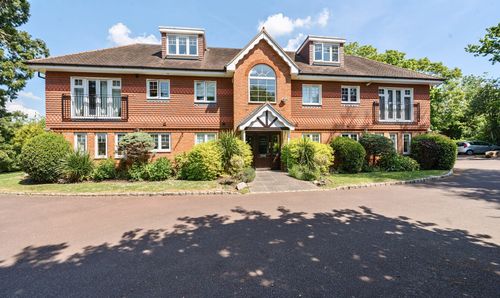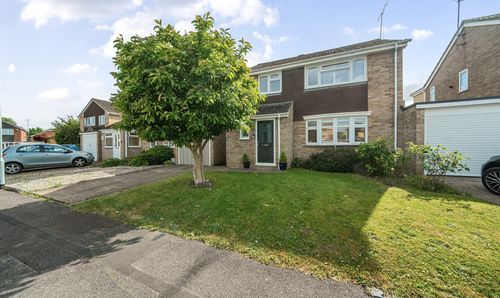2 Bedroom Flat, Carey Road, Mulberry House, RG40
Carey Road, Mulberry House, RG40

Property Assistant Berkshire
The Oaks, Roundabout Lane
Description
Converted in 2017, this superb low-rise, red brick building houses 31 stylish open plan apartments with state of the art chic contemporary design, loaded with extras.
Upon arrival you first notice the electric gates securing access to the Underground Parking.
The lift can take you straight from the parking area to the ground floor Apartment, although the large glazed front communal doors welcome you into a generous smartly fitted out foyer with post boxes and stairs and lift access to all apartments.
Once inside the apartment you can witness the smart and comfortable design, complimented by luxury finishes including the large ceiling height and spotlighting throughout.
This open plan living space is naturally lit by French doors that leads to a generous private Balcony.
Throughout the Apartment there is sleek engineered Oak flooring, brushed metal switch and socket plates and satin chrome door furniture.
The Kitchen is fitted to a high specification with sleek grey matt units with concealed handles, stone effect work surfaces and a stainless steel sink unit with mixer tap. Fully integrated appliances are made by Bosch and Zanussi that include electric oven, induction hob with concealed extractor, built in fridge and dishwasher. There is plenty of room for a formal dining table and associated furniture as well as a generous store which houses the hot water cylinder and heating controls and provides excellent storage.
The Double Bedroom has a continuation of the engineered Oak flooring, spotlighting and high ceilings with pocket door to the luxury Bathroom suite.
With designer white sanitaryware throughout there is contemporary floor and wall tiling, a panel bath with fitted shower and glass shower screen. There is a wall hung wash hand basin with vanity unit and chrome pillar mixer tap, low level wc with concealed cistern, illuminated mirror cabinet with integrated shaver socket and demister along with polished chrome heated towel rail.
Outside the property offers communal grounds and is a short walk from Wokingham mainline train station. Centrally located in this popular market town, this property brings the best of both worlds, a sanctuary with many modern conveniences to retreat to and relax after a long days work, yet its within moments of the bustling high street with its array of coffee shops, restaurants, bars, gyms and independent cinema.
Ground Rent: £50.60 per month
Service Charge; £230.65 per month
Material Information:
Part A.
Property: Two Bedroom Ground Floor Apartment
Tenure: Leasehold
Local Authority / Council Tax: Wokingham Borough Council - D
EPC: C
Part B.
Property Construction: Brick and Block
Services.
Water: Mains
Drainage: Mains
Electricity: Mains
Heating: Electric
Broadband: FTTP (Ofcom)
Mobile: Likely (OfCom)
Part C.
Parking: Property: Underground secure parking plus visitor parking
EPC Rating: C
Virtual Tour
Key Features
- Fully Fitted Kitchen with Appliances
- Open Plan Living Area
- Luxury Bathroom
- Lift Access
- Gated Development with Video Entry Phone System
- Underground Parking
- Close to Town Centre
- Walking distance of Mainline Station
Property Details
- Property type: Flat
- Price Per Sq Foot: £450
- Approx Sq Feet: 601 sqft
- Council Tax Band: D
- Tenure: Leasehold
- Lease Expiry: 31/08/2142
- Ground Rent: £50.60 per month
- Service Charge: £230.65 per month
Floorplans
Parking Spaces
Secure gated
Capacity: 1
Secure covered allocated parking space plus additional visitors spaces all within gated communal grounds.
Location
Properties you may like
By Property Assistant Berkshire













