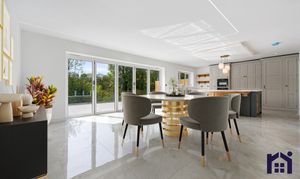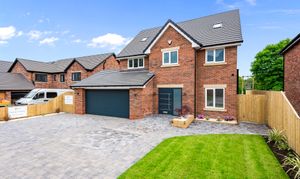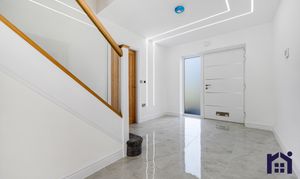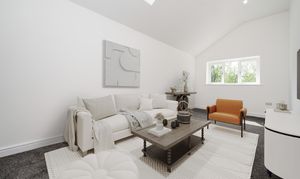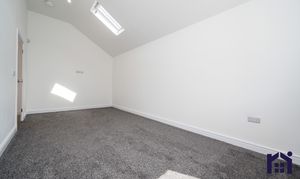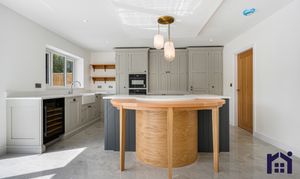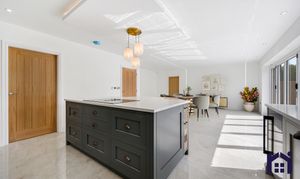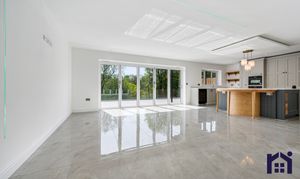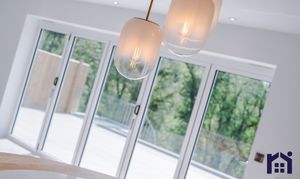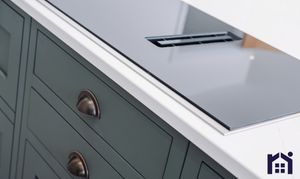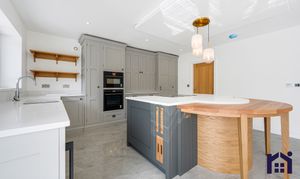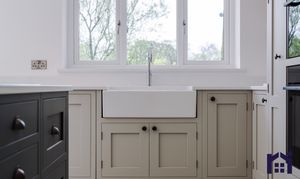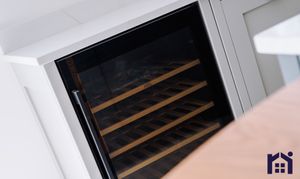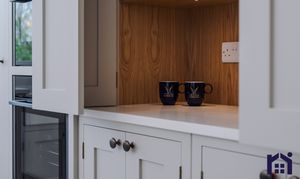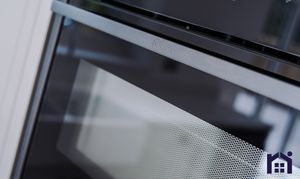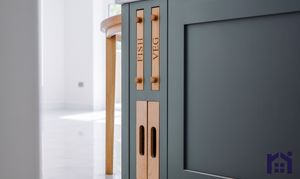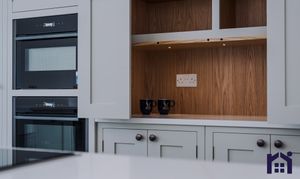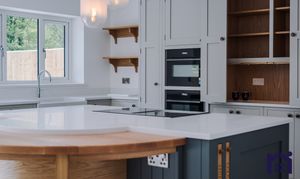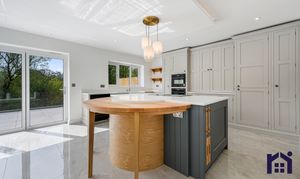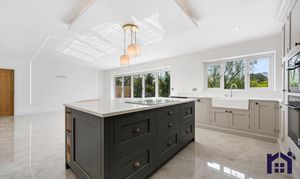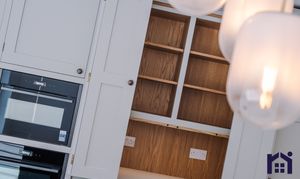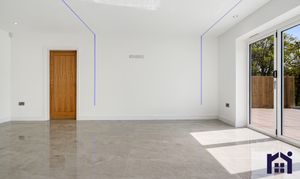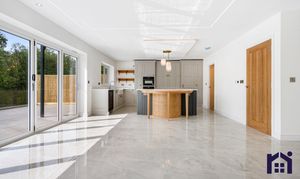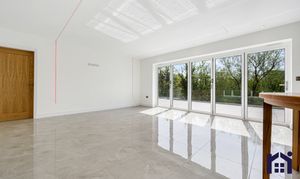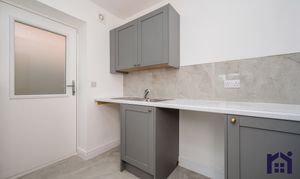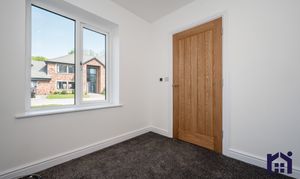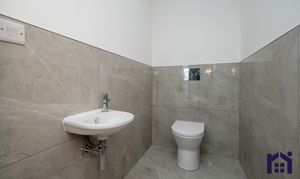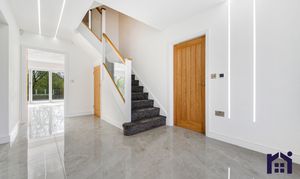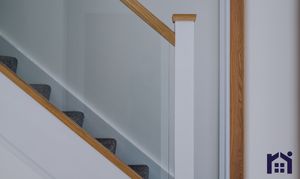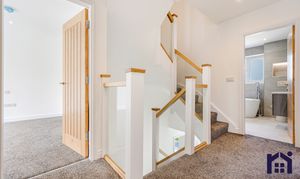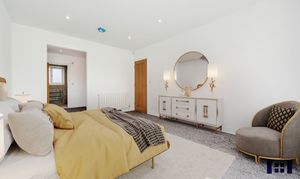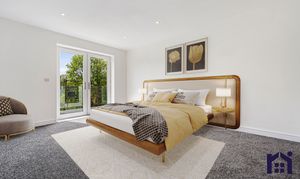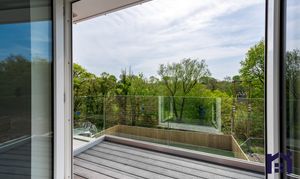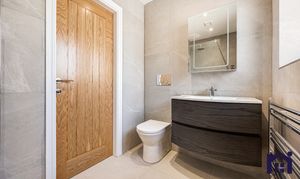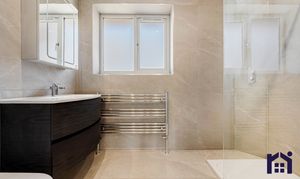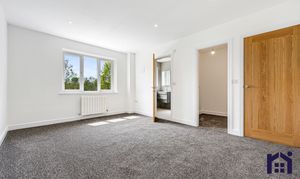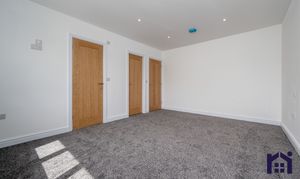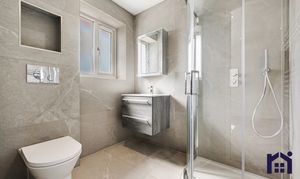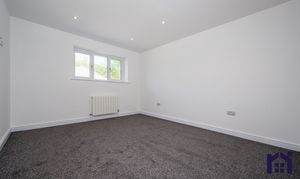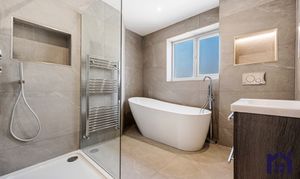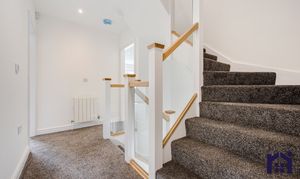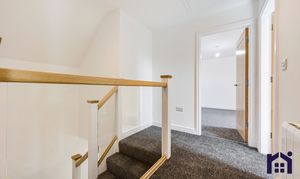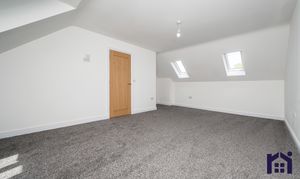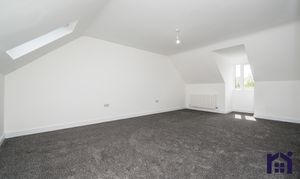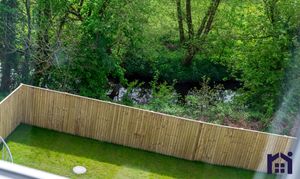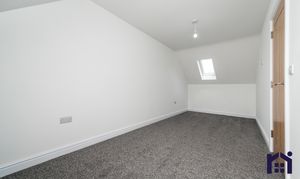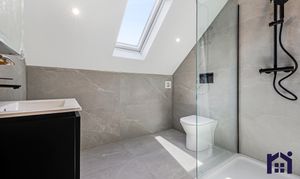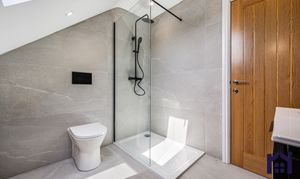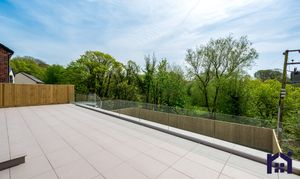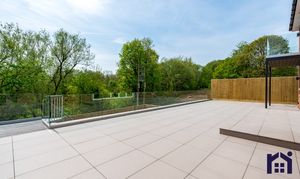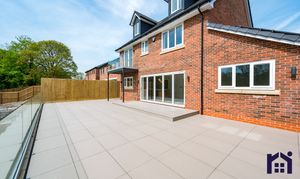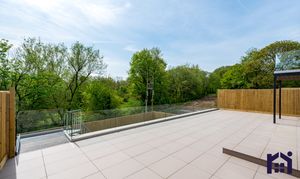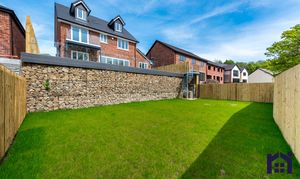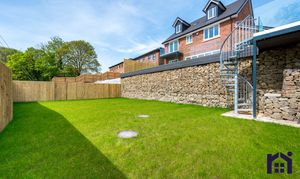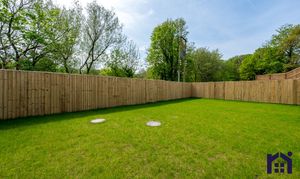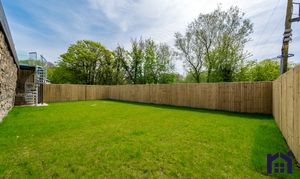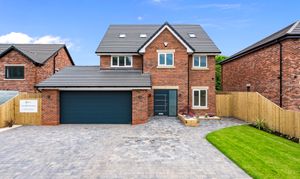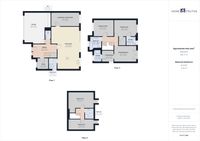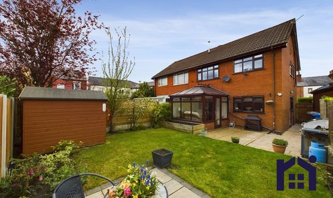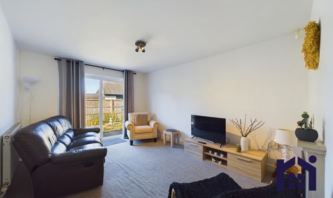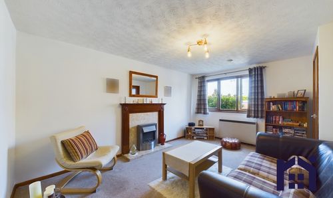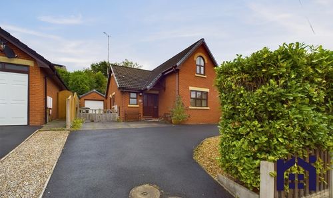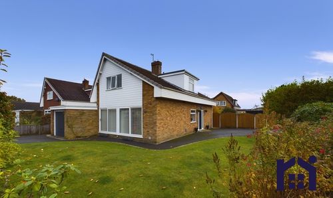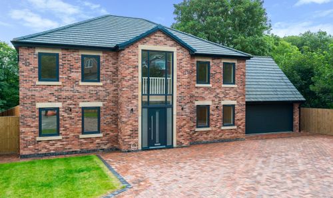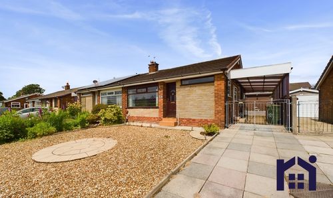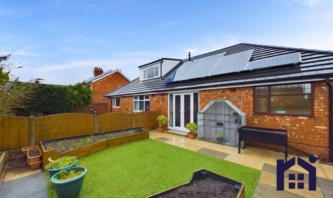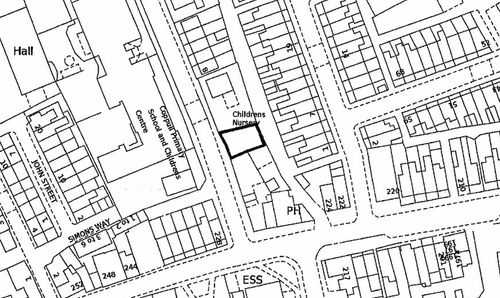Book a Viewing
Online bookings for viewings on this property are currently disabled.
To book a viewing on this property, please call Home Truths Sales and Lettings Agents, on 01257 451673.
5 Bedroom Detached House, Armetriding Reaches, Euxton, PR7 6GY
Armetriding Reaches, Euxton, PR7 6GY
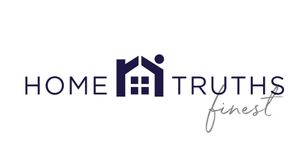
Home Truths Sales and Lettings Agents
265 The Green, Lancashire
Description
Fabulous, individual three storey detached property with five double bedrooms, two with en suite, beautiful views over open countryside and Matthew Marsden kitchen, offering over 2,600 square feet of stylish accommodation, including a top floor suite just perfect for teenagers, with the ground floor and terrace designed for disability access. Available with no upward chain.
To the front, the block paviour driveway can accommodate several vehicles and leads past the lawn and raised beds, to the double garage with remote controlled Hormann door, and the main entrance.
Step into the spacious and welcoming hallway with porcelain tiled flooring which flows through most of the ground floor which has underfloor heating. Leading off is the study and cloakroom comprising floating wash hand basin and wc. Additionally the understair storage has power points for charging appliances.
To the rear, the heart of the house is the elegant family room with mood lighting and plenty of space for dining and comfortable furniture with bifolding doors opening to the terrace. The delightful kitchen is by Matthew Marsden, and, in addition to the attention to detail and craftmanship you would expect, has a range of appliances including AEG wine cooler, Bosch refrigerator and freezer, venting induction hob, fan oven, multi oven and dishwasher all by Neff. Completing the fittings are quartz work surfaces, curved breakfast bar and Fireclay twin Belfast sink with Quooker tap.
A separate utility room has space, power and plumbing for additional appliances and completing the ground floor is the discrete living room which would also make an excellent cinema room for when the mood takes you.
Step outside onto the striking terrace with non-slip porcelain tiles and enjoying those views over the River Yarrow to the countryside beyond. Sit, relax and entertain here or take the spiral staircase down to the lawn with plenty of room for children to play on. Worried about the mowing, well don’t be, as a robotic mower comes as part of the purchase.
Back inside and oak and glass staircase takes you to the first floor with the master suite having a full balcony, dressing room and en suite comprising fully tiled elevations and flooring, rainfall mixer shower in walk in cubicle, wc, wash hand basin and ladder heated towel rail.
Bedroom two also benefits from en suite facilities and walk in wardrobe, with bedroom three to the front of the property. The sumptuous bathroom comprises slipper bath, wash hand basin on floating vanity, rainfall mixer shower in walk in cubicle, wc, ladder heated towel rail and fully tiled elevations and flooring.
Stairs lead up to the second floor with two further double bedrooms both with views. Alternatively this whole floor would make a first class suite of its own with the bathroom comprising wash hand basin on floating vanity, wc and rainfall mixer shower in cubicle.
With attention to detail from top to bottom, this wonderful family home also benefits from air source heat pump and solar panels, ten year warranty with Build Zone and app controlled burglar alarm with cameras. Do give us a call to arrange a viewing and make this yours. Council tax and EPC to follow, Freehold.
Virtual Tour
Other Virtual Tours:
Key Features
- Sumptuous detached three storey property
- Individual design
- Fabulous master suite with balcony
- Spacious top floor suite perfect for teenagers
- Beautiful views over open countryside
- No upward chain
Property Details
- Property type: House
- Price Per Sq Foot: £308
- Approx Sq Feet: 2,680 sqft
- Property Age Bracket: New Build
- Council Tax Band: TBD
Floorplans
Outside Spaces
Garden
Large sun terrace and lower lawn
Parking Spaces
Double garage
Capacity: 2
Driveway
Capacity: 4
Location
Properties you may like
By Home Truths Sales and Lettings Agents

