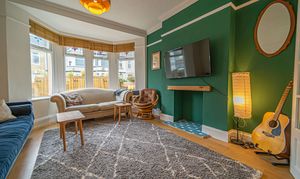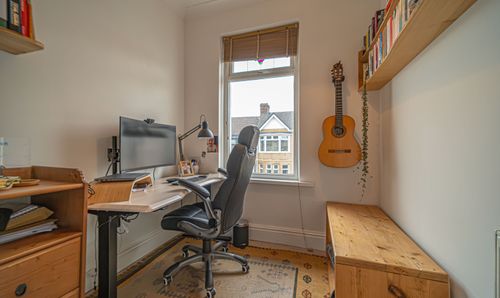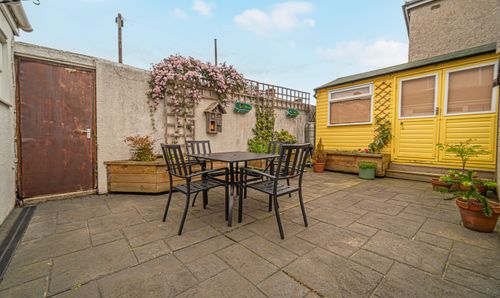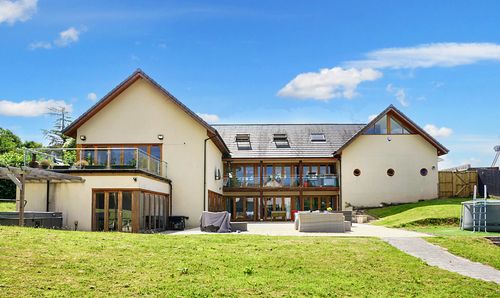3 Bedroom End of Terrace House, Blenheim Road, Newport, NP19
Blenheim Road, Newport, NP19

Number One Real Estate
76 Bridge Street, Newport
Description
GUIDE PRICE £240,000 - £250,000
Number One Agent, James Taylor is delighted to offer this three-bedroom semi-detached property for sale in Newport.
This gorgeous period property is situated in a prime location, brilliant for anyone who works in the centre of Newport or needs to commute to Cardiff, Bristol, or London. The house is just a short walk from charming and popular Beechwood Park. The train station is a short drive away and there is easy access to the M4 corridor. There is great access to local amenities on Chepstow road and the house is conveniently close to the local primary school, perfect for families.
This incredible Victorian home comes complete with a wide range of original features, and is beautifully presented throughout. At the front of the house we have the spacious living room which is flooded by natural light from a bay fronted window, creating a bright and airy space for entertaining, with double doors connecting to the open plan dining room, which stretches all the way to the rear of the house, with double doors to the garden providing plenty of light. This impressive dining room also features both an open walkway and a serving hatch to the neighbouring kitchen, as well as allowing for another snug living space currently in use as a marvellous home office. The newly installed kitchen is very well equipped, featuring a sleek design with solid wood countertops, as well as offering plenty of fitted storage options with numerous pull out cupboards. In addition to the integrated dishwasher and cooker, we can find further space for utilities and laundry management in the downstairs shower room, which is accessed from the rear of the dining room.
To the first floor we have the three bedrooms, two of which are generously sized double rooms, with the front enjoying the stunning bay windows from the floor below, and the rear facing bedroom featuring a custom built wardrobe fitted into the wall, offering ample storage space, with exposed shelves that could also be fitted with doors if desired. The third bedroom is a comfortable single, while currently staged as another marvellous office space, highlighting the great versatility this period property can offer. From the hallway we can also find the family bathroom, with a bath suite and shower.
Stepping outside we have the fully enclosed rear garden, which consists of a wonderfully low maintenance patio, perfect for relaxing in the fresh air, or welcoming guests for tea/coffee, or dining al-fresco style. From the garden we can find a useful storage shed, as well as an incredible cabin that is fully insulated and newly fitted with lighting and an abundance of electric points. While currently in use as a workshop, this cabin is perfectly suited for a summerhouse or a home bar, sure to provide entertainment for visitors, and enhance this gorgeous outdoor retreat. At the front of the house we can also find a great storage unit which is perfect for housing bins
Agents note: The property has been altered by a previous owner for which an indemnity policy was taken out because building regulation or approval documents have not being made available (single storey rear extension), therefore we would inform interested parties to rely on their own inspections, searches and surveys.
The broadband internet the sellers are subscribed to is Sky. Please visit the Ofcom website to check broadband availability and speeds.
The owner has advised that the level of the mobile signal/coverage at the property is good, they are subscribed to Sky and Smarty. Please visit the Ofcom website to check mobile coverage.
Council Tax Band D
All services and mains water (metered) are connected to the property.
Please contact Number One Real Estate for more information or to arrange a viewing.
EPC Rating: C
Virtual Tour
Property Details
- Property type: House
- Price Per Sq Foot: £199
- Approx Sq Feet: 1,206 sqft
- Plot Sq Feet: 1,572 sqft
- Property Age Bracket: 1910 - 1940
- Council Tax Band: D
Rooms
Floorplans
Outside Spaces
Parking Spaces
On street
Capacity: N/A
Location
Properties you may like
By Number One Real Estate


































































