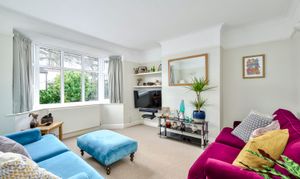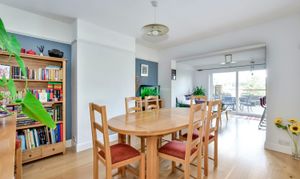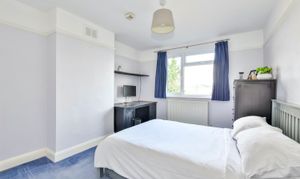4 Bedroom Semi Detached House, Osbourne Avenue, Kings Langley, WD4
Osbourne Avenue, Kings Langley, WD4

Proffitt & Holt
41 High Street, Kings Langley
Description
Sold with no onward chain is this immaculately presented and tastefully decorated family home, which sits in a wonderful position on this popular road, within a short walk of Kings Langley High Street and Schools and boasts beautiful scenic views across the valley. Having been thoughtfully extended and remodelled by the current owners, it offers a social layout, ideal for families and for entertaining.
Beyond an impressive solid oak front door with matching sidelights, is a welcoming entrance hall with Kährs oak flooring which extends throughout the majority of the ground floor. To the front of the house is a formal sitting room with a cosy feel and a traditional bay window that lets in plenty of light. To the rear is the open-plan kitchen and living space, which is well designed and offers plenty of space for separate living and dining areas. The kitchen itself has been fitted in a traditional shaker style, with plenty of worktop and cupboard space, along with a large breakfast bar and a separate utility area. The ground floor also offers a custom made Sharps home office, guest W/C, plenty of additional storage and internal access to the garage, which offers potential to convert to further living space (STPP).
To the first floor are 3 well appointed double bedrooms and a traditional family bathroom. Stairs rise again to the second floor, which houses the Master bedroom, boasting a range of fitted wardrobes, en suite shower room and magnificent views.
Externally, an expertly crafted raised decked area flows directly out from the house and is a wonderful space to relax and entertain, with inset lighting offering a lovely ambience as the sun sets. The rest of the garden is in 2 sections, mainly laid to lawn, with mature borders. The rear section boasts a wooden playhouse and functional shed, for added convenience. To the front of the house is a driveway and garage, offering parking for multiple vehicles.
EPC Rating: D
Key Features
- No Upper Chain
- Extended Family Home
- Short Walk to High Street and Schools
- Open-Plan Living
- Immaculately Presented Throughout
- Garage and Driveway
- Home Office
- Lovely Garden With Spacious Decked Area
- Master Bedroom With En-Suite
- Scenic Views
Property Details
- Property type: House
- Council Tax Band: E
Floorplans
Outside Spaces
Garden
Parking Spaces
Driveway
Capacity: 2
Location
Kings Langley village centre has a number of shops catering for many day-to-day requirements, while for a more comprehensive range of shopping facilities and amenities, the larger towns of Watford and Hemel Hempstead are within a drive of five and four miles respectively. For the commuter, Kings Langley mainline station provides a service to London, Euston (a journey time of approximately 30 mins), Junction 6 of the M1 and Junction 20 of the M25 are approximately a distance of one mile.
Properties you may like
By Proffitt & Holt




































