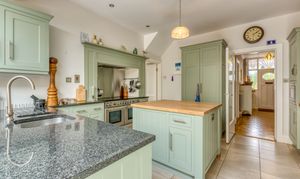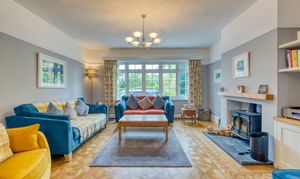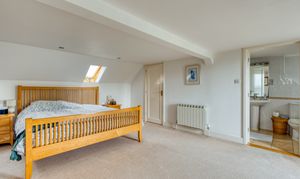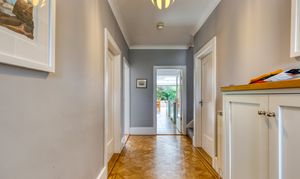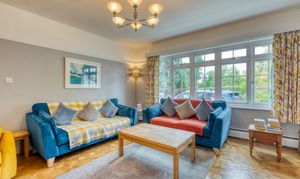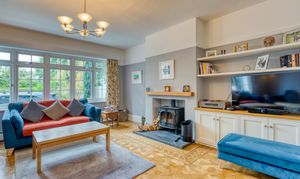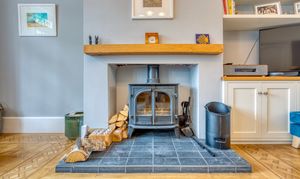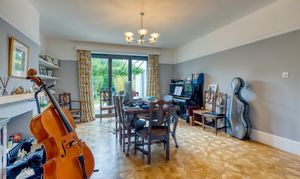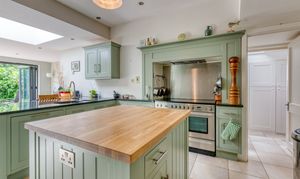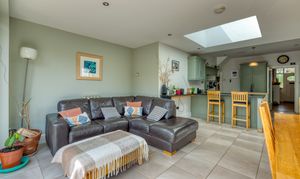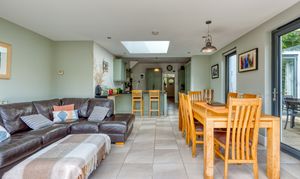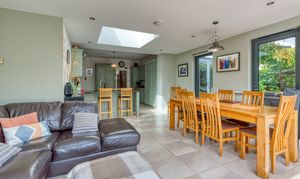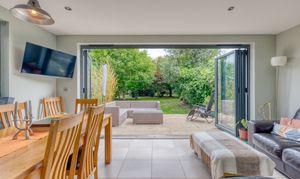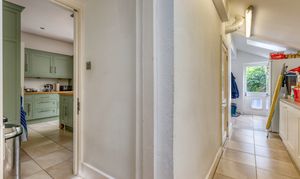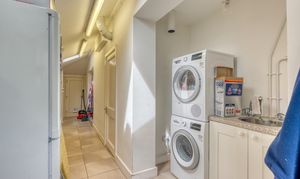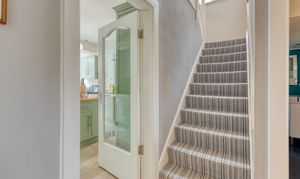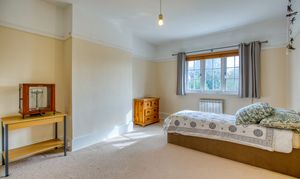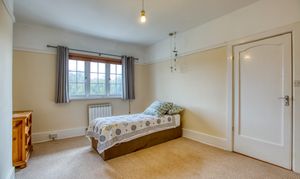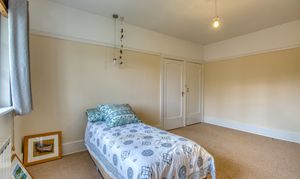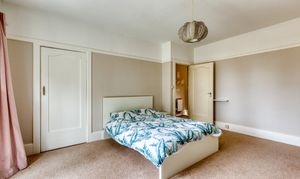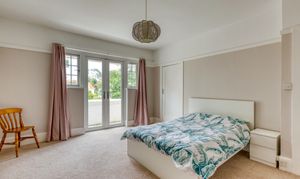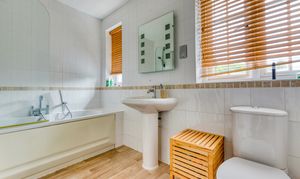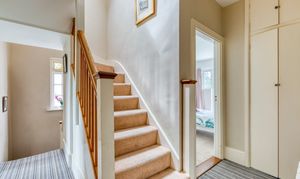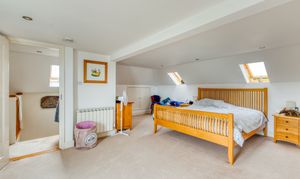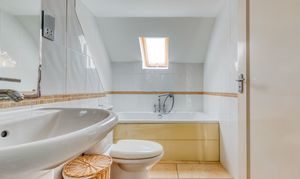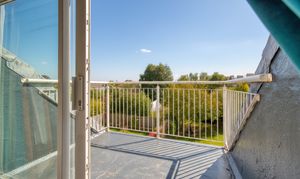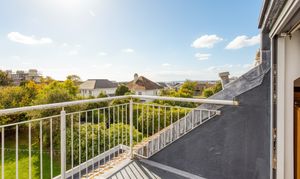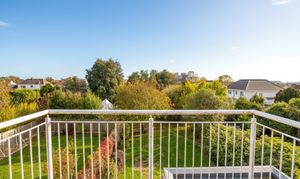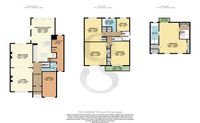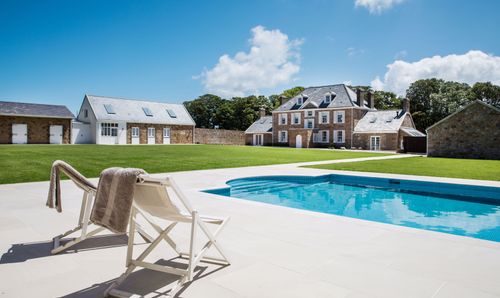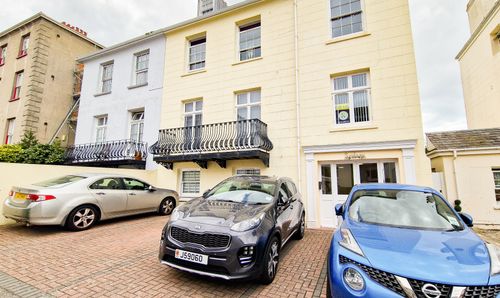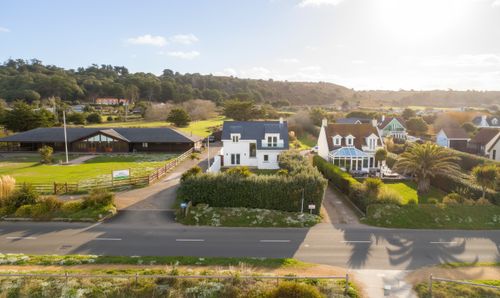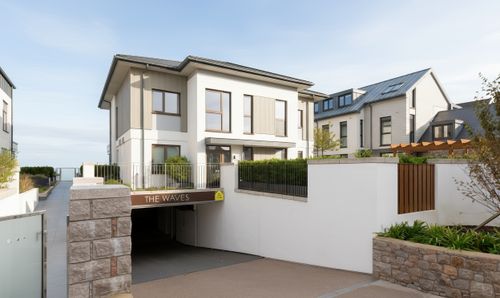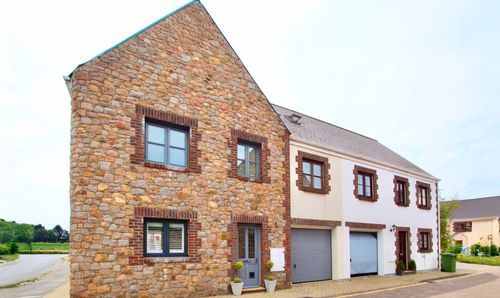Book a Viewing
To book a viewing for this property, please call Gaudin & Co Ltd, on 01534 730341.
To book a viewing for this property, please call Gaudin & Co Ltd, on 01534 730341.
5 Bedroom Semi Detached House, Pany, 4 Wellington Road, St Saviour
Pany, 4 Wellington Road, St Saviour
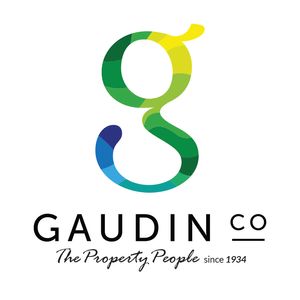
Gaudin & Co Ltd
Gaudin & Co, 22 Hill Street
Description
This lovely presented family home built in 1934 and offers a perfect blend of period charm and contemporary living, ideally positioned in a sought-after location close to local schools, colleges, and just a short walk from town. Thoughtfully extended and updated, the property provides generous and versatile accommodation ideal for modern family life.
At the heart of the home is a stunning open-plan kitchen, family room and dining area – a bright and sociable space that opens out onto the garden, perfect for entertaining or relaxing with the family. A separate lounge offers a cosy retreat with a wood-burning stove, while still connecting nicely through to the main dining room / family room. There's also a practical utility/boot room and a separate WC on the ground floor.
Upstairs on the first floor you’ll find four bedrooms, one of which has a balcony and a house bathroom and then on the second floor there is a large bedroom with a south facing balcony and a 4 piece ensuite bathroom.
Outside, the large rear garden is a real highlight – a fantastic space for children to play and adults to unwind. It also features a detached cabin with power and Wi-Fi, ideal as a home office, gym, or creative space. The property also includes a garage and driveway with parking for approximately four cars.
This is a wonderful opportunity to secure a spacious and stylish home in a prime, family-friendly area.
Key Features
- Large nicely presented family home built in 1934
- 5 bedrooms and 2 bathrooms
- Gorgeous open plan kitchen / family room / dining room
- Lovely lounge with wood burning stove and through to the dining room / family room
- Utility room / boot room and separate WC
- Balconies off two of the bedrooms
- Large rear garden with a detached cabin that has electric and wifi
- There is a garage plus parking for approx 4 cars
- Great location near the schools and colleges and only a short walk to town
Property Details
- Property type: House
- Property style: Semi Detached
- Price Per Sq Foot: £490
- Approx Sq Feet: 2,753 sqft
- Council Tax Band: TBD
Floorplans
Outside Spaces
Garden
Beautiful large garden which is mainly laid to lawn with a variety of shrubs, hedges and trees, detached cabin which has power and wifi connected
View PhotosParking Spaces
Location
Location using the what3words link: https://what3words.com///pockets.shiver.earlobe
Properties you may like
By Gaudin & Co Ltd
