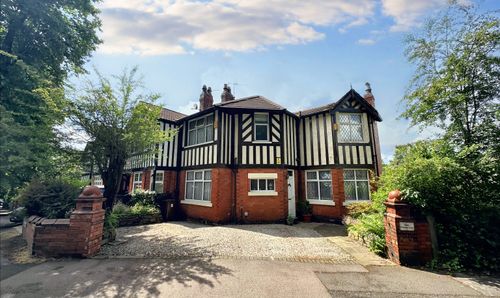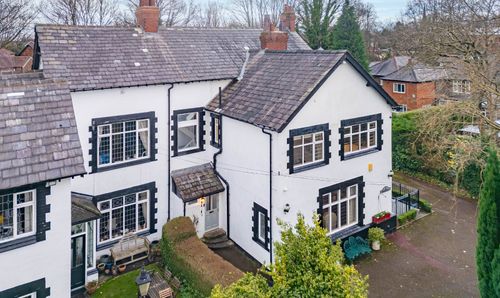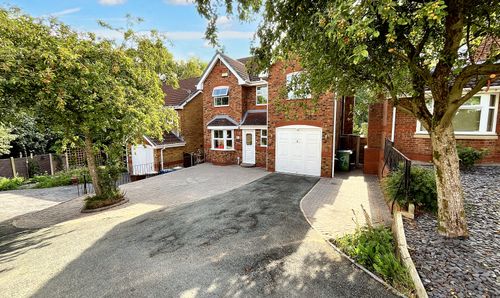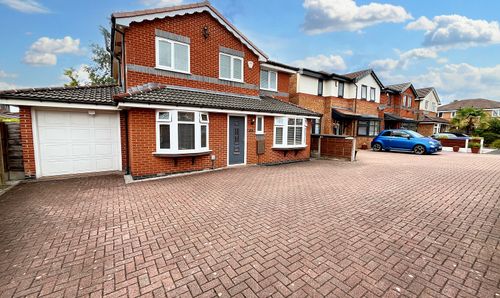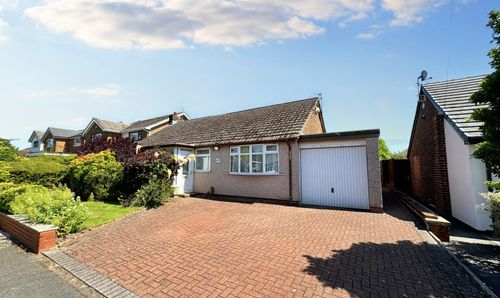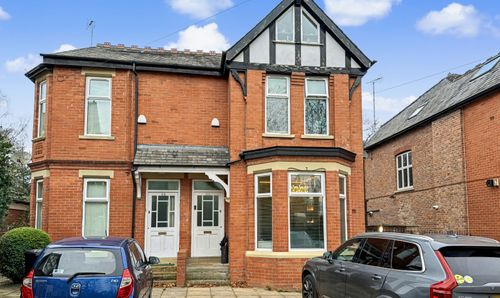4 Bedroom Detached House, Millom Drive, Bury, BL9
Millom Drive, Bury, BL9
Description
We are pleased to market this true four bedroom detached house with garage conversion in prime position, close to local shops, schools and transport links. The accommodation comprises, porch, spacious entrance hallway, dining room open through to lounge at rear of property, dining kitchen, tv room/office/fifth bedroom, down stairs wc., most spacious landing area with access to loft, from this landing there are four bedrooms, family bathroom and sep. wc. There are gardens to both front and rear with a block paved driveway giving parking for two vehicles. The property is Freehold and viewing is highly recommended to appreciate all this property has to offer!
EPC Rating: D
Virtual Tour
Key Features
- Spacious Entrance Hallway And Landing
- Guest Wc.,
Property Details
- Property type: House
- Property style: Detached
- Council Tax Band: E
Rooms
Porch
Entrance Hallway
4.00m x 1.90m
Lovely spacious entrance hallway which welcomes you in, stairs lead up to the first floor landing with access to all downstairs rooms.
View Entrance Hallway PhotosDining Room
4.00m x 3.52m
Bright formal dining room with views over front garden. Room for dining table and display cabinets, open through to a lounge.
View Dining Room PhotosLounge
5.46m x 3.54m
Lounge is of good proportion, ideal for the modern sectional suite and additional furniture. Views over rear garden.
View Lounge PhotosDining Kitchen
3.66m x 3.54m
Great sized kitchen ideal for the growing family with access to side of property. Room for dining table.
View Dining Kitchen PhotosOccasional Room/Play Room
3.24m x 2.64m
Versatile room, which has been previously used as Bedroom 5 but offers ideal space for home office/tv room or play room for children.
Guest wc
Good sized down stairs wc., located off the occasional room which therefore could be used as an en-suite if occasional room used as a bedroom.
View Guest wc PhotosLanding
4.78m x 2.87m
Characteristic of the Dare properties is the large landing with access to loft (which could easily be converted). Light floods in from the large landing window.
View Landing PhotosBedroom
4.61m x 3.54m
Double sized bedroom to the rear of the property with views over rear garden. There is a range of fitted bedroom furniture which offers plenty of storage.
View Bedroom PhotosBedroom
4.00m x 3.55m
Further fully fitted double bedroom with large window to the front of the property.
View Bedroom PhotosBedroom
3.64m x 2.54m
Third bedroom is a double located at the front of the property.
View Bedroom PhotosBedroom
2.76m x 2.54m
Great sized room which could take a double bed and has fitted wardrobes/storage cupboards.
Bathroom
2.76m x 1.81m
Three piece bathroom with a white suite comprising of bath, pedestal sink and walk in shower cubicle, tiled to appropriate areas.
View Bathroom PhotosSeparate wc
Floorplans
Outside Spaces
Garden
The front garden has a boundary wall with planted border, lawned front garden and access up both sides of property. The rear garden comprises a lawned area with borders for planting, paved patio, block paved patio area runs across the rear. room for garden shed and more importantly a trampoline.
View PhotosParking Spaces
Driveway
Capacity: 2
Block paved driveway gives parking easily for two vehicles.
Location
Prime location close to local shops, schools, transport links. Approximately 15 minute walk to Metro Link Station at Whitefield.
Properties you may like
By Normie Estate Agents


