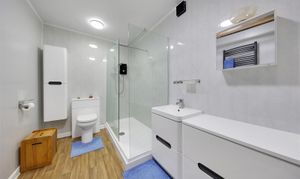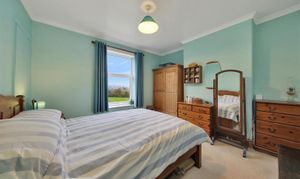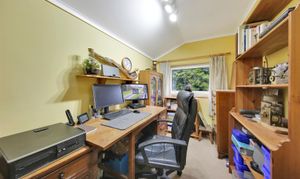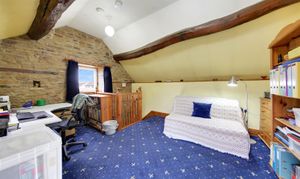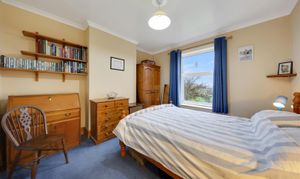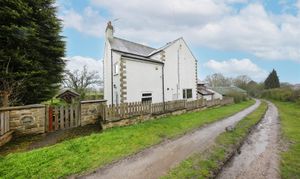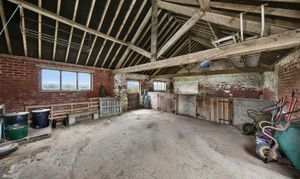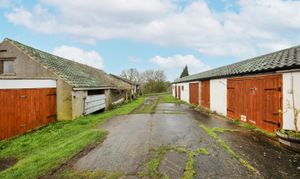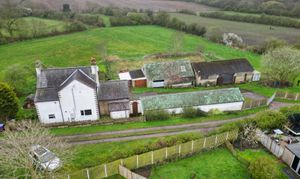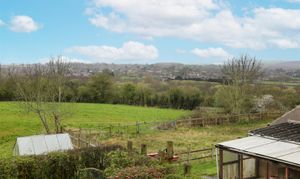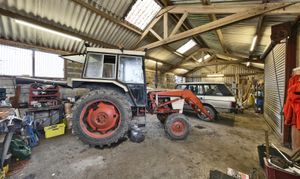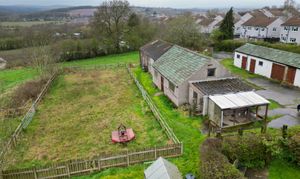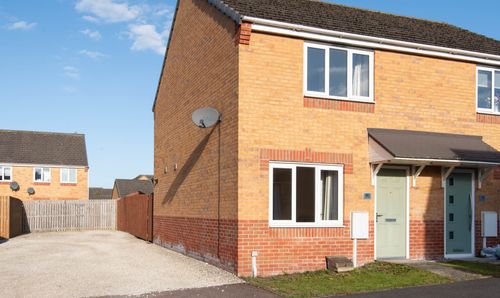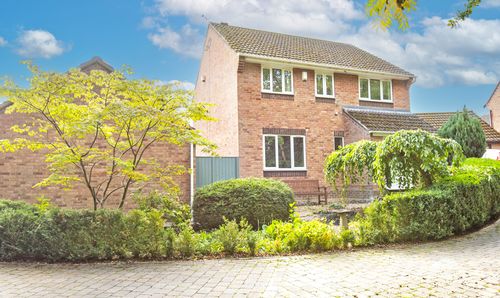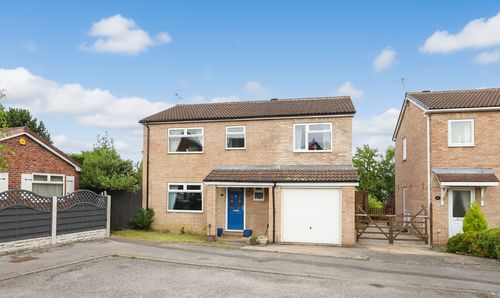Book a Viewing
To book a viewing for this property, please call Redbrik - Chesterfield, on 01246 563 060.
To book a viewing for this property, please call Redbrik - Chesterfield, on 01246 563 060.
4 Bedroom Detached House, 9 Gill Lane, Grassmoor, S42
9 Gill Lane, Grassmoor, S42
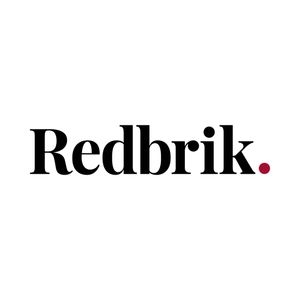
Redbrik - Chesterfield
Redbrik Estate Agents, 13-15 Glumangate
Description
Jubilee Farm, 9 Gill Lane
A traditional detached farmhouse of real character set in circa five acres, enjoying beautiful open views, a range of outbuildings including stables and barn, and superb potential for equestrian or smallholding use (subject to consents). Semi-rural and wonderfully private, yet well placed for Chesterfield, the motorway network and wider amenities.
Accommodation
A spacious kitchen with adjoining utility forms a welcoming heart to the home, offering good storage and integrated appliances. Beyond lies a well-proportioned dining room with what is believed to be an original fireplace and useful understairs store, and a good-sized living room - both rooms enjoying outlooks across the grounds to open countryside.
To the ground floor, there is also a versatile additional reception room (currently a boot/tack room and breakout space) with a modern shower room off; stairs from here lead to a large double bedroom with feature beams extending into the roof space. This area offers clear annexe/holiday-let potential or can remain integrated with the main house.
On the first floor of the main house are three bedrooms (two generous doubles with lovely views, plus a further bedroom currently used as a study) and a contemporary main shower room with walk-in enclosure and modern fittings.
Outside & Outbuildings
Approached via a private, gated lane, Jubilee Farm sits within established ornamental gardens - predominantly lawn with mature planting - providing excellent privacy and a tranquil setting. A gated drive runs past the outbuildings to the main residence. Beyond the gardens, the land extends to about five acres, ideal for turnout, grazing and paddocks, with scope for alternative uses (STP).
The outbuildings include a garage, stables and a barn, offering outstanding flexibility for equestrian facilities, a smallholding, home-working spaces or potential conversion (subject to the necessary consents).
Key Information:
Main House GIA: approx. 1,398 sq ft (129.9 sq m)
Barn GIA: approx. 991 sq ft (92.1 sq m); Stables & Garage: approx. 890 sq ft (82.8 sq m)
Construction: Conventional; Windows/Doors: uPVC double glazed
Heating/Hot Water: Gas central heating via Worcester Bosch Greenstar condensing combi (2022)
Services: Mains electricity, gas and water; drainage to septic tank
Solar Panels: Owned; currently generating over £2,000 p.a. (c. 12 years remaining)
Access: The lane in front forms part of the property; a right of access exists to land/farm buildings beyond. Electric gate with fob access; CCTV with facial recognition in place
Council Tax: Band B (North East Derbyshire)
A rare blend of character, land and versatility in a peaceful setting - viewing is essential to appreciate the accommodation and potential on offer.
EPC Rating: C
Key Features
- Traditional Detached Farmhouse Full Of Character
- Circa 5 Acres Of Land Ideal For Horses, Grazing Or Smallholding
- Range Of Outbuildings Including Barn, Garage And Stables
- Spacious And Flexible Accommodation Across 1,398 Sq. Ft.
- Three/Four Bedrooms And Multiple Reception Rooms
- Contemporary Shower Rooms With Modern Fittings
- Owned Solar Panels Generating Over £2,000 Annual Income
- Set Within Established Gardens And Grounds, With A Southerly Aspect
- Private Gated Access With CCTV And Ample Parking
- Semi-Rural Location With Stunning Views And Excellent Transport Links
Property Details
- Property type: House
- Property style: Detached
- Price Per Sq Foot: £429
- Approx Sq Feet: 1,398 sqft
- Plot Sq Feet: 192,911 sqft
- Council Tax Band: TBD
Floorplans
Outside Spaces
Parking Spaces
Location
Properties you may like
By Redbrik - Chesterfield








