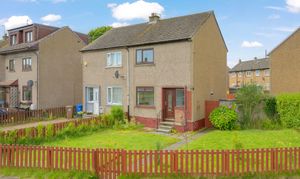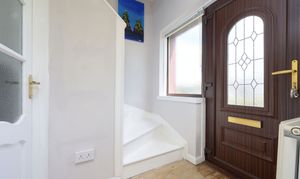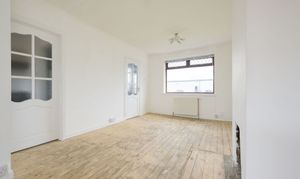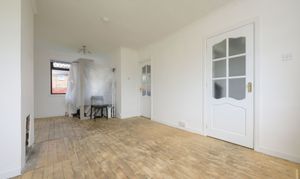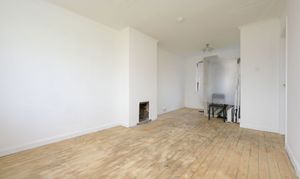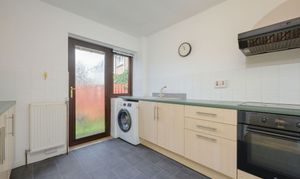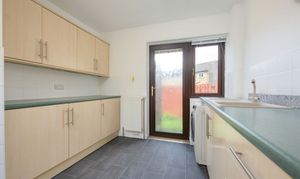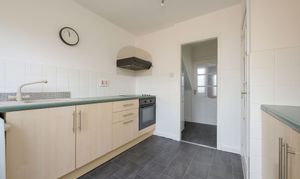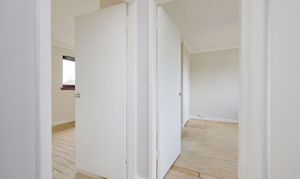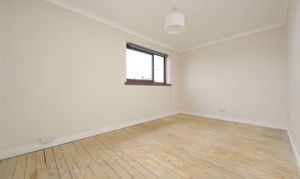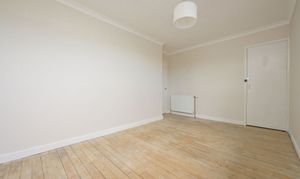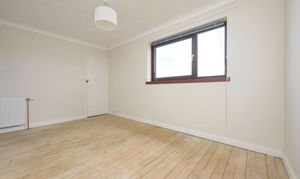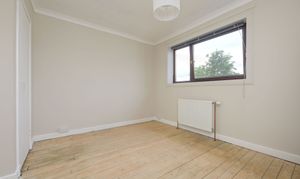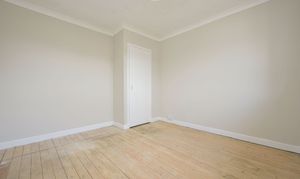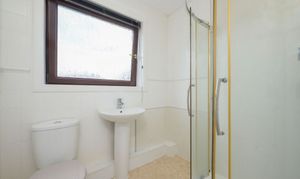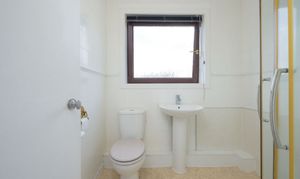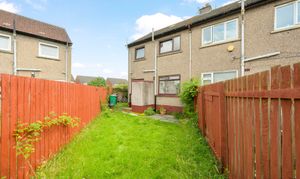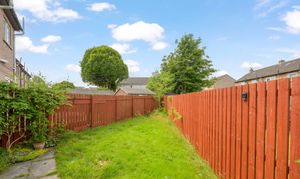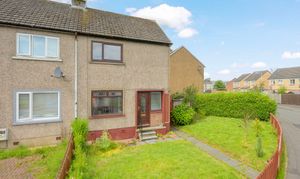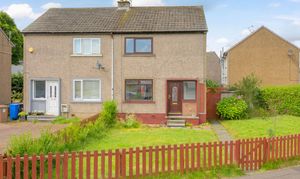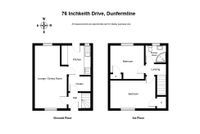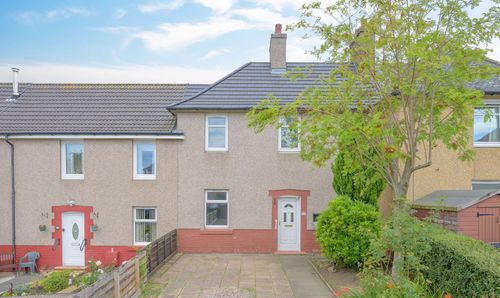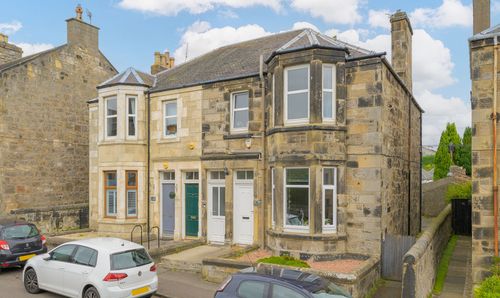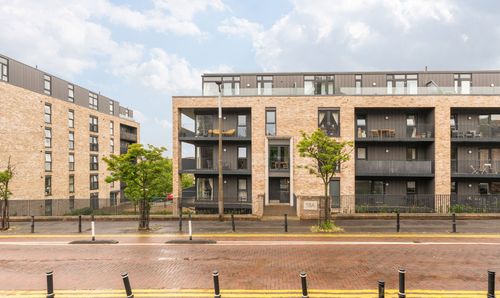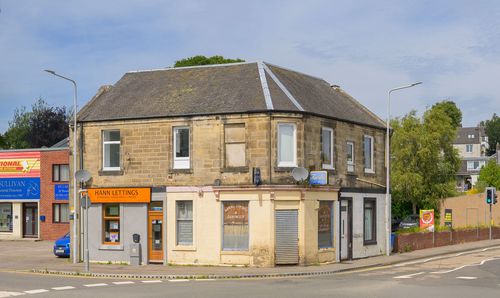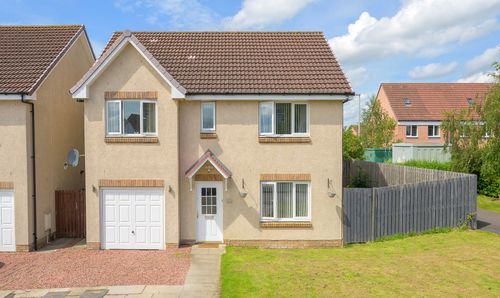Book a Viewing
To book a viewing for this property, please call RE/MAX Property Marketing Dunfermline, on 01383842222.
To book a viewing for this property, please call RE/MAX Property Marketing Dunfermline, on 01383842222.
2 Bedroom Semi Detached House, Inchkeith Drive, Dunfermline, KY11
Inchkeith Drive, Dunfermline, KY11

RE/MAX Property Marketing Dunfermline
Remax, 1 New Row
Description
A well-presented two-bedroom semi-detached home located in a sought-after area of Dunfermline, offering spacious accommodation, excellent built-in storage, and enclosed gardens to the front and rear. This property is ideal for first-time buyers, small families or those looking to downsize, with local amenities, transport links and schools all close by.
On the ground floor, the property features a bright and generously sized lounge with ample space for both living and dining furniture. The fitted kitchen offers a good range of wall and base units, an integrated electric hob and oven, and space for a washing machine. A door leads directly from the kitchen into the enclosed rear garden, making it a practical and convenient space for everyday living.
Upstairs, there are two well proportioned double bedrooms, both benefiting from built in storage. The main bedroom is particularly spacious, while the second bedroom overlooks the garden and provides a versatile space. The modern shower room completes the upper level and is fitted with a walk in shower, WC, and sink.
Externally, the home boasts an enclosed rear garden laid to lawn, perfect for families or those who enjoy spending time outdoors. An outdoor cupboard provides useful additional storage. The front garden is also laid to lawn.
This property offers a great opportunity to purchase a starter home or possible investment in a popular part of Dunfermline. Early viewing is highly recommended.
Dimensions
Lounge 19’ 9” x 10’ 2” (6.09m x 3.10m) At widest point
Kitchen 9’ 3” x 9’ 3” (2.85m x 2.84m) Approx
Bedroom 14’ 4” x 8’ 9” (4.39m x 2.73m) Approx
Bedroom 10’ 3” x 10’ 9” (3.28m x 3.33m) Approx
Shower Room 6’ 5” x 5’ 5” (1.98m x 1.68m) Approx
EPC Rating: D
Property Details
- Property type: House
- Council Tax Band: B
Floorplans
Location
Properties you may like
By RE/MAX Property Marketing Dunfermline
