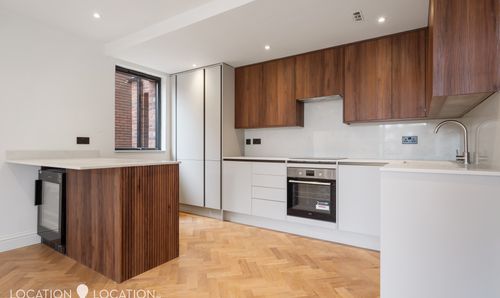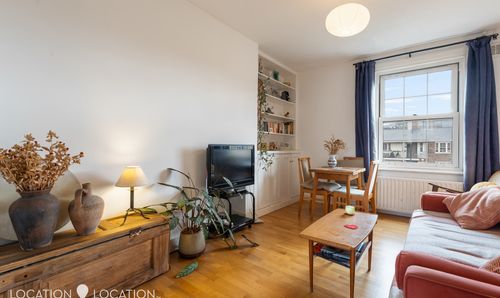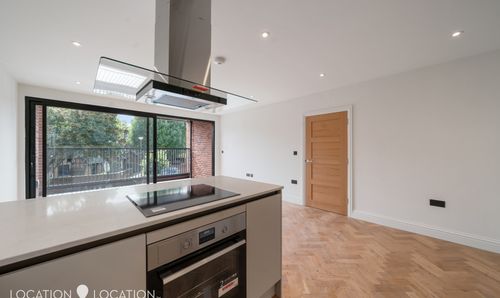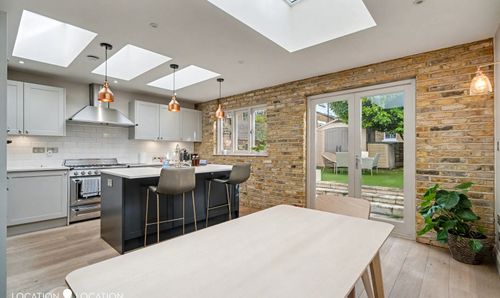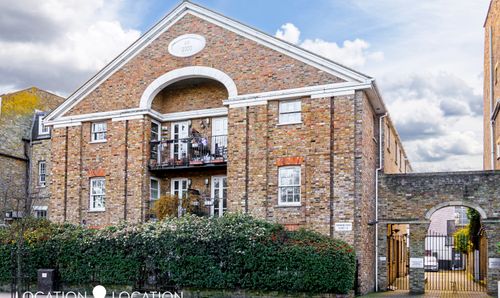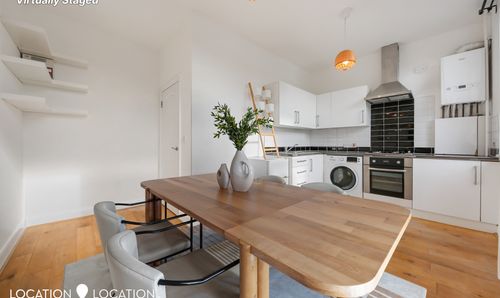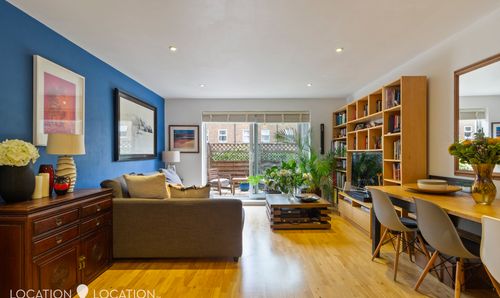4 Bedroom Terraced House, Kynaston Road, London, N16
Kynaston Road, London, N16
Description
Join us for the Property launch Saturday 29th March from 10am- contact us to reserve your private viewing.
This impressive 4 bedroom Victorian house on Kynaston Road N16 has been finished to a high standard throughout, and boasts an array of contemporary features and design elements that blend seamlessly with the property's original Victorian character. Offering plenty of space to grow into, and located in the catchment for outstanding local schools, this home is perfect for family life.
The ground floor is host to a large double reception with original features and solid wooden flooring, complete with built in storage. There is also a very stylish downstairs guest WC. One of the standout features of this property is the beautifully extended kitchen complete with island and seating, which has been designed with both style, elegance and functionality in mind.The custom-designed picture window frames the garden while the bifold doors create the perfect indoor outdoor living in the warmer months.
On the first floor, you will find the principal bedroom with bespoke fitted wardrobes, two further double bedrooms and a well finished shower room. The top floor has been extended to offer a tranquil yet spacious bedroom with its own modern bathroom suite creating an ideal space to unwind after a long day.
Kynaston Road is located in the popular south-of-Church street neighbourhood which has a wonderful sense of community. It’s perfectly located for access to a selection of Outstanding local schools. Popular Clissold Park and Church Street's varied mix of boutiques, bars & restaurants are all just a short stroll away. Transport links include Stoke Newington Station (Overground), and a variety of bus routes in to The City and West End.
EPC Rating: D
Key Features
- Chain free
- Newly refurbished
- Beautifully finished throughout
- Two bathrooms
- Fully extended kitchen
- Basement for storage
- Catchment for William Pattern Primary School (outstanding)
Property Details
- Property type: House
- Approx Sq Feet: 1,693 sqft
- Plot Sq Feet: 1,249 sqft
- Council Tax Band: E
Floorplans
Outside Spaces
Garden
Front Garden
Parking Spaces
Permit
Capacity: 3
Location
Properties you may like
By Location Location



























