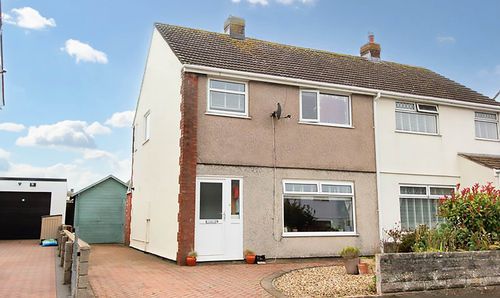3 Bedroom Semi Detached House, Fairfield Rise, Llantwit Major, CF61
Fairfield Rise, Llantwit Major, CF61
.jpeg)
Chris Davies Estate Agents
Chris Davies Estate Agent, Heritage House East Street
Description
This semi detached bungalow is located in a popular mature location of Llantwit Major, Vale of Glamorgan, within walking distance of local shops, schools, amenities and the Heritage Coastline and beaches. The property briefly comprises entrance hallway, kitchen, sitting room, conservatory, rear porch, three bedrooms and bathroom. Outside there is an impressive driveway providing parking for three cars, and to the rear the detached garage with a private sunny garden. 48 Fairfield Rise enjoys gas central heating with a combination boiler, Smart meters for gas and electricity, Hive heating system control, and UPVC windows and doors. Viewings are recommended to appreciate the quiet and yet convenient location in the town.
EPC Rating: D
Key Features
- SEMI DETACHED BUNGALOW.
- EPC D56. CONSERVATORY.
- DRIVEWAY. GARAGE.
- PRIVATE SUNNY GARDEN.
- EXCELLENT LOCATION.
- 3 BEDROOMS.
Property Details
- Property type: House
- Price Per Sq Foot: £434
- Approx Sq Feet: 657 sqft
- Plot Sq Feet: 2,992 sqft
- Property Age Bracket: 1970 - 1990
- Council Tax Band: D
Rooms
Entrance Hallway
UPVC opaque glazed door to front. Doors to bedrooms, kitchen, bathroom and sitting room. Wood effect flooring. Radiator. Loft access (contains gas combination boiler providing the central heating and hot water). Storage cupboard. Dehumidifier. Hive heating system.
Bedroom 1
2.92m x 4.09m
UPVC window to front. Radiator. Built in wardrobes with cupboard units. Wood effect flooring.
Bedroom 2
3.18m x 3.20m
UPVC window to front. Radiator. Storage cupboard. Wood effect flooring.
Bedroom 3
2.16m x 3.02m
UPVC window to side. Radiator. Wood effect flooring.
Bathroom
1.70m x 1.91m
UPVC opaque window to side. Low level WC. Pedestal wash hand basin with mixer tap. Radiator. Ceramic floor tiles. Panelled bath with mixer shower over. Ceramic wall tiles. Down lighting.
Kitchen
2.39m x 4.22m
UPVC window to side. Glazed door to rear porch. Radiator. Fully fitted kitchen comprising eye level units base units with drawers and work surfaces over. Inset one and a half bowl ceramic sink with Quooker boiling water mixer tap. Partially tiled walls. Ceramic floor tiles. Induction hob with hood. Eye level oven and grill. Built in fridge/freezer and fridge. Integrated slim line dish washer.
Rear Porch
1.78m x 2.08m
UPVC opaque glazed door to rear. Wood effect flooring.
Sitting Room
5.18m x 3.73m
UPVC French doors to conservatory. Radiator. Wood effect flooring. Coal effect gas fire with marble fire surround and hearth.
Conservatory
3.99m x 3.15m
UPVC glazed door to rear. Wood effect flooring.
Floorplans
Outside Spaces
Garden
Rear Garden - an enclosed sunny, low maintenance and private garden with decking area providing a quite location for table and chairs etc.
Parking Spaces
Garage
Capacity: 1
Up and over door.
Driveway
Capacity: 3
Parking for 3 cars.
Location
Properties you may like
By Chris Davies Estate Agents





