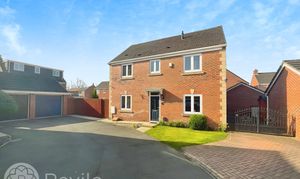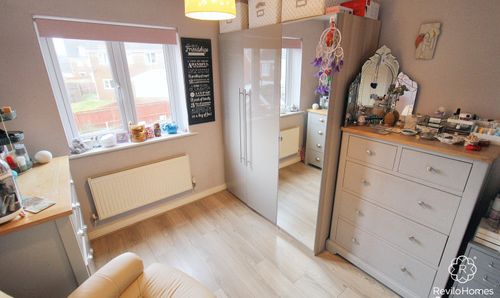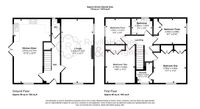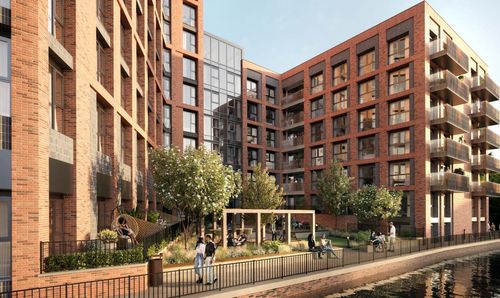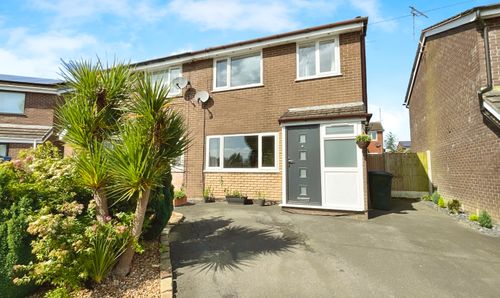Book a Viewing
To book a viewing for this property, please call Revilo Homes & Mortgages- Rochdale, on 01706 509237.
To book a viewing for this property, please call Revilo Homes & Mortgages- Rochdale, on 01706 509237.
4 Bedroom Detached House, West Malling Close, Heywood, OL10
West Malling Close, Heywood, OL10

Revilo Homes & Mortgages- Rochdale
Revilo Homes Ltd, Revilo House
Description
Welcome to this stunning 4 bedroom detached house situated in a quiet cul-de-sac location. This modern property boasts four generous bedrooms, a guest WC, and an en-suite for added convenience.
The house is well presented throughout, exuding a contemporary charm that is sure to impress any discerning buyer.
Security is paramount with an alarm system and CCTV in place, providing peace of mind to homeowners. Upgraded uPVC windows replaced within the last 5 years along with a combi boiler replaced within the last 5 years with smart app connectivity.
The property features a private garden, perfect for relaxing or entertaining, along with a gated driveway and garage offering ample parking space.
This home is ideal for those seeking a stylish and comfortable family residence. Viewings are highly recommended to truly appreciate all that this property has to offer.
EPC Rating: E
Virtual Tour
https://www.madesnappy.co.uk/tour/1g754g17cc1Key Features
- Modern Detached Property
- Four Bedrooms
- Guest WC & En-Suite
- Private Garden
- Gated Drive & Garage
- Quiet Cul-De-Sac Location
- Alarm & CCTV
- Upgraded uPVC windows replaced within last 5 years
- Combi Boiler replaced within last 5 years with Smart App Connectivity
- Family Home
Property Details
- Property type: House
- Price Per Sq Foot: £300
- Approx Sq Feet: 1,275 sqft
- Property Age Bracket: 2000s
- Council Tax Band: E
Rooms
Entrance Hall
Front facing entrance door, Karndean flooring, under stair storage cupboard, staircase leading to the first floor.
View Entrance Hall PhotosWC
Rear facing frosted window, two piece suite in white comprising WC & pedestal sink, splash back tiling, Karndean flooring.
View WC PhotosLounge
Front & side facing windows, seating and dining areas if needed, feature fire place, Karndean flooring.
View Lounge PhotosKitchen Diner
Front & side facing windows, side facing French doors giving access to the private garden, fitted kitchen, dining area, Karndean flooring, fantastic open plan room ideal for a family.
View Kitchen Diner PhotosFirst Floor Landing
Oak staircase, storage cupboard, loft hatch, Karndean flooring.
View First Floor Landing PhotosBedroom One
Front facing window, double fitted storage cupboards, double room which comfortably fits a king size bed.
View Bedroom One PhotosEn-suite
Front facing frosted window, three piece suite comprising WC, vanity hand basin with storage and walk in shower, heated towel rail, fitted storage.
View En-suite PhotosBedroom Two
Front facing window, fitted storage, double room which comfortably fits a king size bed.
View Bedroom Two PhotosBedroom Three
Side facing window, fitted storage cupboard, double bedroom currently used as a dressing room.
View Bedroom Three PhotosBedroom Four
Side facing window, bedroom currently being used as a home office.
View Bedroom Four PhotosFamily Bathroom
Rear facing frosted window, three piece suite comprising WC, vanity hand basin with storage and Jacuzzi 'P' shape panel bath, shower and screen..
View Family Bathroom PhotosFloorplans
Outside Spaces
Garden
Lawned garden to the front with planting beds, gated access to the private garden with paved patio, lawn, planting beds to borders, external power and water and secure fenced boundary.
View PhotosParking Spaces
Driveway
Capacity: 5
Tarmac drive leading to a garage plus gated block paved drive for multiple vehicles.
View PhotosLocation
Properties you may like
By Revilo Homes & Mortgages- Rochdale
