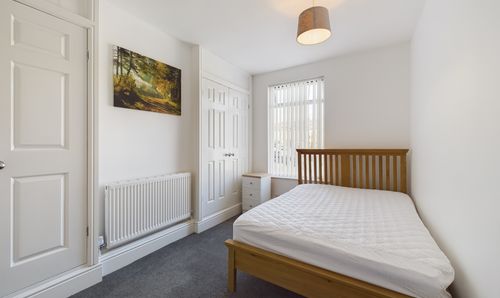3 Bedroom Apartment, Manchester Road, Sheffield, S10
Manchester Road, Sheffield, S10
Description
This spacious 3 bed penthouse apartment with panoramic views, under-croft car parking and additional under-croft storage room, situated in Crosspool is perfect for working professionals and families alike.
Light and airy space with an open plan living area, a generous size master bedroom
with en-suite, two further good sized bedrooms, spacious family bathroom, an undercroft car park with electric, remote control doors, allocated parking space, a useful store room, and beautiful communal gardens.
Measures an impressive 1,059 sq.ft. Benefits from gas central heating run from a combination boiler, a video entry system, a security alarm and uPVC double glazing.
The front entrance door has a video entry system, opening into a well-presented communal hallway. Stairs rise to the top floor landing where you will find the door into apartment 5.
The accommodation includes an entrance lobby ideal for coats and shoes, a further door leads into a reception hall. The open plan living area is a generous size room, consisting of neutral decorative tones, French doors with a Juliet balcony and fine panoramic views. The open plan design takes you into the kitchen area, having a range of Shaker style fitted units, finished with cream coloured splash-back tiling. A south facing Velux window creates a light and airy feel. The kitchen comprises integrated oven, a gas hob, extractor, dishwasher, washing machine, fridge, freezer and Ideal combination boiler housed within a unit.
The master bedroom is spacious with two rear, south facing windows, neutral tones, and a door into an en-suite, having a shower enclosure, a wash basin, WC and tiled walls. The second double bedroom is also spacious with expansive views and neutral tones. Adjacent to the master bedroom is a further good sized bedroom, the third bedroom in size, with a rear Velux window. The accommodation is completed with a larger than average size bathroom, having a white suite with a shower above the bath, a wash basin, WC, and tiled walls.
Outside, there is a block-paved forecourt, leading into an undercroft car park with two remote control electric doors. Number 5 also benefits from an allocated parking space and a useful storeroom with power and lighting. At the rear, there is a lovely, well-kept lawned south facing communal garden with planted borders.
Sandygate and Crosspool are incredibly popular locations. You're walking distance to several local shops/amenities and there are plenty of green spaces to explore. You have a number of highly regarded schools, both state and independent in the area and its a great position for those looking to locate themselves close to the city's universities and hospitals.
Council Tax Band: D
Deposit: £1325
Length of Tenancy: 12 months
EPC Rating: B
Key Features
- 3 Bed Penthouse Apartment with 1,059 sq.ft.
- Panoramic Views Looking Towards The Peak District
- En-Suite + Large Family Bathroom
- Superb Location
- Undercroft Car Parking
- Useful Undercroft Storeroom
- Lawned Communal Gardens
- UPVC Double Glazing
- EPC Rating - C
Property Details
- Property type: Apartment
- Council Tax Band: D
Floorplans
Location
Properties you may like
By Redbrik Lettings



















