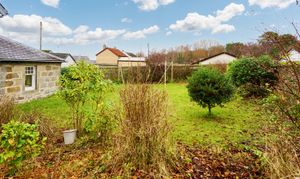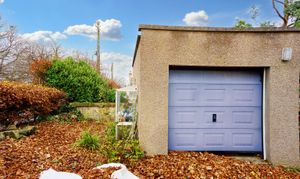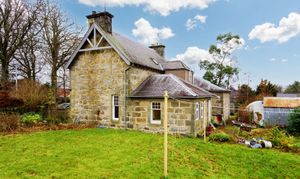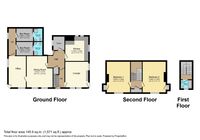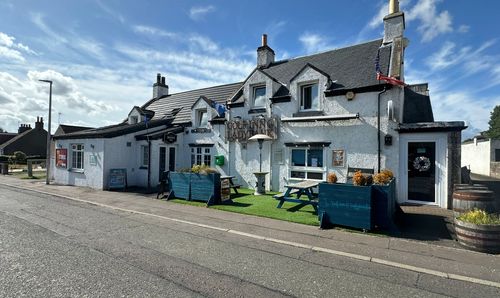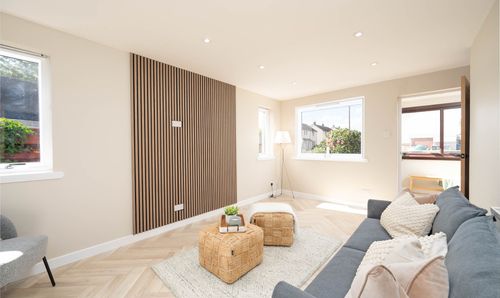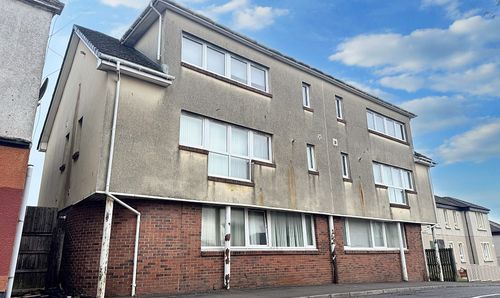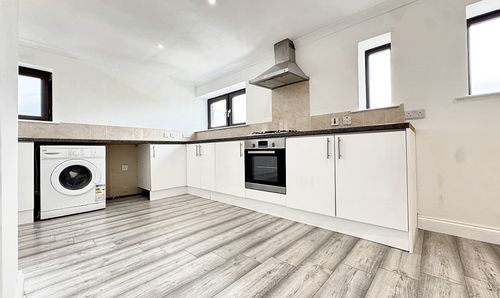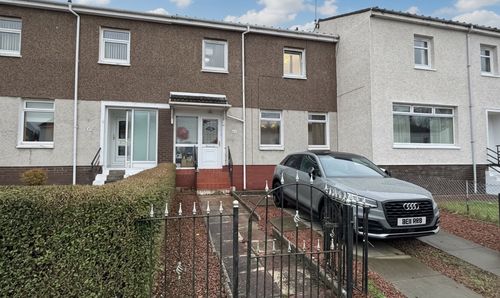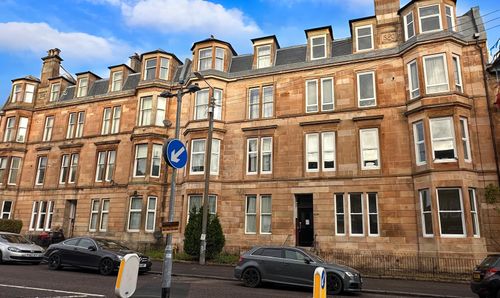2 Bedroom Detached House, Silverhillock, Cornhill, AB45
Silverhillock, Cornhill, AB45

HSP Homes Ltd t/a Housespotters Estate Agents
Clyde Offices, 2/3
Description
Situated in the quiet village of Cornhill, this fantastic detached property offers a truly wonderful opportunity to make this property your own. The property would benefit from upgrading and refurbishing throughout but offers excellent potential to create a beautiful family home. Formerly the police station and thereafter the post office, the property retains unique features such as the original stone police cell door frames. Many rooms benefit from high ceilings providing an airy feel throughout. There are three reception rooms, a fitted kitchen, two double bedrooms, two box rooms with en-suite shower rooms and a bathroom. Outside the property benefits from a single garage and fully enclosed, large garden with lawn areas and mature shrubs. This property is well worth viewing to appreciate its potential.
Key Features
- Super Detached Property
- Fantastic Potential To Make Your Own
- 3 Reception Rooms
- 2 Box Rooms & En-Suite Shower Rooms
- Garage & Large Mature Garden
Property Details
- Property type: House
- Property style: Detached
- Price Per Sq Foot: £109
- Approx Sq Feet: 1,561 sqft
- Council Tax Band: D
Rooms
Entrance Hall
The entrance hall provides access to the lounge and rear hall. Staircase to the upper floors.
View Entrance Hall PhotosLounge
4.68m x 3.53m
This well proportioned room benefits from a double window to the front and a further window to the side. Feature fireplace with a wood-burning stove and timber surround. Shelved cupboard and low level cupboard.
View Lounge PhotosRear Hall
The rear hall provides access to the kitchen and dining room. External door to rear. Pantry with a window. Under-stair cupboard.
Dining Room
4.55m x 3.97m
A spacious room with a double window to the front. Fireplace with inset electric fire. Shelved cupboard. Door to the office.
View Dining Room PhotosKitchen
3.73m x 3.53m
A bright room fitted with base units. Three windows provide views of the garden. Integrated electric oven and hob. Washing machine. Sink. Cupboard housing the hot water tank.
View Kitchen PhotosOffice
355.00m x 282.00m
Previously used as the police station and thereafter the post office, this room could easily be utilised for a variety of uses. Two windows and external door. Door to the side hall.
View Office PhotosSide Hall
The side hall has a window and provides access to both box rooms. Previously the box rooms were the police cells and they retain the original stone door frames with glazed panels above.
View Side Hall PhotosBox Room 1
2.56m x 2.07m
Box room with sky light and sliding door leading to an en-suite shower room.
View Box Room 1 PhotosEn-Suite Shower Room 1
2.07m x 1.30m
Fitted with a white shower cubicle with electric shower, WC and corner wash hand basin.
View En-Suite Shower Room 1 PhotosBox Room 2
2.56m x 1.94m
This room features a sky light and sliding door leading to the en-suite shower room.
En-Suite Shower Room 2
1.94m x 1.30m
Fitted with a white shower cubicle with electric shower, WC and corner wash hand basin.
Landing
The staircase leads to the upper floor landing which provides access to two double bedrooms and a deep cupboard. Sky light.
View Landing PhotosBathroom
2.34m x 1.97m
Half way up the staircase, the bathroom is fitted with a white three piece suite which would benefit from upgrading. Window to the rear.
Bedroom 2
4.68m x 3.54m
A good sized double bedroom with a window to the front. Shelved cupboard. Fireplace with the possibility to reinstate.
View Bedroom 2 PhotosBedroom 1
4.68m x 3.56m
A spacious double bedroom with a window to the front. Shelved cupboard which houses the fuse box. Fireplace with the possibility to reinstate.
View Bedroom 1 PhotosFloorplans
Outside Spaces
Garden
The property is surrounded by a fully enclosed, large garden. Areas of lawn with mature shrubs, shed and polytunnel to the rear.
View PhotosParking Spaces
Garage
Capacity: 1
Single detached garage to the side with up-and-over door. Further door to the side. Parking is also available to the front of the property.
View PhotosLocation
The lovely rural village of Cornhill is situated in the Banffshire countryside. Primary schooling is provided at Ordiquill, with secondary provided at Banff Academy. A variety of amenities are available at the nearby towns of Banff, Huntly and Keith. The lovely coastline at Banff provides lovely sea walks and water sports. There are also numerous fantastic hikes, golf courses and fishing nearby.
Properties you may like
By HSP Homes Ltd t/a Housespotters Estate Agents
