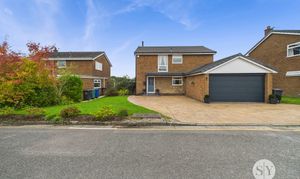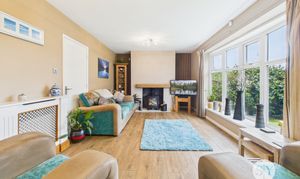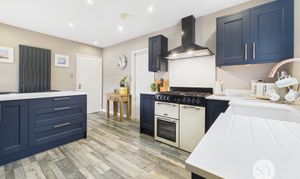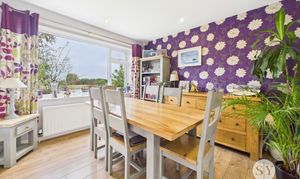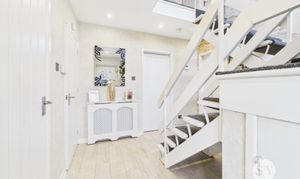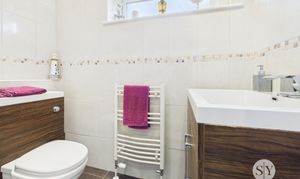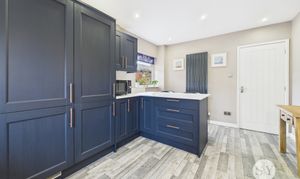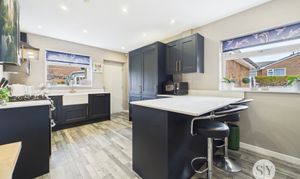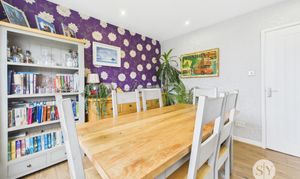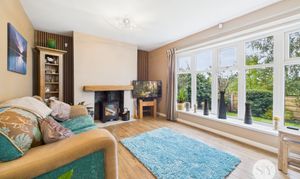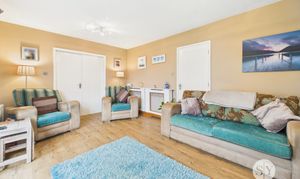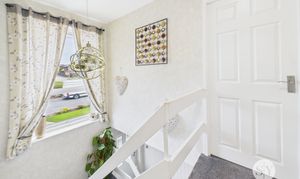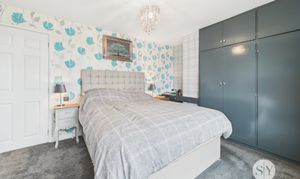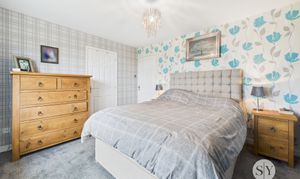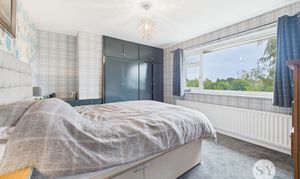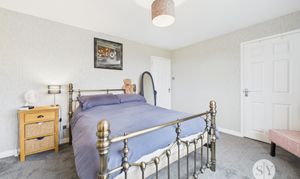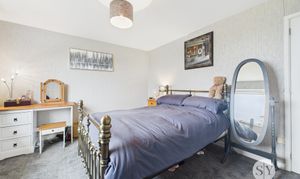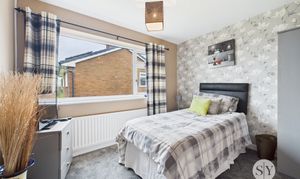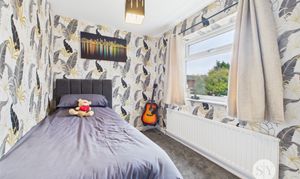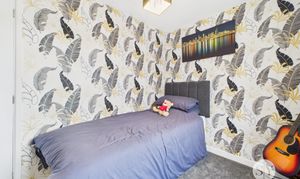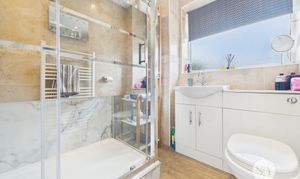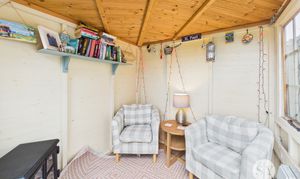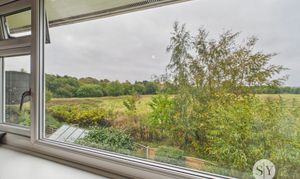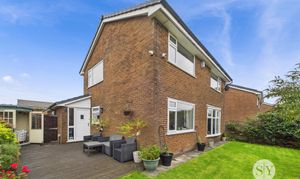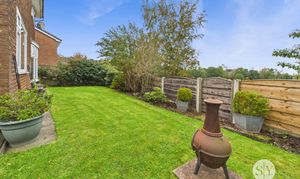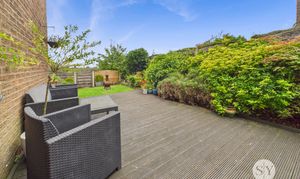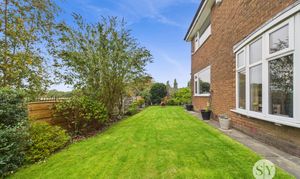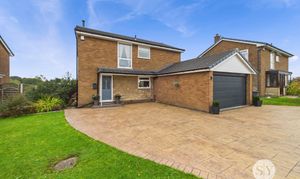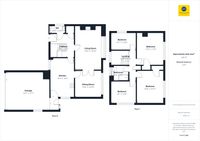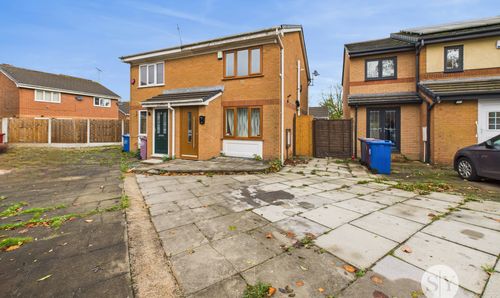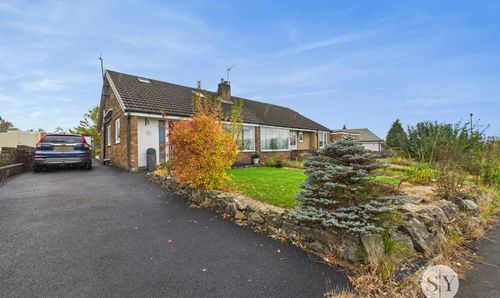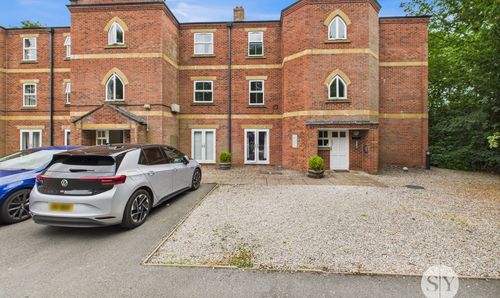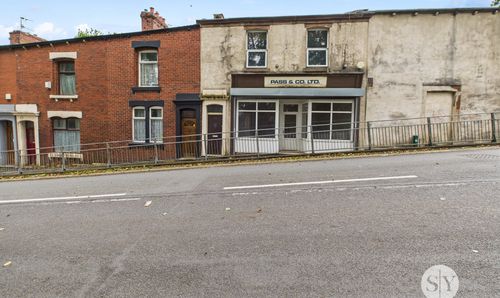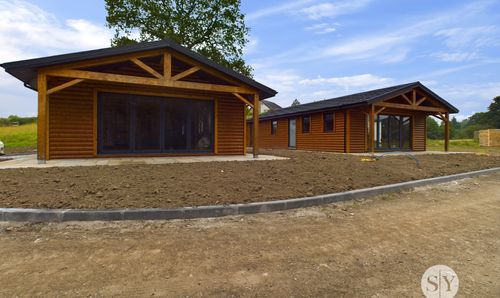Book a Viewing
To book a viewing for this property, please call Stones Young Sales and Lettings, on 01254 682470.
To book a viewing for this property, please call Stones Young Sales and Lettings, on 01254 682470.
4 Bedroom Detached House, Sabden Close, Bury, BL9
Sabden Close, Bury, BL9

Stones Young Sales and Lettings
Stones Young Sales & Lettings, The Old Post Office
Description
WELCOME TO THIS STUNNING 4 BEDROOM DETACHED HOUSE, A GENEROUS FAMILY HOME LOCATED IN THE HEART OF BURY. Enter this delightful home through a warm and inviting hallway, that continues seamlessly throughout the property.
This recently refurbished kitchen showcases a stylish and contemporary design, featuring striking blue cabinetry paired with sleek quartz work surfaces. A practical breakfast bar offers the perfect spot for casual dining while direct access to the garage adds a convenient touch to this thoughtfully designed space. Additionally, this property features two reception rooms, a dedicated dining room for family meals and entertaining, and a comfortable lounge complete with a cosy log burner—perfect for unwinding on cooler evenings. Both rooms enjoy beautiful, uninterrupted views across open fields.
The property offers four well-appointed bedrooms, including three generous double rooms, each providing ample space for furnishings. A fourth single bedroom adds flexibility ideal as a child’s room, home office, or guest space making this home perfectly suited to family living or those needing extra versatility. The property features a modern three piece shower room, comprising a shower enclosure, contemporary wash basin, and low-level WC all finished to a high standard. The property is finished by a low-maintenance front garden adding a welcoming touch to the entrance. To the rear, a beautifully landscaped garden enjoys stunning open views across the fields, creating a peaceful and private outdoor setting.
Set within a quiet cul-de-sac, this attractive property benefits from a peaceful, neighbourly environment while still being conveniently close to local amenities, with potential for customisation and personalisation, this property offers the opportunity to create the home of your dreams. This home offers luxury and convenience for its future owners.
Key Features
- A Generous Four Bedroom Detached Home In Bury
- Welcoming Hallway
- WC
- Beautiful Kitchen Diner
- Two Reception Rooms
- Internal Garage Access
- Three Double and One Single Bedroom
- Three Piece Modern Shower Room
- Views At The Rear Of The Property
- On A Quiet Cul De Sac
Property Details
- Property type: House
- Property style: Detached
- Price Per Sq Foot: £328
- Approx Sq Feet: 1,446 sqft
- Plot Sq Feet: 4,058 sqft
- Council Tax Band: E
Rooms
Hallway
Laminate flooring, stairs leading up to the first floor, ceiling spot lights, under stairs storage, storage cupboard, composite front door, panel radiator.
View Hallway PhotosWC
Tiled flooring, two piece in white comprising of wc and basin with vanity cupboard, ceiling spot lights, tiled floor to ceiling, frosted double glazed uPVC window, towel radiator.
View WC PhotosKitchen
Laminate flooring, fitted wall and base units with contrasting Quartz work surfaces and up stands, integrated fridge, freezer and dishwasher, space for Range cooker, Belfast sink, ceiling spot lights, breakfast bar, x2 double glazed uPVC windows, column radiator.
View Kitchen PhotosDining Room
Laminate flooring, ceiling spot lights, double glazed uPVC window, panel radiator.
View Dining Room PhotosLounge
Laminate flooring, wood burner, double glazed uPVC window, x2 panel radiators.
View Lounge PhotosLanding
Carpet flooring, storage cupboard, ceiling spot lights, loft access, double glazed uPVC window.
View Landing PhotosMaster Bedroom
Double bedroom with carpet flooring, fitted wardobes and cupboard, double glazed uPVC window, panel radiator.
View Master Bedroom PhotosBedroom Two
Double bedroom with carpet flooring, cupboard, double glazed uPVC window, panel radiator.
View Bedroom Two PhotosBedroom Three
Double bedroom with carpet flooring, double glazed uPVC window, panel radiator.
View Bedroom Three PhotosBedroom Four
Single bedroom with carpet flooring, double glazed uPVC window, panel radiator.
View Bedroom Four PhotosBathroom
Vinyl flooring, three piece in white comprising of mains fed shower enclosure, wc and basin housed in vanity cupboard, ceiling spot lights, frosted double glazed uPVC window, towel radiator.
View Bathroom PhotosFloorplans
Outside Spaces
Garden
A beautifully landscaped garden enjoys stunning open views across the fields, creating a peaceful and private outdoor setting.
View PhotosParking Spaces
Garage
Capacity: 1
Double garage
Location
Properties you may like
By Stones Young Sales and Lettings
