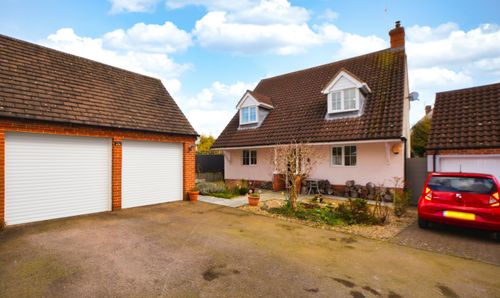4 Bedroom Detached House, Stanhope Road, Wigston, Leicester
Stanhope Road, Wigston, Leicester
Description
Presenting a fantastic opportunity to acquire this impressive, executive detached family home, ideally situated on Stanhope Road in the heart of Wigston. This spacious residence offers a well-planned layout across two floors. The ground floor opens with a welcoming hallway leading to a convenient downstairs WC, a generous living area, a bright and airy dining room, a farmhouse-style kitchen, and a useful utility room. Upstairs, the first-floor landing grants access to a master bedroom complete with a stylish en-suite, three additional bedrooms, and a light-filled family bathroom.
The property boasts charming kerb appeal, featuring a well-maintained front garden, a driveway with space for two vehicles, and a double garage. At the rear, the home opens onto a beautifully landscaped garden with a large patio seating area, a well-kept lawn, and vibrant plant and shrub borders. No Upward Chain.
To learn more about this exceptional property, please contact our Wigston office.
EPC Rating: C
Virtual Tour
https://my.matterport.com/show/?m=RhGp3TqmqFZOther Virtual Tours:
Key Features
- Located in the Heart of Wigston
- Executive Detached Family Home
- Gas Central Heating, Double Glazing
- Entrance Hall, Downstairs Wc
- Living Room, Dining Room, Kitchen
- First Floor Landing, Master Bedroom with En-Suite
- Three Further Bedrooms, Family Bathroom
- Front Garden, Rear Garden
- Driveway, Double Garage
Property Details
- Property type: House
- Approx Sq Feet: 1,345 sqft
- Property Age Bracket: 1970 - 1990
- Council Tax Band: E
Rooms
Entrance Hall
With a door to the front elevation, stairs to the first floor landing and a radiator.
Downstairs WC
With a WC, wash hand basin, tiled splashback and a radiator.
Living Room
6.96m x 3.81m
With a double-glazed window to the front elevation, double-glazed French doors to the rear garden, coving to the ceiling, picture rail, chimney breast with open fire and surround, TV point, radiator and opening leading to:
View Living Room PhotosDining Room
3.35m x 3.44m
With a double-glazed bay window to the rear elevation, coving to the ceiling, oak flooring and radiator.
View Dining Room PhotosKitchen
3.80m x 2.92m
With a double-glazed window to the front elevation, Italian tiled flooring, breakfast bar, a Belfast sink and drainer unit with a range of wall and base units with work surfaces over, double oven, hob, chimney hood, integrated fridge, tiled splashback, radiator and a door leading to:
View Kitchen PhotosUtility Room
2.86m x 1.57m
With a double-glazed door to the rear garden, tiled flooring, sink and drainer units with base units with work surfaces over, tiled splashbacks, plumbing for a dishwasher, plumbing for a washing machine and space for a tumble dryer.
First Floor Landing
Bedroom One
4.00m x 3.50m
With a double-glazed window to the front elevation, radiator and door leading to:
View Bedroom One PhotosEn-Suite
1.52m x 1.39m
With a shower cubicle with shower over, WC, wash hand basin, tiled splashbacks and a heated towel rail.
View En-Suite PhotosBedroom Two
3.87m x 3.83m
With a double-glazed window to the front elevation, a small built-in cupboard, a TV point and a radiator.
View Bedroom Two PhotosBedroom Three
3.04m x 2.79m
With a double-glazed window to the rear elevation, wardrobe storage facility , TV point and a radiator.
View Bedroom Three PhotosBedroom Four
2.93m x 2.00m
With a double-glazed window to the rear elevation, built-in wardrobes and a radiator.
Bathroom
2.97m x 1.71m
With a double-glazed window to the rear elevation, wood effect flooring, bath with shower over, Wc ,wash hand basin, tiled splashbacks and a radiator.
View Bathroom PhotosFloorplans
Outside Spaces
Front Garden
A well-maintained frontage with lawn and a variety of plants, trees and shrubs.
View PhotosRear Garden
A well-maintained mature and established south-facing rear garden with patio seating area, lawn, mature and established flower beds and fenced perimeters.
View PhotosParking Spaces
Location
The property is perfectly situated for everyday amenities within Wigston Magna, including Sainsburys and Aldi supermarkets and local schooling. Regular bus routes running to and from Leicester City Centre and Knighton Park are also within reach.
Properties you may like
By Knightsbridge Estate Agents - Wigston


























































