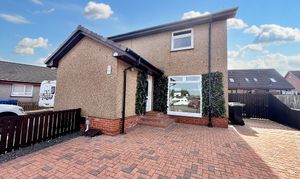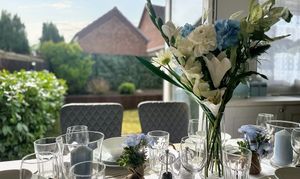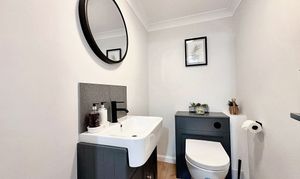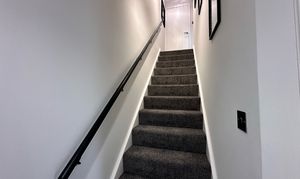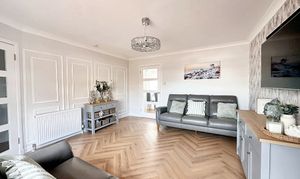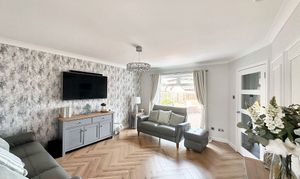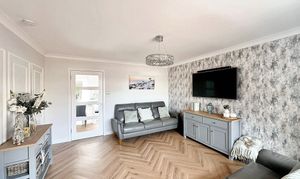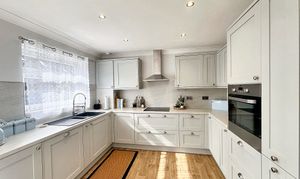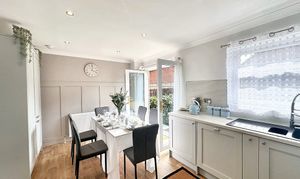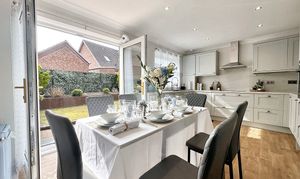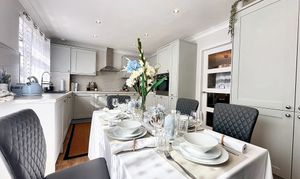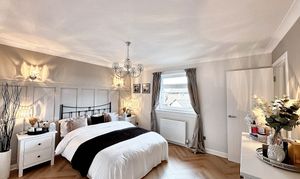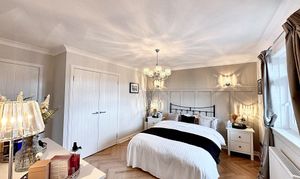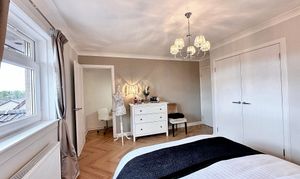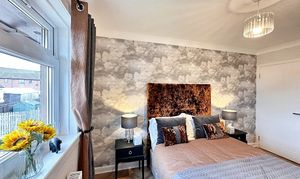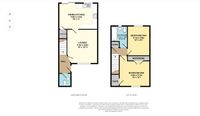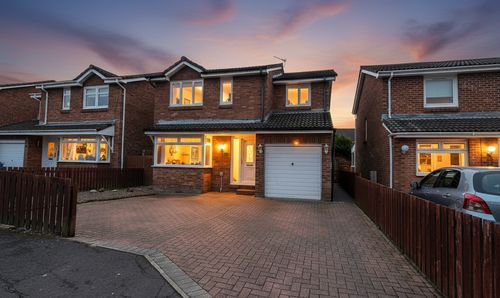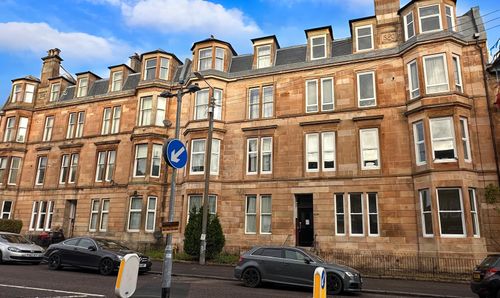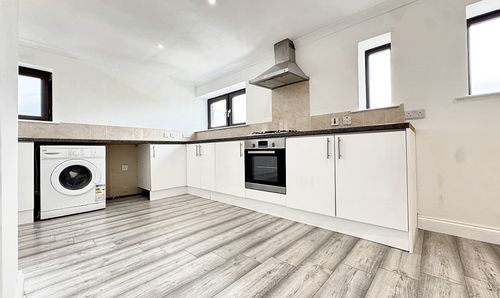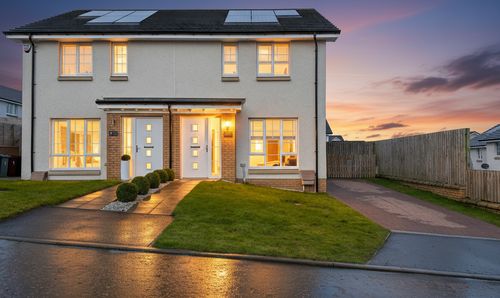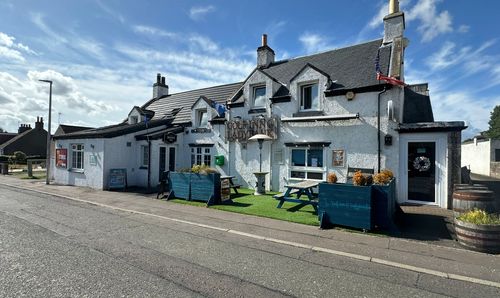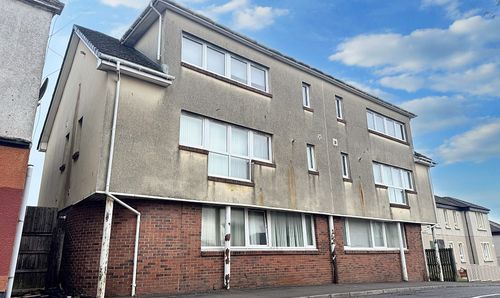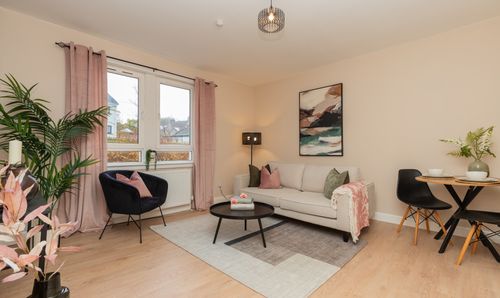2 Bedroom Semi Detached House, Eastwood Park, Fauldhouse, EH47
Eastwood Park, Fauldhouse, EH47

HSP Homes Ltd t/a Housespotters Estate Agents
Clyde Offices, 2/3
Description
Presenting a captivating 2-bedroom semi-detached house in the sought-after locale of Fauldhouse, this stunning villa caters to a range of demographics, making it a perfect residence for both young families and downsizers alike.
Upon entry, one is greeted by a generously spacious lounge adorned with a picture window that allows natural sunlight to illuminate the space, enhancing the decorative wood panelling and herringbone flooring. The lounge also features a storage cupboard for added convenience.
The property boasts a bright and modern kitchen, recently refurbished to a high standard with an array of wall and floor mounted units complemented by a matching wipe-clean surface. Integrated appliances include an oven, hob, fridge freezer, and dishwasher, catering to all your culinary needs with ease.
Kitchen/dining area provides ample space for a four to six-seater dining table and leads to the well-maintained rear garden grounds through patio doors. The ground floor is further enhanced by an upgraded WC featuring a low-level WC and washbasin.
The master bedroom exudes luxury and tranquillity, meticulously decorated to an exceptional standard. This serene abode offers fitted wardrobes with shelving and hanging facilities, along with herringbone flooring for added elegance. The second bedroom, a double room, boasts similar attention to detail with a double glazed window, herringbone flooring, and a wardrobe.
The property's family bathroom is a haven of relaxation, featuring a low-level WC, washbasin, and a bath with a feature waterfall shower and screen. The bathroom is finished with splashback wet wall and a heated towel rail for added comfort.
Additional amenities include gas central heating, double glazing, and a monoblock driveway with space for up to four cars. The rear garden, enclosed by timber fencing, offers a laid lawn and a patio area ideal for outdoor entertaining.
In conclusion, this property epitomises contemporary living with its tasteful design, quality finishes, and convenient features, making it a desirable home for those seeking comfort and style in a prime residential location.
EPC Rating: C
Virtual Tour
https://my.matterport.com/show/?m=2iDzZqbAWYnOther Virtual Tours:
Key Features
- Stunning Semi Detached Villa offered in the popular area of Fauldhouse which would suit the young and downsizers alike
- Bright and modern newly fitted kitchen with an array of wall and floor mounted units with matching wipe clean surface, interated oven hob, fridge freezer and dishwasher
- Generously spacious lounge with picture window to the front offering natural sunlight, decorated to a very high standard with decorative wood paneling and heringbone flooring, storage cupboard
- Kitchen/Dining area offers space for a four/six dining table with patio door leading onto well maintained rear garden grounds
- Downstair wc has been upgraded to a high standard to include low level wc and wash hand basin.
- Master bedroom offers luxury accommodation and offers a calm and relaxing space, decorated to an exceptional standard, fitted wardrobes offering shelving and hanging facilities, heringbone flooring
- Second bedroom is offered as a double room with double glazed window to rear, decorated exceptionally with heringbone flooring and wardrobe offering shelving and hanging facilities
- Family bathroom is exceptional offering low level wc, wash hand basin and bath with feature waterfall shower and screen, splashback wetwall and heated towelrail.
- Gas central heating, double glazing and monobloc driveway which could accommodate four cars
- The garden to the rear is enclosed by timber fencing and laid to lawn. Patio area for entertaining in the summer months ahead, space to side which is monobloc,
Property Details
- Property type: House
- Property style: Semi Detached
- Price Per Sq Foot: £235
- Approx Sq Feet: 893 sqft
- Council Tax Band: B
- Property Ipack: Home Report
Floorplans
Location
Properties you may like
By HSP Homes Ltd t/a Housespotters Estate Agents
