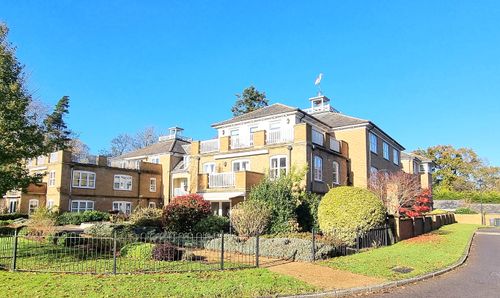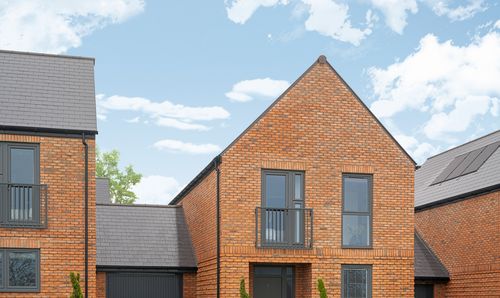2 Bedroom Detached House, The Glebe, Lindfield, RH16
The Glebe, Lindfield, RH16
Description
*A WONDERFUL CONVERTED FORMER HAYLOFT*
This village home has been restored to an exceptional standard and is situated in a highly sought after cul-de-sac walking distance of the picturesque High Street. Built in 1901, extended in the mid 1960s and underwent a renovation program in 2001. Flexible accommodation currently set up as 2 Double Bedrooms and 2 Shower Rooms (formerly arranged as a 3 Bedroom).
The accommodation comprises: Reception Hall with storage cupboards, inner lobby / Study Area with storage cupboard, shelving, desk and stairs to first floor. Double Bedroom with fitted wardrobes. Shower Room fitted with a white suite, tiled cubicle, low level WC and wash basin. Spacious triple aspect Kitchen / Breakfast Room extensive fitted units, granite worksurfaces, sink unit, island, range cooker, washing machine, dryer, fridge, tall fridge/freezer, larder, wooden floors plus space for table and chairs. A stunning triple aspect Sitting / Dining Room (Dining Area was previously Bed 3) folding doors, bay window, fire and doors onto the garden.
First Floor: landing, book shelving and velux. Double aspect Principle Bedroom eave storage, 2 windows, double clothes rails and cupboards. Re-fitted Shower Room white suite, tiled cubicle, low level WC, wash basin and velux window. Door into the Loft Space boarded, lighting, excellent potential for development, if required (STPP).
EPC Rating: C
Key Features
- A wonderfully converted former hayloft restored to an exceptional standard and is situated in a highly sought after cul-de-sac walking distance of the village High Street
- Built in 1901, extended in the mid 1960s and underwent a renovation program in 2001
- Flexible accommodation currently set up as 2 Double Bedrooms + 2 Shower Rooms (formerly arranged as a 3 Bedroom)
- Reception Hall + storage cupboards + inner lobby / Office Area with stairs to first floor
- Ground Floor Double Bedroom + fitted wardrobes + Shower Room fitted with a white suite
- Spacious Kitchen / Breakfast Room + extensive fitted units + granite worksurfaces + central island + domestic appliances
- A stunning triple aspect Sitting / Dining Room (Dining Area was previously Bed 3) + folding doors, bay window, double doors to garden and fire
- First Floor: landing with book shelving and velux + double aspect Principle Bedroom
- Re-fitted Shower Room with white suite + door into the loft space (boarded, lighting, excellent potential for development if required, STPP)
- 75' block paved Private Driveway + Garage + 68' max x 33' max West Facing Front Garden + EPC Rating: C and Council Tax Band: E
Property Details
- Property type: House
- Plot Sq Feet: 5,317 sqft
- Property Age Bracket: Edwardian (1901 - 1910)
- Council Tax Band: E
Floorplans
Outside Spaces
Garden
20.73m x 10.06m
A beautiful Garden with private seating area under timber pergola, mature and colourful plants, flowers and shrubs, shaped lawns, timber sleepers and beds. Gated access around the property with water butts and further seating.
View PhotosParking Spaces
Garage
Capacity: 1
75 ft block paved Private Driveway for several vehicles leading to the Garage with electric roller door, power and lighting connected.
View PhotosLocation
LOCATION - The property is situated in a tucked away position off Denmans Lane, which is located off the Hickmans Lane end and is a prime village address with playing fields nearby and a short walk of the High Street, local pub, shops, stores, churches and pond. Lindfield has numerous sports clubs, leisure groups and societies including the long established Bonfire Society. BY ROAD - Access to the major surrounding areas can be gained via the A272 and the A23/M23 linking with Gatwick Airport and M25. SCHOOLS - Lindfield Primary School (0.7 miles)Blackthorns Primary School (0.8 miles), Oathall Community College, Secondary School (0.7 miles). The local area is well served by several independent Schools: Great Walstead (2miles) and Ardingly College (2.5 miles). STATION - Haywards Heath mainline railway station (1.2 miles). Fast and regular services to London (London Bridge/Victoria 47 mins), Gatwick Airport (15 mins) and Brighton (20 mins).
Properties you may like
By Mansell McTaggart Lindfield


































