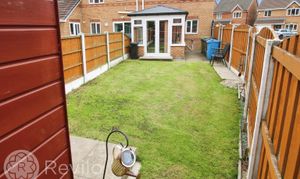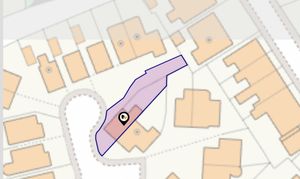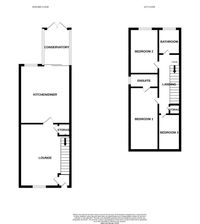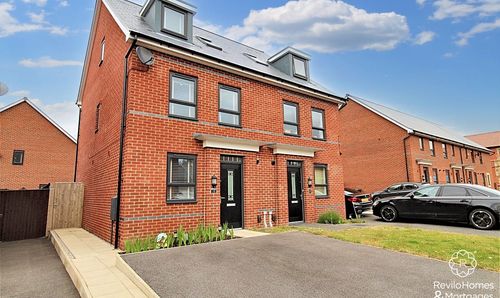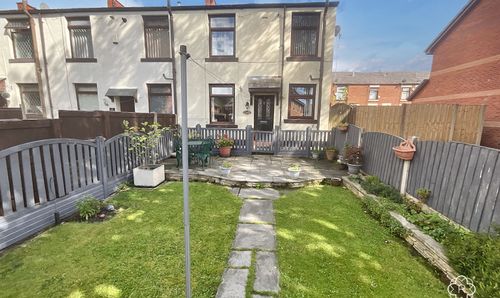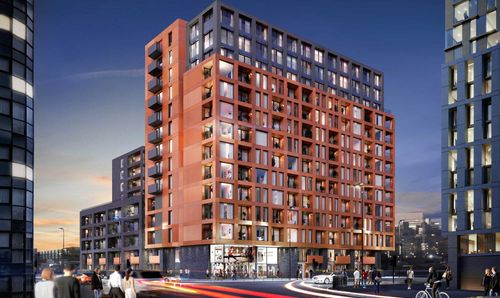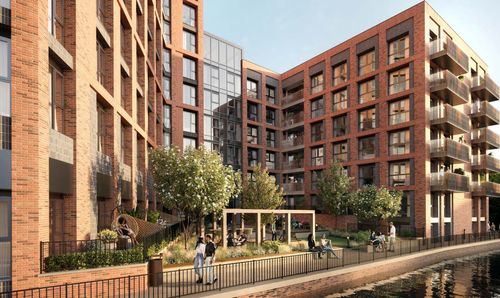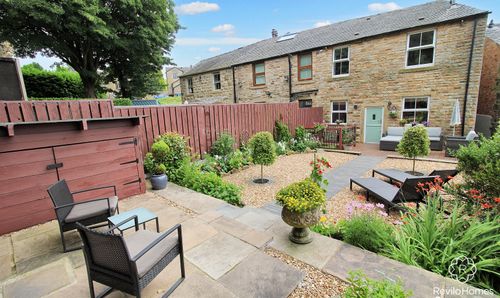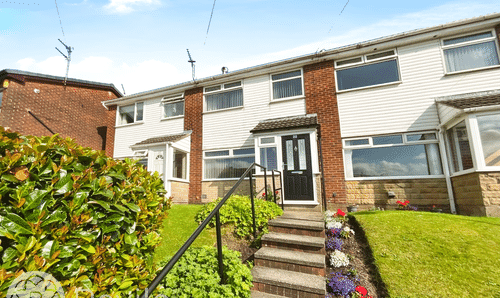Book a Viewing
To book a viewing for this property, please call Revilo Homes & Mortgages- Rochdale, on 01706 509237.
To book a viewing for this property, please call Revilo Homes & Mortgages- Rochdale, on 01706 509237.
3 Bedroom Semi Detached House, Luzley Brook Road, Royton, OL2
Luzley Brook Road, Royton, OL2
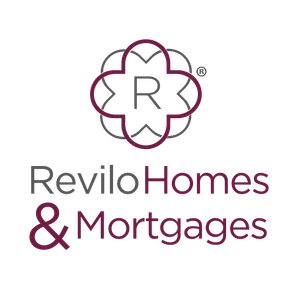
Revilo Homes & Mortgages- Rochdale
Revilo Homes Ltd, Revilo House
Description
Step outside into the enchanting outdoor space, where you'll find a delightful oasis waiting to be enjoyed. The property features convenient amenities such as an outside tap and outside plug socket, adding practicality to daily living. A heavy-duty shed, thoughtfully included and to be left on completion, provides additional storage space for tools and equipment, catering to the needs of modern homeowners. The generous garden offers ample room for outdoor activities, from alfresco dining to garden parties, making it an ideal setting for creating lasting memories with family and friends. This remarkable property presents a rare opportunity to embrace a lifestyle of comfort and convenience in a sought-after location.
EPC Rating: C
Key Features
- 3 BEDROOM SEMI DETACHED
- POSITIONED IN A QUIET CUL-DE-SAC LOCATION
- FULLY BOARDED LOFT WITH ELECTRICS
- FREEHOLD PROPERTY
- VIEWINGS HIGHLY RECOMMENDED TO FULLY APPRECIATE THIS PROPERTY AND WHAT IT HAS TO OFFER
- UPVC CONSERVATORY WITH CEILING SPOTLIGHTS & SOLID SLATE ROOF
- EXTERNAL ELECTRIC UNITS & EXTERNAL WATER TAP
- PRICED TO SELL! THIS PROPERTY WONT BE AROUND FOREVER, ACT FAST
- PARKING AVAILABLE FOR TWO CARS AS WELL AS ON STREET PARKING
Property Details
- Property type: House
- Price Per Sq Foot: £295
- Approx Sq Feet: 883 sqft
- Plot Sq Feet: 2,648 sqft
- Council Tax Band: C
Rooms
GROUND FLOOR
Entrance Hallway
1.36m x 1.36m
Entrance Porch, Alarm System
Lounge
4.69m x 3.75m
Front Facing Double Glazed Window, Radiator, Understairs storage cupboard with fitted light
View Lounge PhotosKitchen
3.05m x 4.73m
Rear Facing Double Glazed Window, Radiator, Integral Oven, Microwave, Fridge/Freezer, Dishwasher, Electric Hob, Boiler
View Kitchen PhotosConservatory
3.56m x 2.80m
Rear Facing Double Patio Doors, Radiator, Ceiling Spotlights, UPVC Conservatory with Slate Roof
View Conservatory PhotosFIRST FLOOR
Landing
3.40m x 1.95m
Storage Cupboard, Access to Bathroom and all Bedrooms, Loft Hatch with Drop down ladders giving access to fully Boarded Loft throughout
View Landing PhotosBathroom
1.86m x 1.91m
3pc Suite in White, Toilet, Pedestal Sink, Walk-In Shower, Rear Facing Double Glazed Frosted Window, UNDERFLOOR HEATING
View Bathroom PhotosBedroom One
3.72m x 2.65m
Front Facing Double Glazed Window, Radiator, Fitted Overhead units and Fitted Chest Of Drawers, 3pc Ensuite
View Bedroom One PhotosBedroom One En-suite
2.66m x 0.97m
Side Facing Double Glazed Frosted Window, Heated Towel Rail, 3pc Suite in White, Toilet, Pedestal Sink, Walk-In Shower
View Bedroom One En-suite PhotosBedroom Three
2.36m x 1.97m
Front Facing Double Glazed Window, Radiator, Single Room / Office Space
View Bedroom Three PhotosREVILO INSIGHT
UPRN 100011232141/ Floor Area 882 ft2/ 82 m2/ Plot Size 0.06 acres/ Local Authority Oldham/ Conservation Area No/ Council Tax Band Band C/ Council Tax Estimate £2,186/ Year Built 1999/ Rivers & Seas Very low/ Surface Water Very low Land Registry Title Number GM809886/ Tenure Freehold.
View REVILO INSIGHT PhotosFloorplans
Outside Spaces
Parking Spaces
Allocated parking
Capacity: 2
To side of property
Location
Royton, Oldham
Properties you may like
By Revilo Homes & Mortgages- Rochdale
