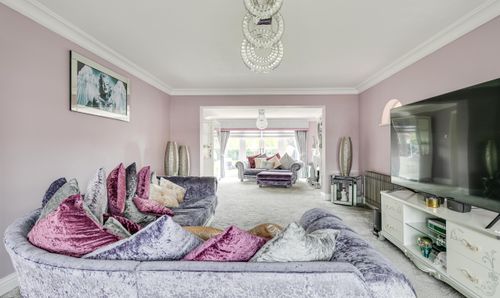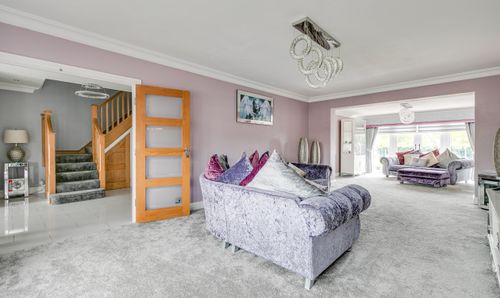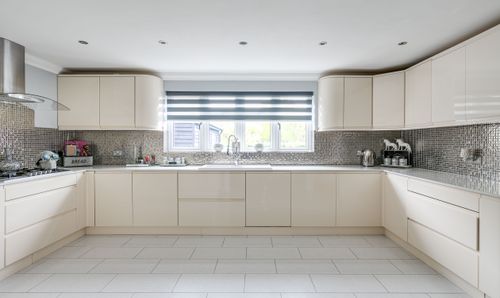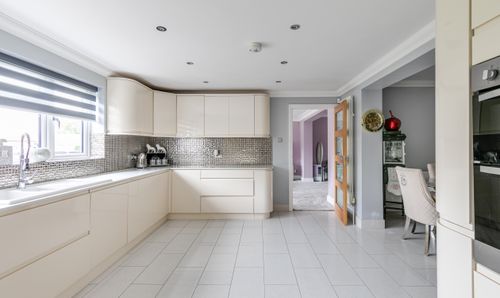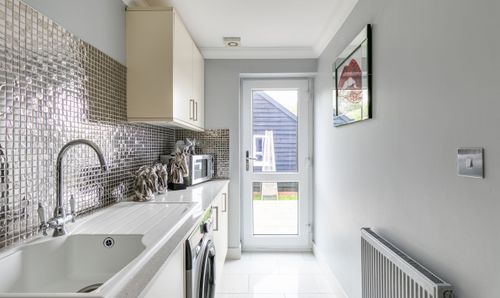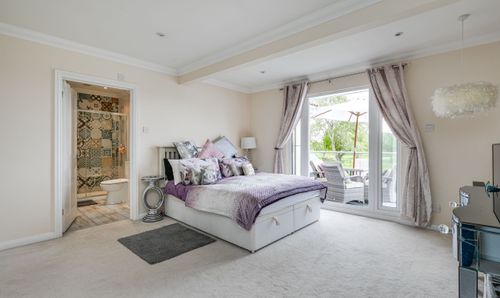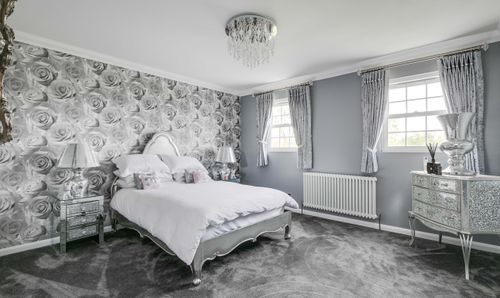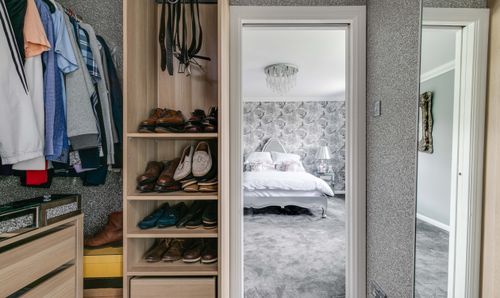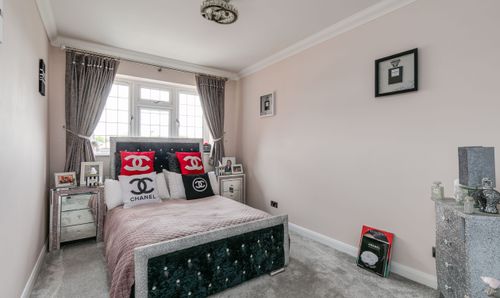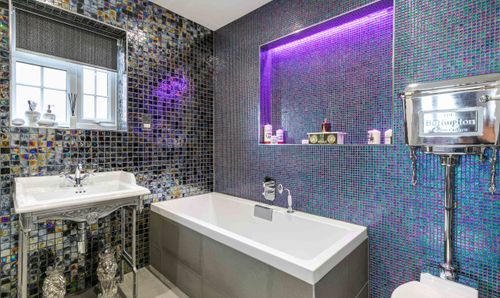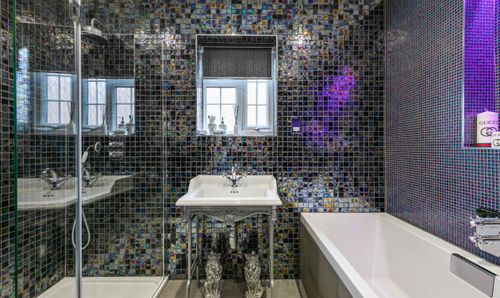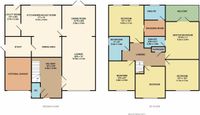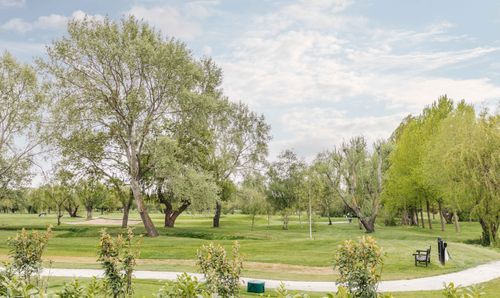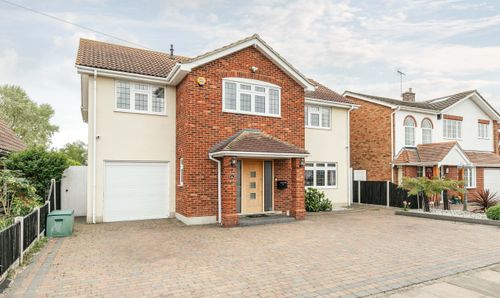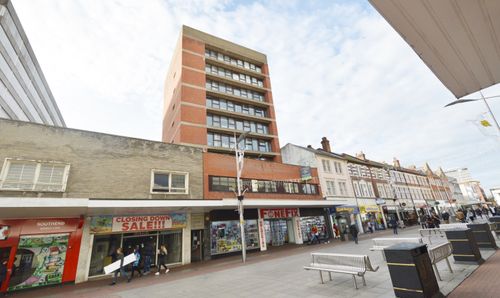5 Bedroom Detached House, Wyatts Drive, Thorpe Bay, SS1
Wyatts Drive, Thorpe Bay, SS1

Dedman Gray
Dedman Gray, 103 The Broadway
Description
We are privileged to bring to the market this exceptional five bedroom, three bathroom, four reception room family home in a prestigious location backing on to Thorpe Bay Golf Course. When entering the property there is grand entrance hall measuring 19'1 x 9'6, newly fitted kitchen with views over the rear garden, utility room, cloakroom and study. There are five good size bedrooms to the first floor with the master having its own private balcony and en suite shower room and bedroom two has a walk in wardrobe and en suite shower room. There is also a luxury fitted family bathroom.
To the rear is a well kept south facing garden with large outbuilding. To the front is a driveway with off street parking for several cars and access to the garage.
EPC Rating: C
Key Features
- Five bedroom detached house
- Four reception room
- Newly fitted kitchen
- Two en suites shower rooms
- Luxury family bathroom
- Backing Thorpe Bay golf course
- Driveway to garage
- Off street parking for several vehicles
- Close to The Broadway and train station
Property Details
- Property type: Detached House
- Price Per Sq Foot: £563
- Approx Sq Feet: 2,131 sqft
Rooms
Grand Entrance Hall
5.82m x 2.90m
Entrance door to front with side lights, obscure double glazed window to side, tiled floor, coving to smooth plastered ceiling with inset downlights, double radiator, stairs to first floor with understairs storage cupboard, double doors leading to lounge.
View Grand Entrance Hall PhotosCloakroom
Obscure double glazed lead light window to side, low flush wc, wash hand basin with mixer taps, tiled floor, half tiled walls, smooth plastered ceiling, extractor fan.
Lounge
6.88m x 4.19m
Double glazed lead light windows to front, coving to smooth plastered ceiling, two radiators, open plan to:
View Lounge PhotosSnug Room
4.17m x 3.51m
Double glazed window and door to rear with views overlooking the garden, feature fireplace, smooth plasetered ceiling.
View Snug Room PhotosKitchen
5.05m x 3.71m
Double glazed window to rear with views overlooking the garden, newly fitted kitchen with granite worktops with inset sink unit with mixer taps, built in five ring hob (Russell Hobbs ) with chrome extractor fan above and soft close drawers beneath, built in separate Zanussi oven, integrated dishwasher and separate fridge, tiled floor, smooth plastered ceiling with downlights, modern feature vertical radiator, door leading to utility room.
View Kitchen PhotosUtility Room
3.94m x 1.55m
Double glazed door to rear leading to garden, enamel sink unit with mixer taps oinset into worktop, base and eye level units, plumbing for washing machine, radiator, tiled floor, space for tumble dryer, smooth plastered ceiling.
View Utility Room PhotosDining Area
3.81m x 2.51m
Double radiator, coving to smooth plastered ceiling, tiled floor, door to:
View Dining Area PhotosStudy
2.57m x 2.57m
Obscure double glazed door giving access to side, coving to smooth plastered ceiling with downlights.
First Floor Landing
3.81m x 2.29m
Large landing, double radiator, coving to smooth plastered ceiling, downlights, loft hatch, large built in airing cupboard with radiator and shelving.
Master Bedroom
5.05m x 4.17m
Double glazed window and doors to rear with views overlooking the Thorpe Bay Golf Course and having access to own private balcony measuring 14'2 x 8'1, double radiator, smooth plastered ceiling with inset downlights. Door leading to:
View Master Bedroom PhotosEn Suite Shower Room
2.62m x 1.57m
Large walk in shower, wash hand basin set into vanity unit with mixer taps, low flush wc, shaver point (not tested), heated towel rail, smooth plastered ceiling with downlights.
View En Suite Shower Room PhotosBedroom 2
4.09m x 3.73m
Double glazed windows to rear with views overlooking Thorpe Bay Golf Course, double radiator, coving to smooth plastered ceiling, door leading to:
View Bedroom 2 PhotosDressing Room
2.46m x 2.21m
Walk in dressing room with feature sparkling wall, fitted wardrobes with shelving and drawers beneath, further door leading to:
View Dressing Room PhotosEn Suite Shower
2.54m x 1.35m
Large walk in shower cubicle with rainfall shower head, wash hand basin with vanity cupboard beneath, low flush wc, heated towel rail, tiled walls and flooring, smooth plastered ceiling with downlights and extractor fan, shaver point (not tested).
View En Suite Shower PhotosBedroom 3
4.11m x 4.32m
Maximum measurements and narrowing to 9'9. Double glazed lead light window to front, fitted wardrobes, double radiator, coving to smooth plastered ceiling.
View Bedroom 3 PhotosBedroom 4
3.53m x 3.28m
Double glazed lead light window to front, fitted wardrobe to one wall with sliding mirror doors, double radiator, coving to smooth plastered ceiling.
View Bedroom 4 PhotosBedroom 5
3.73m x 2.59m
Double glazed lead light window to front, coving to smooth plastered ceiling, loft hatch.
Family Bathroom
2.77m x 2.59m
Luxury fitted bathroom with large walk in shower cubicle with rainfall shower head, Burlington suite comprising wash hand basin with mixer taps, low flush wc, smooth plastered ceiling with downlights, shaver point (not tested), wall mounted chrome towel rail, grey tiled flooring, obscure double glazed window to side.
View Family Bathroom PhotosFloorplans
Outside Spaces
Garden
Lovely well kept safe south rear gardedn,k commencing with a paved patio area leading to the lawned rear garden giving access to the golf course, external tap and lighting. Side gate access. OUTBUILDING - 22'1 X 9'4 Access via doubled glazed French doors, double glazed window to rear and side, smooth plastered ceiling with downlights, lino flooring, electric sockets with USB point. This outbuilding is currently being used as a gym and sauna room.
View PhotosParking Spaces
Garage
Capacity: 1
Attached garage with up and over door to front, power and lighting. Own driveway giving parking for several cars.
View PhotosLocation
Residing in one of the most desirable locations in Thorpe Bay and backing on to Thorpe Bay Golf Course and being close to all amenities with easy access to The Broadway for it shops, cafes and train station. Golf, tennis and yacht club are close by and being within a short distance from the seafront with its lovely walks along the promenade.
Properties you may like
By Dedman Gray
































