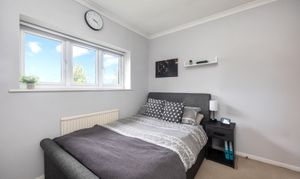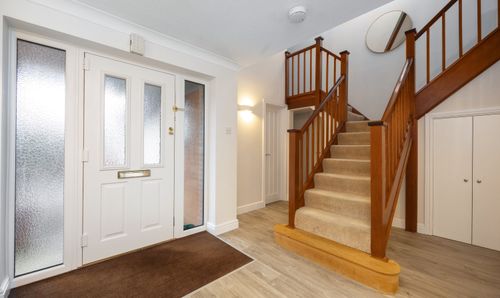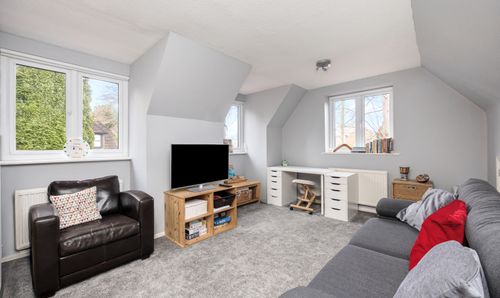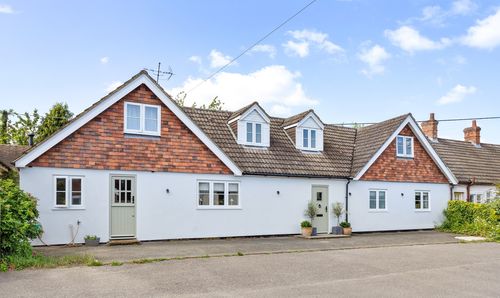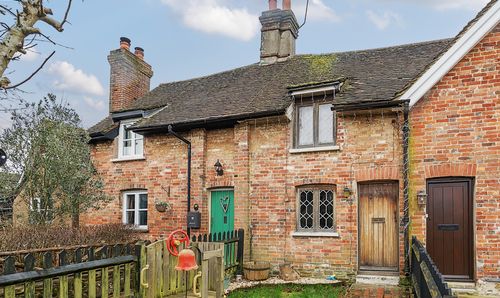4 Bedroom Detached House, Guildford Road, Loxwood, RH14
Guildford Road, Loxwood, RH14
Description
This well proportioned, detached family home has a well thought out blend of living and bedroom space arranged over two floors and occupies a generous plot whilst being situated in the village of Loxwood which offers access to both Horsham and Guildford town centres, nearby countryside, well regarded local schools and a selection of pubs and restaurants.
To the ground floor; a large and welcoming reception hallway welcomes you and immediately impresses and sets the scene for this spacious family home. Double doors lead through to the main living room which enjoys a triple aspect providing a light and airy feel and centres around a inglenook style fireplace which houses a log burner -ideal for crisp winter evenings, there is also a set of bifold doors opening out onto the rear garden terrace. The kitchen/dining room offers an open plan set up with a further set of bifold doors opening out to the rear garden terrace, the kitchen has a modern and contemporary style and features a sit up breakfast bar providing an ideal social hub along with space for a range style cooker and further integrated appliances. The separate utility room also offers an access to the side of the property. Accommodation continues to the ground floor with an office making an ideal work from home space, a cloakroom and direct access to the double garage.
The turning staircase leads to the first floor where the main bedroom suite offers impressive space and has views over the rear gardens along with fitted wardrobe space and an accompanying ensuite shower room with; a walk-in shower, low-level WC and a wash hand basin. There is a further well proportioned bedroom which has views out to the front of the property and access to eaves storage space as well as having a modern and contemporary ensuite shower room. Two further bedrooms, both of decent proportions, look over the rear gardens and there is a family bathroom which has a bath with shower attachment, low-level WC and a wash hand basin along with modern tiling.
The property is approached by a sweeping driveway which provides space for several vehicles and leads to the double garage; which has up and over doors, power and lighting. The rear garden is a real feature and is of superb proportions and is mainly laid to lawn. There is a patio terrace area at the rear of the property which is ideal for outdoor dining and a further gravel area where you can enjoy afternoon and evening sunsets, there is also a ornate pond and a further brick built pergola with growing wisteria, which is perfect place to capture some shade.
EPC Rating: C
Virtual Tour
Key Features
- Detached Family Home
- Four Bedrooms
- Three Bathrooms
- Office
- Separate Utility Room
- Open Plan Kitchen / Dining Area
- Generous Rear Garden
- Double Garage with Power and Lighting
- Off Road Parking for Several Vehicles
- Village Location
Property Details
- Property type: House
- Property style: Detached
- Approx Sq Feet: 2,095 sqft
- Plot Sq Feet: 12,648 sqft
- Property Age Bracket: 1970 - 1990
- Council Tax Band: G
Rooms
Floorplans
Outside Spaces
Garden
Parking Spaces
Garage
Capacity: 2
Location
Properties you may like
By Henry Adams - Horsham























