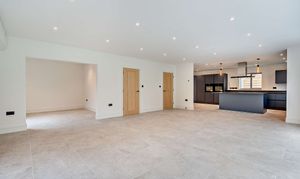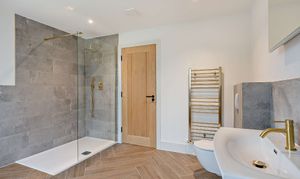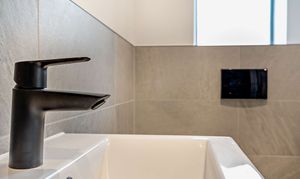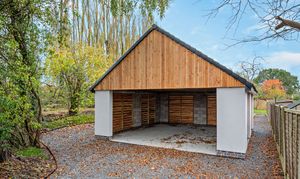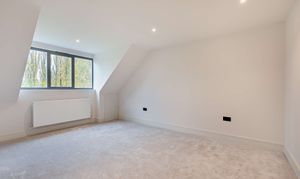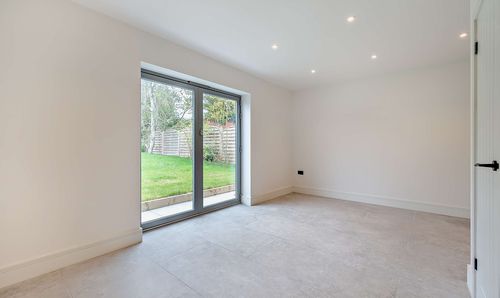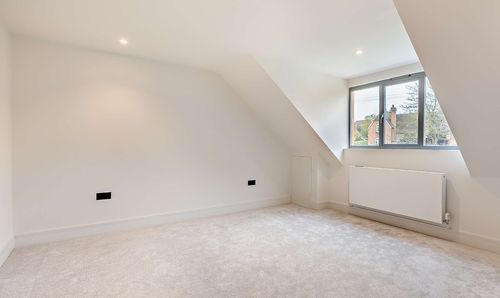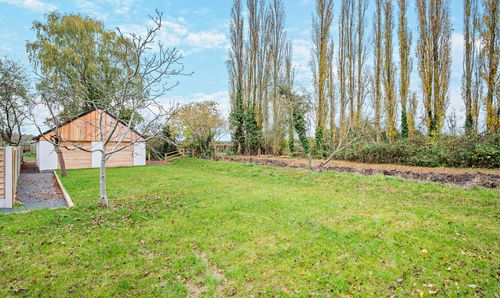Book a Viewing
To book a viewing for this property, please call Chartwell Noble - New Homes, on 03330111133.
To book a viewing for this property, please call Chartwell Noble - New Homes, on 03330111133.
4 Bedroom Detached House, Plough Road, Tibberton, WR9
Plough Road, Tibberton, WR9

Chartwell Noble - New Homes
Chartwell Noble, The Hayloft, Offerton Barns Business Centre, Offerton Lane
Description
Boasting elegance and modernity in equal measure, this stunning and spacious four-bedroom detached house in the picturesque Worcestershire village of Tibberton offers a serene retreat for those seeking the perfect blend of luxury and comfort.
With four generously-sized double bedrooms, including two en suite bathrooms, this beautifully crafted home exudes refinement. Centrally located, this home provides easy access to all the village amenities and is accompanied by a 10-year new build warranty for added peace of mind.
The heart of this property lies in its exceptional open plan kitchen, dining, and family room – perfect for entertaining guests or unwinding after a long day. The large front and private rear gardens offer a tranquil escape, ideal for relaxing in the fresh air. Off-road parking and a spacious double carport provide convenience and security for vehicles or extra storage space, making this property a true gem for those seeking a harmonious blend of style and functionality.
The splendid outdoor space offers the purchaser the opportunity to create the kind of garden that suits them. The front garden welcomes you with a post and rail fence bordering the roadside, leading gracefully to a paved path and a lush lawn area, creating a charming entrance to the home.
Surrounding the house, the 'L' shaped southerly garden offers an expansive canvas that beckons creative landscaping to tailor the outdoor space to your desires. Providing covered parking for two SUVs, the large open front carport on the side lane is both practical and accommodating. Additional convenience is found with ample parking space for around three more vehicles, ensuring that guests are always welcome. With a setting that harmoniously blends natural beauty and modern comforts, this property promises a lifestyle of convenience and luxury in the idyllic village of Tibberton.
WHAT3WORDS: ///bets.craters.impressed
EPC Rating: B
Virtual Tour
Other Virtual Tours:
Key Features
- Stunning a Spacious four bedroom New Home
- Four double bedrooms (two en suite)
- Centrally located in the popular Worcestershire village of Tibberton
- 10 year New Build Warranty
- Large front and private rear gardens
- Exceptional open plan kitchen, dining and family room
- Off road parking and large double carport
Property Details
- Property type: House
- Price Per Sq Foot: £339
- Approx Sq Feet: 2,433 sqft
- Plot Sq Feet: 12,197 sqft
- Property Age Bracket: New Build
- Council Tax Band: E
Rooms
Reception hall
3.83m x 4.63m
The property is entered through a contemporary heavy set front door into a welcoming and spacious reception hall. The impressive Oak staircase with glass balustrade infill rises to the first floor landing. There is a useful guest cloakroom and access into the study and the family room/kitchen.
View Reception hall PhotosStudy
5.09m x 4.05m
The sizeable home office could be incorporated into the ground floor accommodation and used for any purpose. This delightfully light and bright room with full height double doors that open into the front garden is multi-functional. The central heating system hot water tanks are located in a large cupboard.
View Study PhotosKitchen
6.41m x 3.65m
The kitchen is a seamless and contemporary design with a dark stone work surface and handle-less floor and wall mounted units that have soft closing drawers and cupboards. There is a superb range of integrated appliances to include a fridge and freezer, twin ovens, dishwasher. A central breakfast island with ventilation hood has an electric cooking hob. Adjacent to the kitchen is a utility room and to the front is an impressive open plan family room and dining room.
View Kitchen PhotosFamily room/Dining room
5.42m x 7.05m
The large family room sits open plan to the stylish kitchen and provides ample space for a large dining room table, as well as a seating area for a living room, through an archway is the snug area. The expansive space really is one of the highlighted features of this property with a triple sliding door a seamless link to the garden is provided, perfect for summertime entertaining as well as a huge source of natural light which floods into the space.
View Family room/Dining room PhotosSnug
3.26m x 3.07m
The snug is a perfect alcove room for any family, it could double up as a cinema room or as a children's playroom.
View Snug PhotosLanding
3.05m x 2.95m
The spacious landing has already been carpeted with a deep and luxurious twill that spills into all of the bedrooms which are centrally accessed from the landing area.
View Landing PhotosPrincipal bedroom
4.48m x 4.94m
The large principal bedroom is of ample proportion. A pocket door hides a beautifully presented en suite shower room with WC, sink and shower cubicle on a tiled floor.
View Principal bedroom PhotosPrincipal en suite
1.19m x 3.07m
The principal en suite is very well fitted. It includes a black edged shower door to match the sink taps and the shower head and there is tiled flooring and walls up to dado height.
View Principal en suite PhotosFamily bathroom
3.28m x 3.49m
A sumptuous family bathroom that has not had its space compromised, presented with heated towel rail, sink in a floating vanity cupboard, board tiled floor in a herringbone style and tiled walls to dado height.
View Family bathroom PhotosBedroom 3
3.70m x 4.70m
Bedroom three is another good sized double bedroom with carpet flooring and a view over the rear garden.
View Bedroom 3 PhotosBedroom 4
3.97m x 4.50m
A fourth spacious double bedroom with carpet flooring and a dormer window overlooking the front garden.
View Bedroom 4 PhotosFloorplans
Outside Spaces
Front Garden
The front garden has a post and rail fence against the roadside a gate that leads down a paved path to the front door, it has a large lawn area. The path also leads around both sides of the house.
View PhotosRear Garden
The large "L" shaped southerly garden has been laid to lawn and allows any new purchaser the ultimate opportunity to landscape it however desired.
View PhotosParking Spaces
Double garage
Capacity: 2
A large open front garage sits on a side lane and provides covered parking certainly for two SUVs.
View PhotosGarage
Capacity: 3
In front and to the side of the garage there is ample parking for around 3 more vehicles.
View PhotosLocation
Tibberton is a charming village in the Worcestershire countryside, offering an ideal blend of rural tranquility and convenient access to nearby towns and amenities. Known for its picturesque surroundings, Tibberton is a popular choice for those seeking a peaceful lifestyle without compromising on connectivity. The village features a range of characterful homes, with options spanning from traditional cottages to more modern residences, all set amidst scenic landscapes and community-focused amenities. Schools and Education - Families in Tibberton are well-served by an excellent selection of both state and private educational institutions. For primary-aged children, Tibberton Community Primary School is a well-regarded choice within the village itself, fostering a close-knit, community-centered environment. The village is also within easy reach of Worcester’s wider range of state secondary schools, including Nunnery Wood High School and Blessed Edward Oldcorne Catholic College, both known for their strong academic reputations. Private schooling options include the prestigious Royal Grammar School Worcester, Kings School, and Malvern College, each offering exceptional education for students from prep to sixth form and located within 20 to 30 minutes by car. Transport Links - Tibberton benefits from excellent connectivity for both commuting and travel. The village is conveniently situated just a short drive from Junction 6 of the M5 motorway, making travel to Birmingham, Worcester, and beyond highly accessible. The historic city of Worcester is approximately 6 miles away, offering a range of retail, dining, and cultural attractions, as well as two railway stations (Worcester Foregate Street and Worcester Shrub Hill) with services to Birmingham and London. For those commuting to Birmingham, the city centre is just 35 miles away, around a 40-minute drive, or accessible via train from Worcester. Birmingham International Airport (BHX) is easily reached via the M5 and M42 motorways, lying roughly 35 miles northeast of Tibberton, and is around a 40 to 45-minute drive, providing convenient links for both domestic and international travel. Lifestyle and Amenities - The village of Tibberton itself has a strong sense of community, with amenities including a village hall, a local pub, and a variety of sports and social clubs. The surrounding countryside offers ample opportunities for outdoor pursuits, including walking, cycling, and equestrian activities, with the Malvern Hills Area of Outstanding Natural Beauty just a short distance away. Worcester city, with its vibrant shopping, entertainment options, and rich historical sites, is a short journey from Tibberton and provides a wealth of amenities and activities for residents of all ages. In summary, Tibberton offers a desirable blend of rural charm, community spirit, and accessible travel links, making it an appealing choice for those looking to enjoy the best of both worlds in Worcestershire.
Properties you may like
By Chartwell Noble - New Homes





