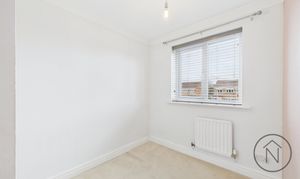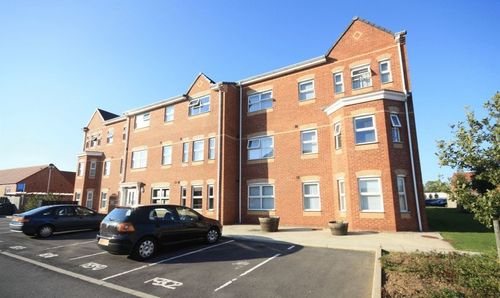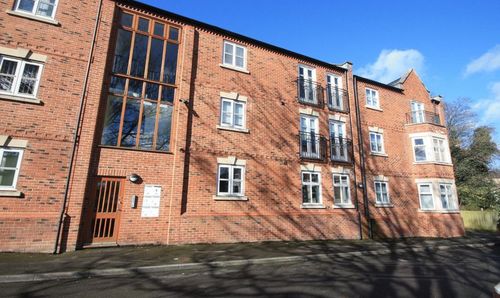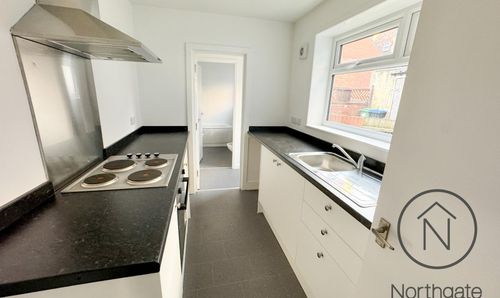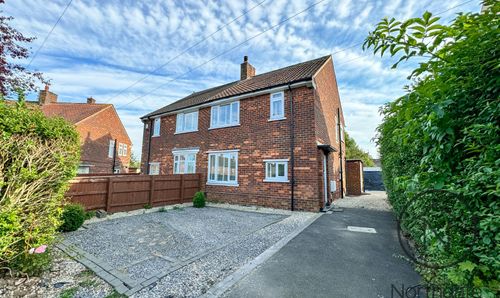3 Bedroom Semi Detached House, Sheraton Close, Newton Aycliffe, DL5
Sheraton Close, Newton Aycliffe, DL5
Description
Beautifully Presented Three-Bedroom Semi-Detached Home
Situated in a pleasant cul-de-sac within the popular Newton Aycliffe area, this stylish and well-maintained property offers modern living in a highly convenient location.
Upon entering, you are welcomed into a bright hallway leading to a ground floor WC. The impressive open-plan lounge, kitchen, and dining area creates a spacious and contemporary living space. The stylish fitted kitchen features integrated appliances, a built-in oven, hob, along with an island with seating and ample space for dining furniture. UPVC doors open onto the rear garden and patio, seamlessly blending indoor and outdoor living—perfect for warmer evenings.
To the first floor, the spacious landing provides access to three well-proportioned bedrooms and a modern family bathroom with an overhead shower, screen, WC, and a vanity unit with storage.
Externally, the property benefits from a large driveway to the front, offering ample off-street parking. The private rear garden is not overlooked and features a patio area and lawn, providing a peaceful outdoor retreat. Additional features include gas central heating and uPVC double glazing throughout.
Conveniently located near local schools, amenities, and excellent transport links, this property is an excellent opportunity for families or professionals. Viewings are highly recommended.
PLEASE NOTE:- PETS ARE NOT PERMITTED
Holding Deposit: £196.15 / Tenants Income : £25,500 / Guarantor Income: £30,600
EPC Rating: C
Key Features
- Modern Open Plan Lounge/Dining room/Kitchen
- Ground Floor WC
- Cul-de-Sac Location
- Integrated kitchen appliances
- Driveway for 2-3 vehicles
- Energy Performance Certificate: C
Property Details
- Property type: House
- Property style: Semi Detached
- Plot Sq Feet: 2,282 sqft
- Council Tax Band: B
Rooms
Hallway
9'10 x 3'1 (3.01 x 0.96m)
WC
6'7 x 3'0 (2.02 x 0.92m)
Lounge
14'9 x 12'10 (4.51 x 3.93m)
Kitchen/Diner
9'4 x 16'4 (2.85 x 4.99m)
Landing
7'1 x 6'4 (2.17 x 1.95m)
Bedroom 1
14'7 x 9'0 (14'7 x 9'0 (4.46 x 2.76m)
Bedroom 2
9'8 x 9'8 (2.96 x 2.95m)
Bedroom 3
10'6 x 7'0 (3.20 x 2.15m)
Bathroom
6'5 x 6'5 (1.96 x 1.96m)
Outside Spaces
Front Garden
Rear Garden
Parking Spaces
Driveway
Capacity: 3
Location
Properties you may like
By Northgate - County Durham








