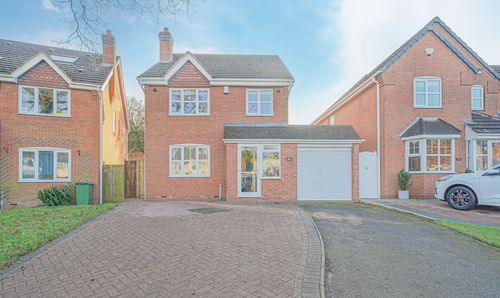Book a Viewing
To book a viewing for this property, please call Xact Homes, on 0121 712 6222.
To book a viewing for this property, please call Xact Homes, on 0121 712 6222.
5 Bedroom Detached House, Northwick Crescent, Solihull, B91
Northwick Crescent, Solihull, B91

Xact Homes
6 The Square, Solihull
Description
PROPERTY OVERVIEW
Nestled at the end of a serene and highly coveted cul-de-sac, this large five-bedroom detached family home is a rare find. From the moment you step inside the property, it exudes an air of sophistication and warmth, having been meticulously maintained and beautifully presented throughout.
Upon entering, you are greeted by a spacious entrance hallway that sets the tone for the rest of the home. The expansive dual aspect living room is flooded with natural light, creating a welcoming and bright ambience. The well-appointed fitted kitchen offers picturesque views of the rear garden, making meal preparation a delight. A separate dining room, which can easily double up as an additional family room, provides versatility to accommodate various lifestyle needs.
Completing the ground floor are a practical utility room and a convenient guest toilet, adding to the functionality of the living space. Moving to the first floor, you will find five generously sized bedrooms. The principal bedroom stands out for its exceptional size, allowing for an array of freestanding furniture, a seating area, and benefits from an ensuite bathroom. The remaining bedrooms, comprising three doubles and a single, offer flexibility and can cater to a variety of requirements, such as a home office.
Storage is plentiful throughout the property, ensuring a clutter-free living environment. Outside, the property boasts a stunning rear garden, predominantly laid with a lush lawn and complemented by a charming patio seating area, perfect for outdoor entertaining or tranquil relaxation. The front of the property features a large detached garage and a driveway that can accommodate multiple vehicles, ensuring ample parking space for residents and guests alike.
This exceptional family home seamlessly blends style, comfort, and functionality, offering an idyllic setting for modern family living. With its prime location in a peaceful cul-de-sac and a wealth of features to suit diverse needs, this property presents a unique opportunity for discerning buyers seeking a forever home.
Arrange a viewing today to experience the allure and charm of this exquisite family residence firsthand.
PROPERTY LOCATION
Solihull offers an excellent range of amenities which includes the renowned Touchwood Shopping Centre, Tudor Grange Swimming Pool/Leisure Centre, Park and Athletics track. There is schooling to suit all age groups including Public and Private schools for both boys and girls, plus a range of services including commuter train services from Solihull Station to Birmingham (8 miles) and London Marylebone. In addition, the National Exhibition Centre, Birmingham International Airport and Railway Station are all within an approximate 10/15 minutes drive and the M42 provides fast links to the M1, M5, M6 and M40 motorways.
EPC Rating: D
Key Features
- Five Bedroom Detached Family Home
- Set On A Quiet Cul-De-Sac
- Immaculately Presented Throughout
- Dual Aspect Living Room
- Fitted Kitchen & Separate Dining Room
- Large Principal Bedroom With Ensuite
- Beautiful Rear Garden
- Detached Garage & Driveway
- Early Viewing Essential
Property Details
- Property type: House
- Plot Sq Feet: 5,414 sqft
- Council Tax Band: G
Rooms
ENTRANCE HALLWAY
WC
LIVING ROOM
6.60m x 4.50m
KITCHEN
4.91m x 3.40m
DINING ROOM
4.00m x 3.30m
UTILITY ROOM
3.40m x 1.60m
FIRST FLOOR
PRINCIPAL BEDROOM
4.00m x 2.95m
DRESSING ROOM
2.25m x 1.95m
ENSUITE
2.25m x 1.95m
BEDROOM TWO
4.00m x 3.35m
BEDROOM THREE
4.05m x 2.40m
BEDROOM FOUR
3.40m x 2.40m
BEDROOM FIVE
2.50m x 1.85m
BATHROOM
3.45m x 2.25m
TOTAL SQUARE FOOTAGE
Total floor area: 192.0 sq.m. = 2067 sq.ft. approx.
OUTSIDE THE PROPERTY
STUNNING REAR GARDEN
LARGE DETACHED GARAGE
5.30m x 4.90m
ITEMS INCLUDED IN SALE
Siemens integrated oven, integrated hob, extractor, fridge, dishwasher, all carpets, all blinds, fitted wardrobes in three bedrooms and an electric garage door.
ADDITIONAL INFORMATION
Services - mains gas and electricity. Broadband - BT. Loft space - boarded with ladder and lighting.
MONEY LAUNDERING REGULATIONS
Prior to a sale being agreed, prospective purchasers will be required to produce identification documents. Your co-operation with this, in order to comply with Money Laundering regulations, will be appreciated and assist with the smooth progression of the sale.
Floorplans
Outside Spaces
Rear Garden
Parking Spaces
Garage
Capacity: 1
Driveway
Capacity: 3
Location
Solihull offers an excellent range of amenities which includes the renowned Touchwood Shopping Centre, Tudor Grange Swimming Pool/Leisure Centre, Park and Athletics track. There is schooling to suit all age groups including Public and Private schools for both boys and girls, plus a range of services including commuter train services from Solihull Station to Birmingham (8 miles) and London Marylebone. In addition, the National Exhibition Centre, Birmingham International Airport and Railway Station are all within an approximate 10/15 minutes drive and the M42 provides fast links to the M1, M5, M6 and M40 motorways.
Properties you may like
By Xact Homes






























