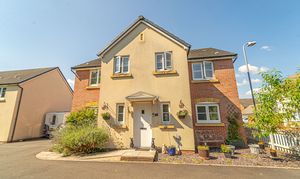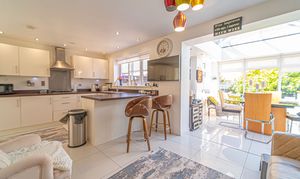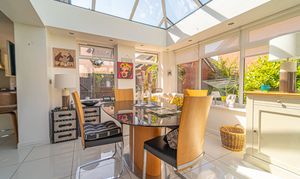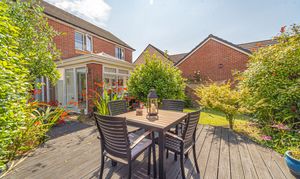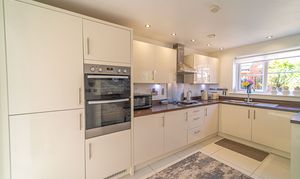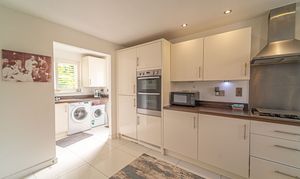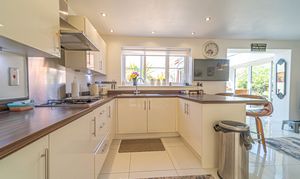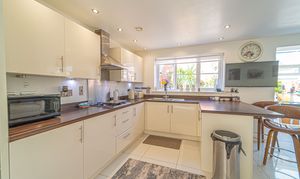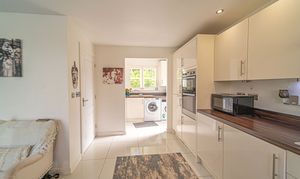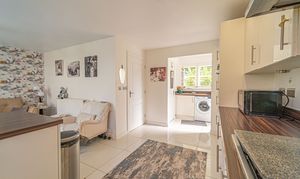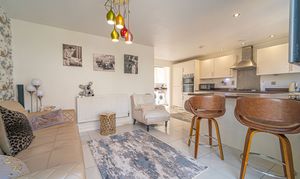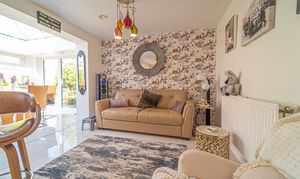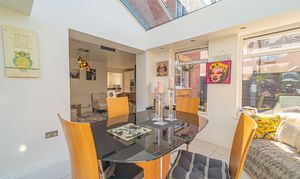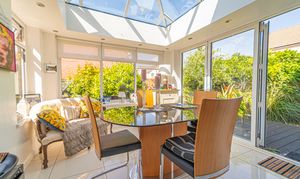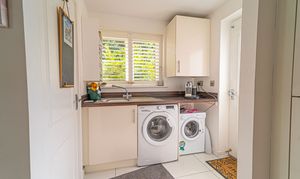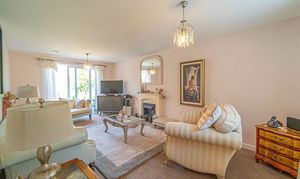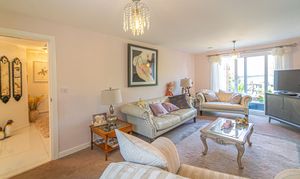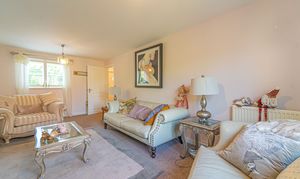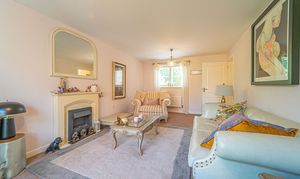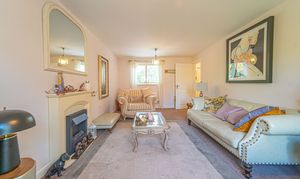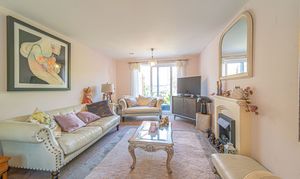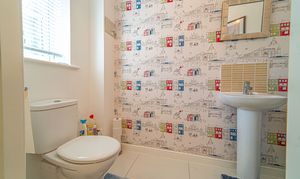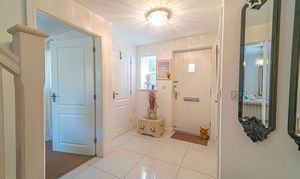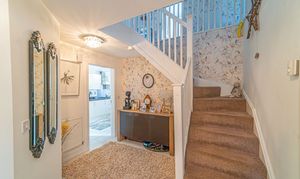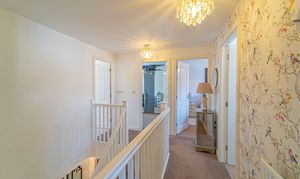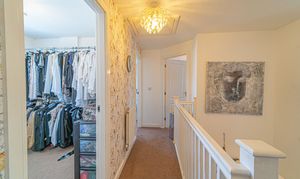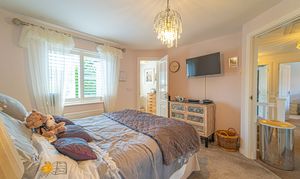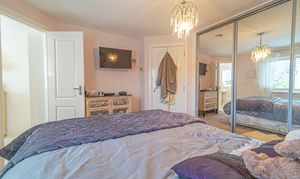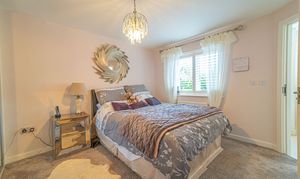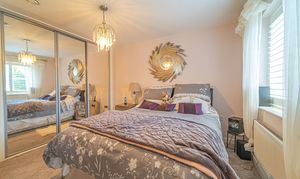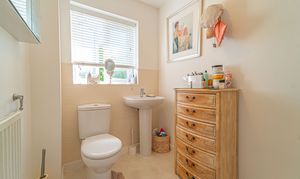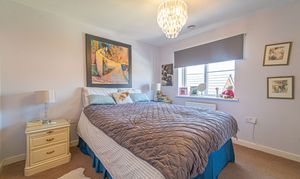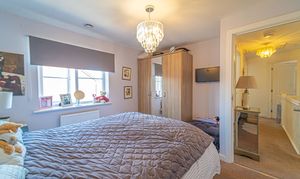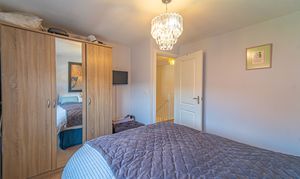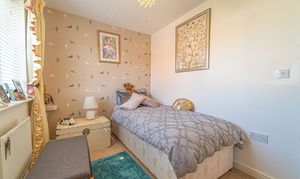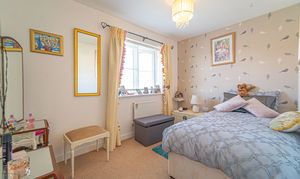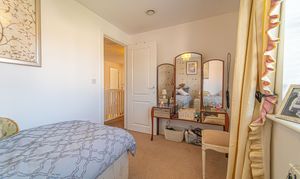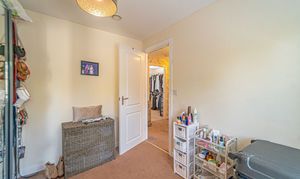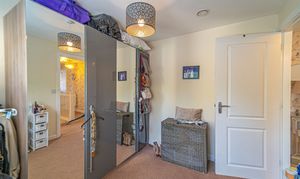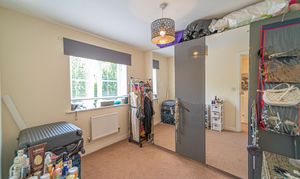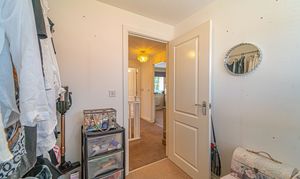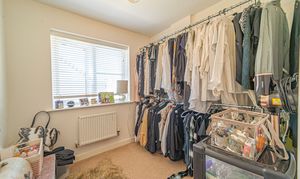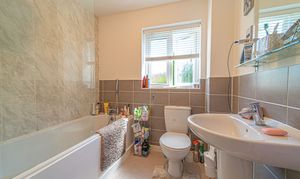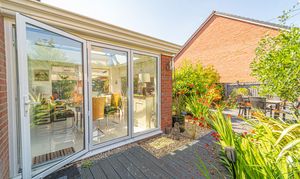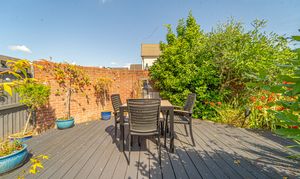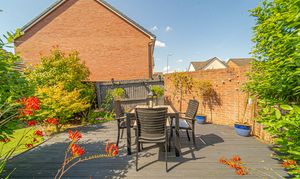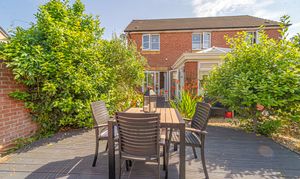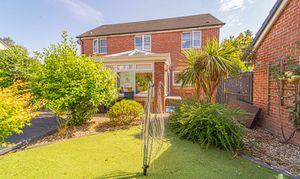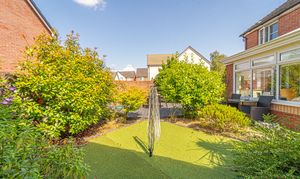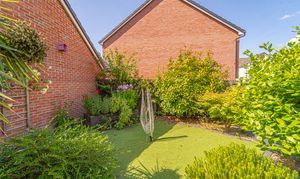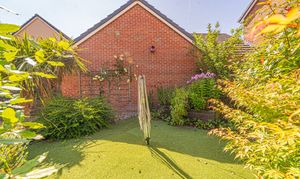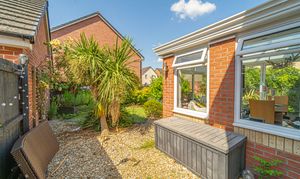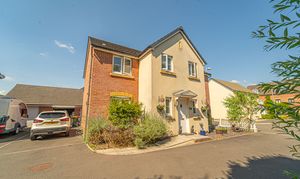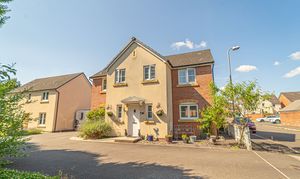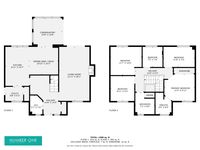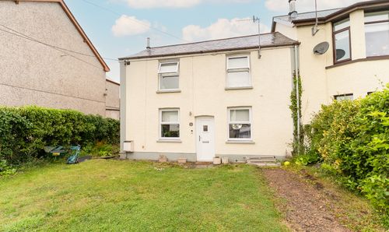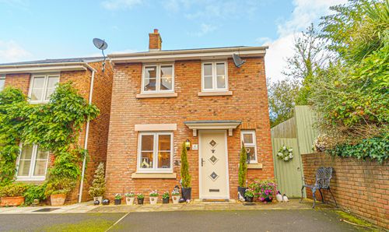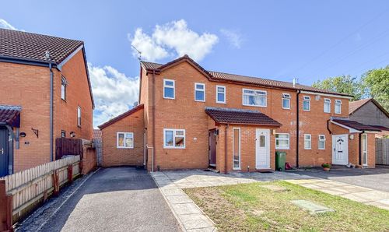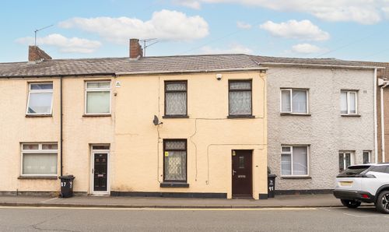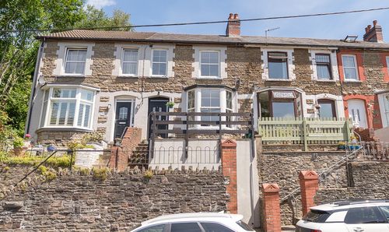5 Bedroom Detached House, Maplewood, Langstone, NP18
Maplewood, Langstone, NP18
Description
GUIDE PRICE £430,000 - £450,000
Number One Agent Dee Corp is delighted to present this incredible five-bedroom, detached property for sale in Langstone
Positioned in a quiet cul-de-sac, this family home is in a great position between Newport and Chepstow, making commuting to Cardiff, Bristol and beyond easy with the nearby M4 corridor. The property is in catchment area for well-regarded schools located nearby, and is a short drive to Newport city centre, where a wide range of shops, restaurants and cafe’s can be found.
Presented to a beautiful standard throughout, we enter this marvellous property through the front, where we are welcomed into a grand entrance hall, where a cloakroom cupboard and guest toilet await. The expansive living room can be found to the right of the hallway, stretching the entire length of the property and flooded by light by multi-aspect windows including sliding doors to the rear garden. On the opposite side of the house we have the large kitchen, offering plenty of storage options and integrated appliances to include a four-ring gas hob, double oven, fridge, freezer and dishwasher. A utility room is connected to the kitchen, and can fit multiple machines, as well as a sink, fitted store cupboard and a door to the side of the house. The kitchen has a wonderful breakfast bar to provide an additional dining space, and separates the kitchen from the snug family room, which could also be used as a dining space. The stunning conservatory is located just beyond, and is currently used to host the dining room, allowing for a tranquil and bright atmosphere to enjoy meals with friends and family.
Ascending upstairs we have the five bedrooms, with four sized as well proportioned double rooms, with the remaining bedroom being a comfortable single, currently in use as a dressing room, but would also excel as a home office. The master bedroom benefits from a large fitted storage wardrobe accessed by sliding mirrored doors, and a private en-suite bathroom, featuring a mixer rainfall shower. The many bedrooms make this property an attractive choice for a growing family, as well as providing incredible versatility with options to repurpose the bedrooms to fit any requirements of new owners. The family bathroom can be found from the landing, and is fitted with a bathroom with both handheld and overhead showers, in addition to the useful airing cupboard.
Bi-fold doors from the conservatory open out to the rear garden, which is fully enclosed, consisting of a large deck that extends from the house, perfect for al-fresco dining and housing outdoor furniture, while a mixture of pebble stone and turfed lawn can be found beyond. The garden is well maintained, with a huge variety of flowers and shrubs to adorn this beautiful outdoor space, making it a haven for those looking to relax at the end of a long day.
At the side of the house we can find the tandem driveway, providing two parking spaces for cars, as well as the garage, which can provide an additional parking space, or simply for use as storage. Directly in front of the house there is a gravelled section that can allow parking for an additional two vehicles if needed.
The broadband internet is provided to the property by cable, the sellers are subscribed to Sky. Please visit the Ofcom website to check broadband availability and speeds.
The owner has advised that the level of the mobile signal/coverage at the property is good, they are subscribed to Tesco. Please visit the Ofcom website to check mobile coverage.
Council Tax Band F
All services and mains water are connected to the property.
Please contact Number One Real Estate for more information or to arrange a viewing.
EPC Rating: C
Virtual Tour
Property Details
- Property type: House
- Approx Sq Feet: 1,345 sqft
- Plot Sq Feet: 6,781 sqft
- Property Age Bracket: 1990s
- Council Tax Band: F
Rooms
Floorplans
Outside Spaces
Parking Spaces
Driveway
Capacity: 2
Location
Properties you may like
By Number One Real Estate
