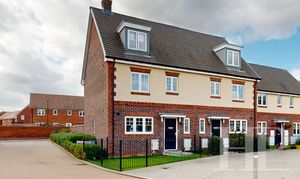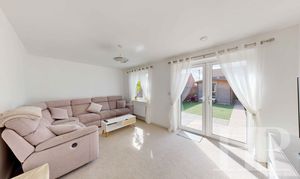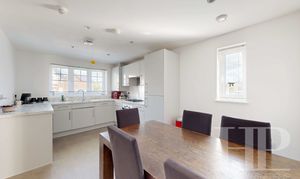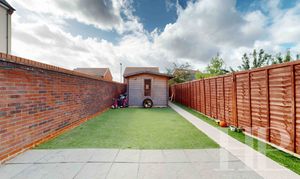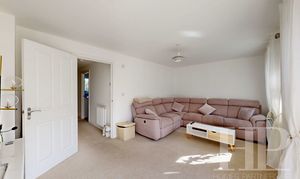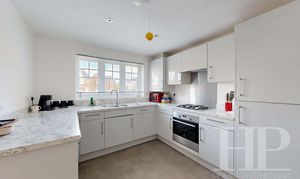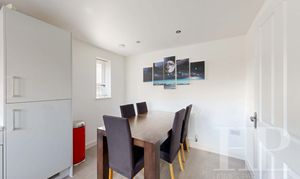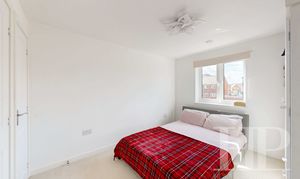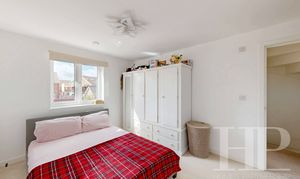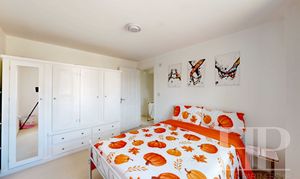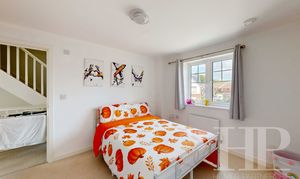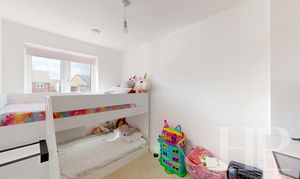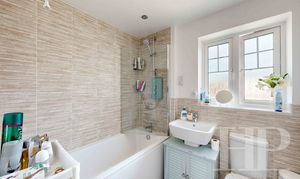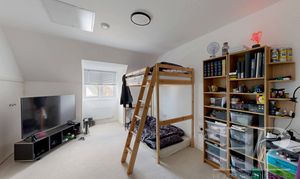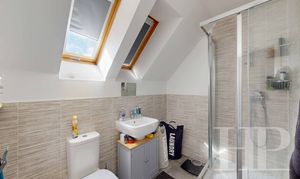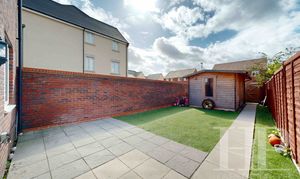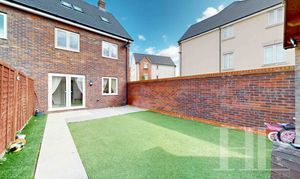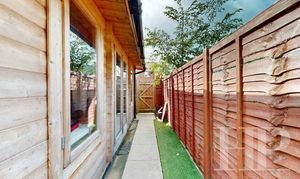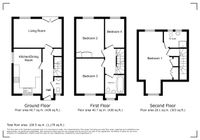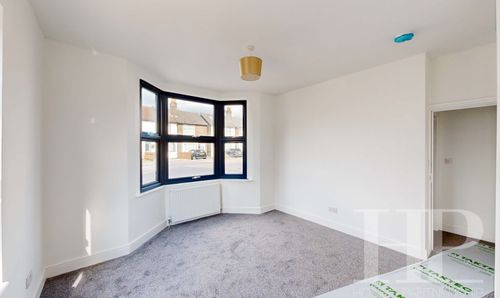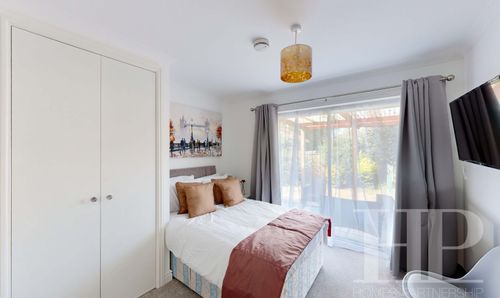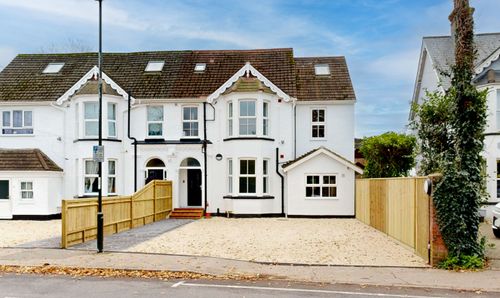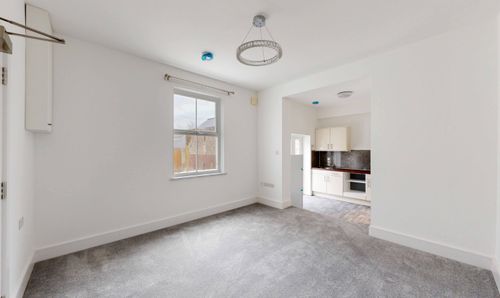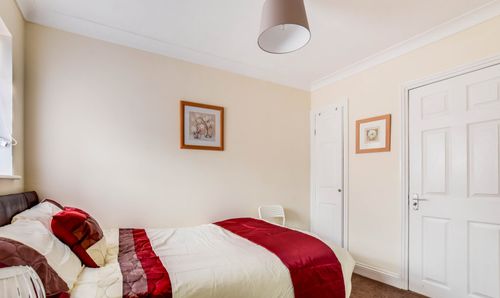Book a Viewing
To book a viewing for this property, please call Homes Partnership, on 01293 529999.
To book a viewing for this property, please call Homes Partnership, on 01293 529999.
4 Bedroom Semi Detached House, Cornwell Avenue, Crawley, RH10
Cornwell Avenue, Crawley, RH10

Homes Partnership
Homes Partnership Southern Ltd, 44 High Street
Description
Homes Partnership is delighted to bring to the lettings market this four-bedroom, semi-detached property, located in the residential neighbourhood of Forge Wood, Crawley’s newest neighbourhood. The property is spread across three floors and comprises spacious living accommodation. The ground floor has an entrance hall with stairs rising to the first floor. There is a lounge with French doors opening to the rear garden, easing the transition of indoor/outdoor living. The dual aspect kitchen/dining room has windows to the front and side, a built-in oven and hob, and integral appliances. There is a convenient downstairs cloakroom. Ascending to the first floor, there are two double bedrooms, one of which has fitted wardrobes/cupboards and overlooks the rear garden; there is a third, single bedroom, and a bathroom fitted with a white suite. On the second floor, there is the principal bedroom with dual aspect windows and an en-suite shower room. Moving outside, both front and rear gardens are low-maintenance with artificial grass; the rear garden also has a paved patio area and an outhouse which can be used for storage. There is one parking space to the front of the property, along with plenty of on-street parking. Forge Wood is still a developing estate, and this would make a great family home. We would suggest a viewing to see if this would suit your needs. The property will be offered unfurnished and will be available from the middle of November.
EPC Rating: B
Key Features
- Four bedroom semi-detached property over three floors
- Lounge with French doors opening to the rear garden
- Dual aspect kitchen/diner with integral appliances
- Downstairs cloakroom
- Two first floor double bedrooms; plus a single bedroom
- Second floor principal bedroom with en-suite shower room
- Low maintenance gardens with artificial grass
- Allocated parking space
- Offered unfurnished; available mid-November
Property Details
- Property type: House
- Property style: Semi Detached
- Plot Sq Feet: 2,357 sqft
- Property Age Bracket: 2020s
- Council Tax Band: D
Rooms
Entrance hall
Cloakroom
First floor landing
Second floor landing
Material information
Holding Deposit Amount: Equivalent to one weeks rent | Broadband information: For specific information please go to https://checker.ofcom.org.uk/en-gb/broadband-coverage | Mobile Coverage: For specific information please go to https://checker.ofcom.org.uk/en-gb/mobile-coverage |
Travelling time to train stations
Gatwick By car 5 mins - 2 miles | Ifield By car 7 mins - 2.2 miles | Crawley By car 9 mins - 3.3 miles | (Source: Google maps)
Floorplans
Outside Spaces
Parking Spaces
Allocated parking
Capacity: 1
One space to the front of the property.
Location
Situated on the north east outskirts of Crawley, Forge Wood is the newest of the 14 neighbourhoods. When complete, Forge Wood will have up to 1900 homes built around a central community space. The plans include a primary school (which is now complete and being used), community centre, office and industrial space, retail space and parkland. Bus services connect to Crawley town centre with its comprehensive range of shops and restaurants and access to the M23 / A23 connecting to the coast and London is close by. For modern living on the doorstep of major employers such as Gatwick Airport, Forge Wood is an excellent choice for families, professionals and investors.
Properties you may like
By Homes Partnership
