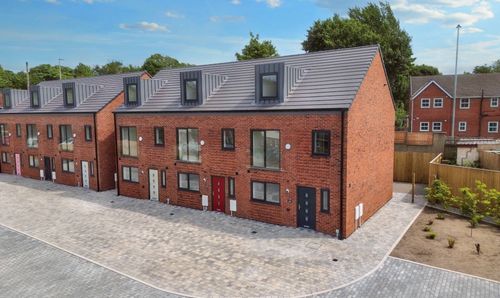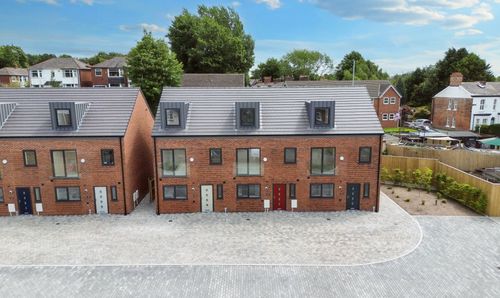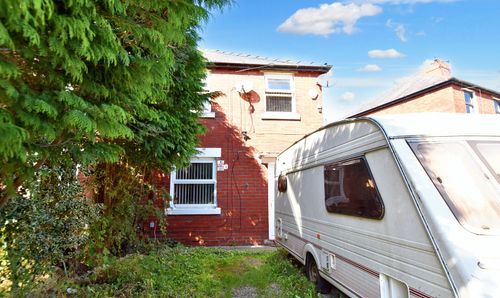3 Bedroom Terraced House, Kelvin Grove, Manchester, M8
Kelvin Grove, Manchester, M8
Description
Introducing an offering from Normie Estate Agents – a quaint three-bedroom terraced property that holds immense promise. Situated conveniently close to the city center, this residence presents an exciting opportunity for those with an inclination towards hands-on refurbishment projects. If you're seeking a property where you can infuse your personal touch and breathe new life into its spaces, look no further!
While the property requires some rejuvenation, its inherent charm shines through. This home, though modest in appearance, offers surprising spaciousness – a feature that's sure to resonate with individuals who value both city living and room to stretch. The added advantage of its proximity to Manchester Fort adds a touch of convenience to its appeal.
For those interested, an early viewing is strongly recommended. This visit will unveil the layout, which includes an entrance hallway, a cozy lounge, an additional sitting room, and a functional kitchen/diner on the ground floor. Ascending to the first floor, you'll find three well-proportioned bedrooms awaiting your creative input. A family bathroom completes this level, ready for your refurbishing ideas.
Beyond the walls, a low-maintenance yard at the rear of the property provides a glimpse of outdoor potential, waiting for your inspiration.
The property has a wealth of refurbishment prospects, positioned conveniently for city access. If you're prepared to roll up your sleeves and embark on a project that will revitalise this space, we encourage you to arrange a viewing promptly. The opportunity to mold and reimagine this property awaits – the perfect canvas for your refurbishing aspirations.
EPC Rating: F
Key Features
- Terraced Home
- Close To Places of Worship
- Great Schools Nearby
Property Details
- Property type: House
- Approx Sq Feet: 1,216 sqft
- Plot Sq Feet: 969 sqft
- Council Tax Band: A
Rooms
Floorplans
Outside Spaces
Parking Spaces
Location
Properties you may like
By Normie Estate Agents










