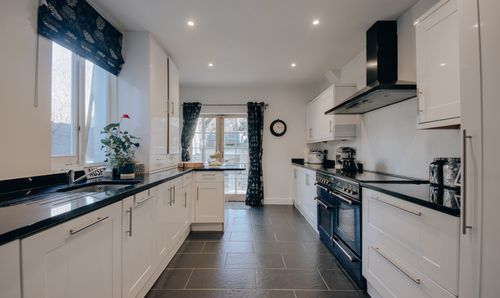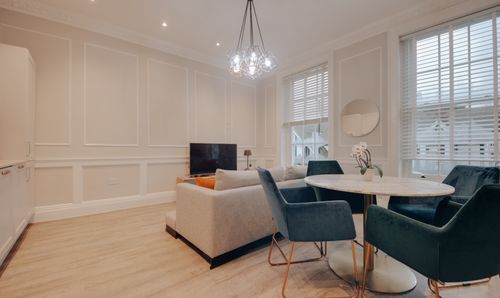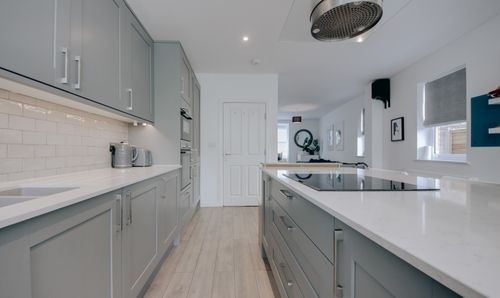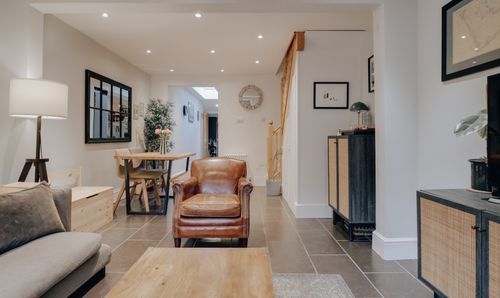4 Bedroom Semi Detached House, Cross Road, Watford, WD19
Cross Road, Watford, WD19

Browns
Unit 18 WOW Workspaces, Sandown Road, Hertfordshire
Description
Nestled in a prime location on Cross Road, just a short stroll from the vibrant heart of the village with its charming coffee shops, boutique stores, and classic pubs, this delightful four-bedroom 1930s semi-detached home is the epitome of practical yet stylish living. Ideally situated within walking distance of Bushey Station, offering a quick 17-minute commute to London Euston, this property strikes the perfect balance between suburban tranquillity and urban convenience. Lovingly maintained and thoughtfully updated by the current owners, the home blends timeless period charm with contemporary family-friendly touches. The exterior boasts a traditional façade framed by a tidy, low-maintenance front garden, creating an inviting first impression.
Step inside to a spacious and welcoming entrance hall, where modern comforts are immediately evident. To your right, the elegant living room (13’1” x 11’4”) exudes warmth and style. A beautiful bay window floods the room with natural light, while the neutral tones and polished wooden floors create an air of sophistication. White shutters add a contemporary touch, while the exposed wooden beam overhead serves as a nod to the home’s original character. The heart of the home is the open-plan kitchen and dining area, a truly stunning space designed for both family living and effortless entertaining. With sleek neutral cabinetry, brushed chrome hardware, and a pristine white tiled backsplash, the kitchen offers an understated sense of luxury. A five-burner gas hob and stylish overhead extractor add a touch of designer flair, while the spacious dining area is perfectly positioned within a recessed alcove, allowing for a smooth flow of space. Patio doors open to the garden, flooding the area with natural light and offering a seamless connection between indoor and outdoor living.
Upstairs, the first floor features two generously sized double bedrooms, each brimming with natural light. The second bedroom, facing southeast, enjoys the warmth of the morning sun, while the master bedroom provides ample space for freestanding furniture and offers a peaceful, restful atmosphere. A beautifully appointed family bathroom serves these rooms, while a third, single bedroom offers additional flexibility. The staircase continues upwards to a versatile loft room, currently serving as a luxurious master suite complete with en-suite bathroom. However, this adaptable space could easily be reimagined as a home office, nursery, or guest suite to suit the new owner’s lifestyle. Clever use of eaves storage further enhances the functionality of this floor.
To the rear, the northwest-facing garden is a private retreat, perfect for al fresco dining or enjoying summer evenings. A paved patio area flows seamlessly from the dining room, leading onto a well-kept lawn bordered by mature shrubs and fencing, offering a peaceful sanctuary for relaxation and entertaining.
EPC Rating: D
Key Features
- A 1930s semi-detached home, meticulously maintained and updated for modern family living.
- Classic exterior with a tidy, low-maintenance front garden.
- Bright and welcoming entrance hall, setting the tone for contemporary comfort throughout.
- Elegant living room measuring 13'1" x 11'4" with a bay window, natural light, neutral tones, wooden floors, and a period wooden beam overhead.
- Open-plan kitchen and dining area with sleek neutral cabinetry, a five-burner gas hob, recessed dining area, and patio doors leading to the garden.
- Two spacious double bedrooms with abundant natural light, a third single bedroom, and a modern family bathroom.
- Versatile loft room currently used as a master suite with en-suite, easily convertible into a home office, nursery, or guest suite.
- Private northwest-facing garden with a paved patio, well-maintained lawn, mature shrubs, and privacy fencing, ideal for outdoor dining and entertaining.
- Exceptional commuter location within walking distance to Bushey Station for quick access to London.
- 1098 sq.ft
Property Details
- Property type: House
- Property style: Semi Detached
- Price Per Sq Foot: £569
- Approx Sq Feet: 1,098 sqft
- Plot Sq Feet: 1,098 sqft
- Property Age Bracket: 1910 - 1940
- Council Tax Band: D
Floorplans
Outside Spaces
Garden
Parking Spaces
Permit
Capacity: N/A
Location
Properties you may like
By Browns


















