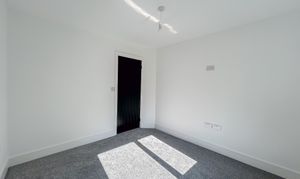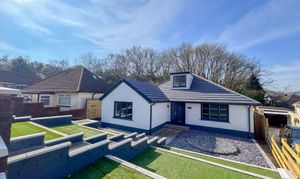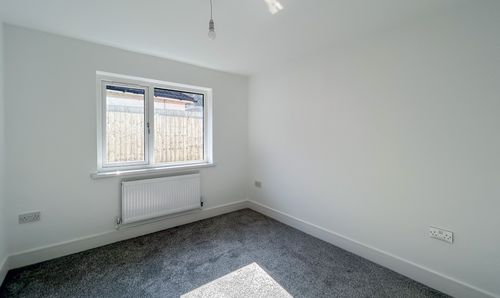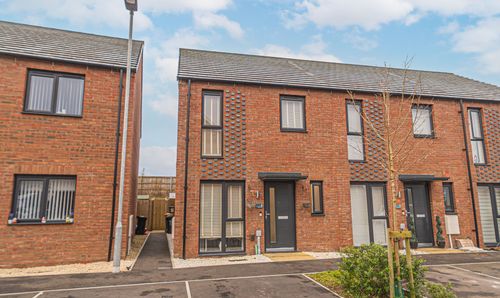Book a Viewing
To book a viewing for this property, please call Number One Real Estate, on 01633 492777.
To book a viewing for this property, please call Number One Real Estate, on 01633 492777.
5 Bedroom Terraced House, Dunstable Road, Newport, NP19
Dunstable Road, Newport, NP19

Number One Real Estate
76 Bridge Street, Newport
Description
GUIDE PRICE: £420,000 - £430,000
Number One Agent, Adam Darlow is delighted to offer this five bedroom, Dorma Bungalow for sale in Newport.
Having undergone an incredible transformation, this well presented family home has been fully renovated throughout to an impeccable standard. Located just outside Newport City Centre, this property is ideal for commuting to Cardiff, Bristol or London with fantastic road and rail links. Newport has a bustling high street, alongside Friars Walk Shopping Centre, as well as the recent addition of Newport Market, where there are several restaurants, bars and local businesses.
Welcomed into the spacious hallway, which has an impressive glass staircase and herringbone flooring throughout, on the ground floor there are three bedrooms to the front of the property, with the principal to the right enjoying an en-suite shower room and fitted storage. The property has had a full re-wire, new plumbing, with a new boiler, wall mounted radiators and a new roof. As well as a complete structural overhaul, further cosmetic work has been carried out, including new carpets, fresh paint and a fully fitted bathroom/en-suite. To the rear, there is a beautiful dual-aspect living space, with sliding doors to the patio, while from the open plan kitchen, an extension has been added for another reception area with bi-folding doors to the gardens. This brand-new fully functional kitchen features all integrated appliances, including a dishwasher, washer-dryer machine, wine cooler, induction hob, fridge freezer, combination microwave, and single oven. The generous garden has been beautifully landscaped and is wonderfully private, with no opposing properties, yet remains low maintenance with patio, decking and artificial lawn. Surround outdoor lighting makes it the perfect spot for entertaining from day to night. There is a side gate to the fore, and the garage can be accessed from the garden, allowing it to be adapted for varied usage. In addition, there is an extensive driveway providing parking for several vehicles.
To the first floor there are two further bedrooms, which can be used as bedrooms or would make a fantastic study and/or play room.
Council Tax Band: F
All services and mains water are connected to the property.
Measurements:
Bedroom: 3.8m x 3.5m
En-suite: 2.4m x 1.2m
Living Room: 3.8m x 4.3m
Bedroom: 3.8m x 3.5m
Bedroom: 3.1m x 2.8m
Bathroom: 2.2m x 2.3m
Kitchen: 5.7m x 3.4m
Lounge/Diner: 4.8m x 3.8m
Bedroom: 5.0m x 3.4m
Bedroom: 3.4m x 3.5m
EPC Rating: C
Virtual Tour
Property Details
- Property type: House
- Price Per Sq Foot: £402
- Approx Sq Feet: 1,044 sqft
- Plot Sq Feet: 5,920 sqft
- Council Tax Band: F
Rooms
Floorplans
Outside Spaces
Garden
Parking Spaces
Driveway
Capacity: 2
Location
Properties you may like
By Number One Real Estate

































































