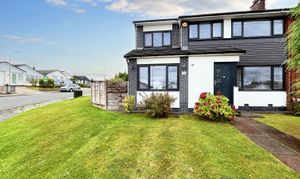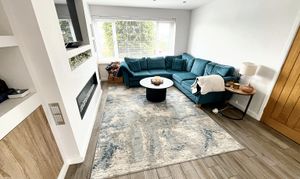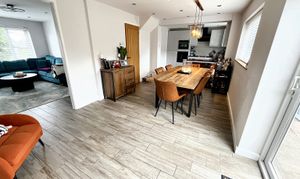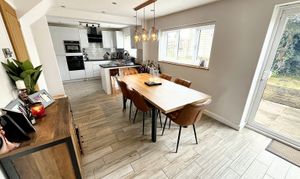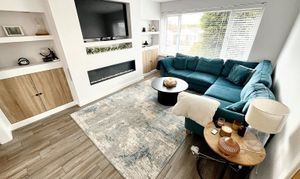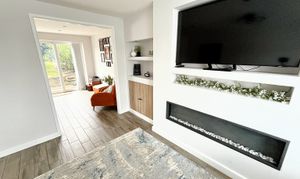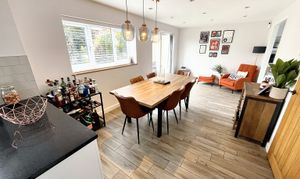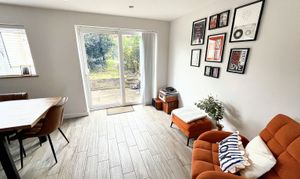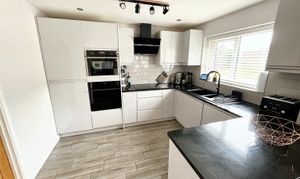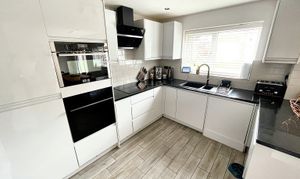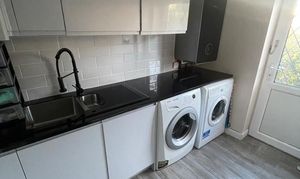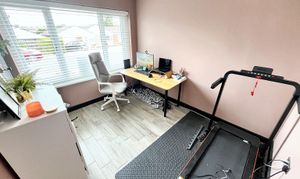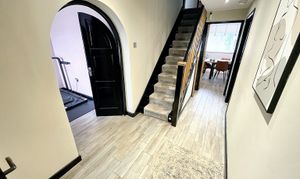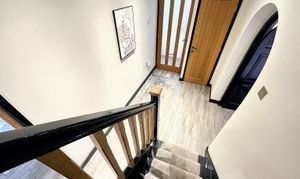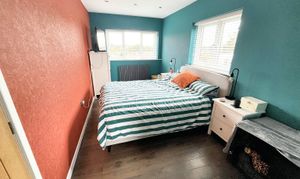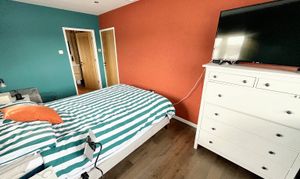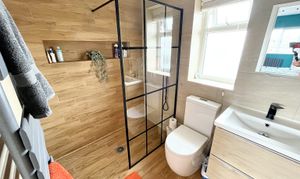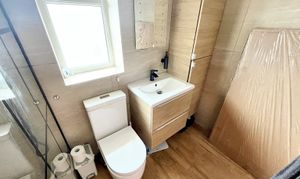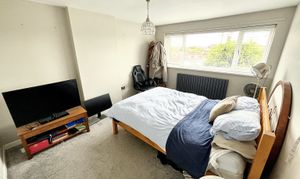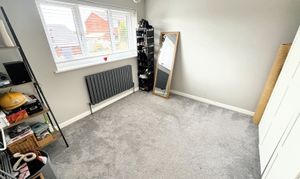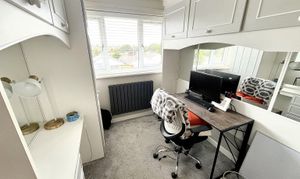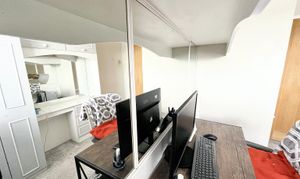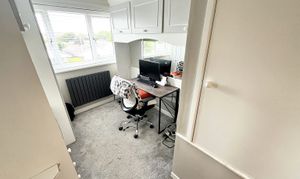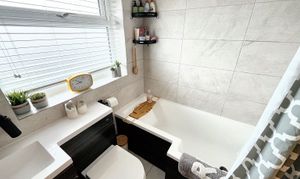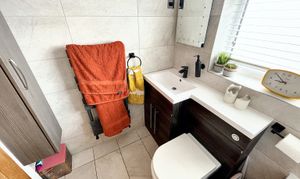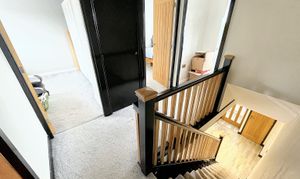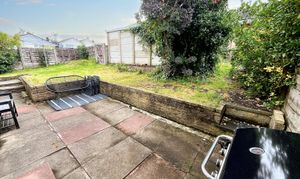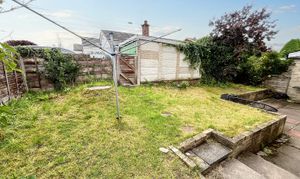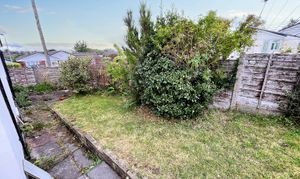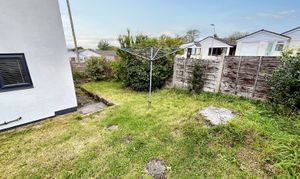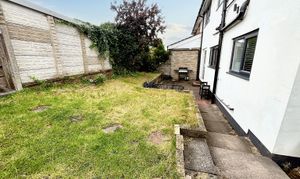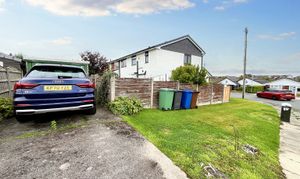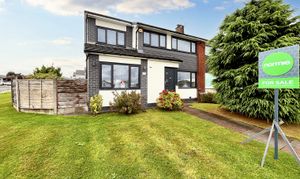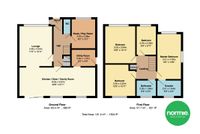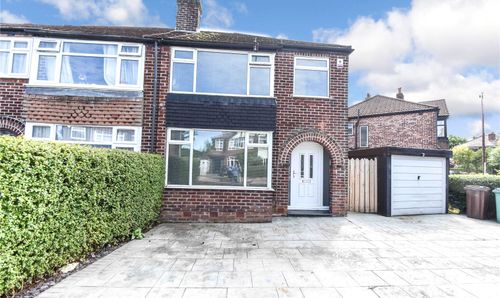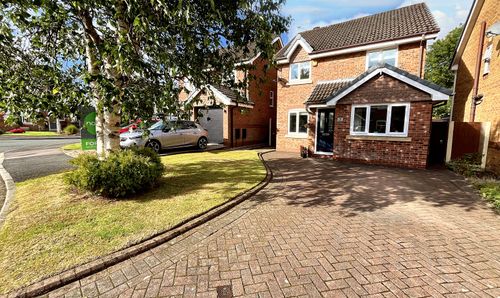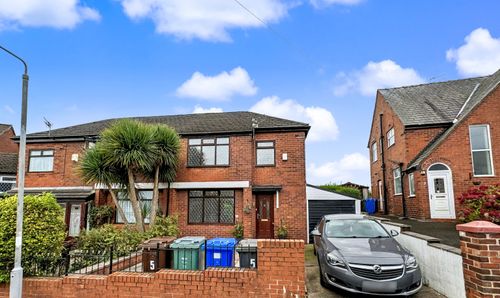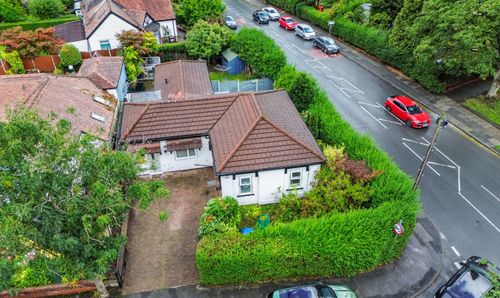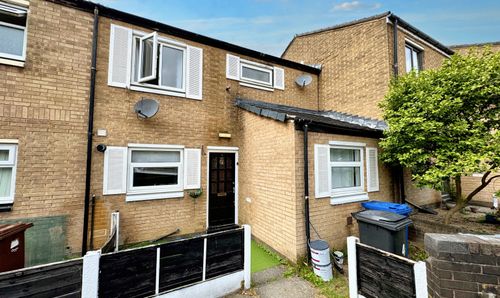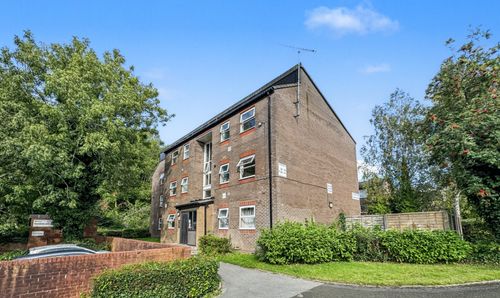Book a Viewing
To book a viewing for this property, please call Normie Estate Agents, on 0161 773 7715.
To book a viewing for this property, please call Normie Estate Agents, on 0161 773 7715.
For Sale
£415,000
Offers in Region of
4 Bedroom Semi Detached House, Oakwell Drive, Bury, BL9
Oakwell Drive, Bury, BL9
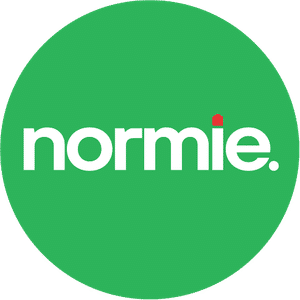
Normie Estate Agents
Normie Estate Agents 503-505 Bury New Road, Manchester
Description
This beautiful property presents a rare opportunity to acquire a luxurious 4-bedroom semi-detached house in a highly sought-after location. Boasting a master bedroom with en-suite wet room, a spacious kitchen/dining/family room, and three bathrooms, this home is a testament to modern living. Enjoy the comfort of underfloor heating throughout the downstairs area, complemented by stylish K Rend finish and anthracite windows. Offered in walk in condition, this freehold property is an ideal space for a growing family, blending contemporary design with functionality for a truly exceptional living experience.
Situated on a generous corner plot, this residence offers an abundance of outdoor space, with gardens wrapping around three sides. The potential for reconfiguring the fence line allows for the creation of a more private rear garden area ideal for relaxation and entertaining. The manicured lawn, complemented by a patio perfect for alfresco dining, leads to a detached garage ripe for conversion into a versatile space such as a home gym, office, or playroom. Enhancing the property's appeal is a driveway leading to the garage, offering convenience and ample parking space for residents and visitors alike.
EPC Rating: D
Situated on a generous corner plot, this residence offers an abundance of outdoor space, with gardens wrapping around three sides. The potential for reconfiguring the fence line allows for the creation of a more private rear garden area ideal for relaxation and entertaining. The manicured lawn, complemented by a patio perfect for alfresco dining, leads to a detached garage ripe for conversion into a versatile space such as a home gym, office, or playroom. Enhancing the property's appeal is a driveway leading to the garage, offering convenience and ample parking space for residents and visitors alike.
EPC Rating: D
Key Features
- SEMI DETACHED
- MASTER BEDROOM EN-SUITE WET ROOM
- KITCHEN/DINING/FAMILY ROOM
- THREE BATHROOMS
- UNDER FLOOR HEATING THROUGHOUT DOWNSTAIRS
- MODERN DECOR THROUGHOUT
- K REND AND ANTHRACITE WINDOWS
- GREAT FAMILY HOME IN A POPULAR LOCATION
- OFFERED IN WALK IN CONDITION. FREEHOLD
Property Details
- Property type: House
- Price Per Sq Foot: £330
- Approx Sq Feet: 1,259 sqft
- Council Tax Band: C
Rooms
Guest wc.,
Floorplans
Outside Spaces
Parking Spaces
Garage
Capacity: 1
Location
Properties you may like
By Normie Estate Agents
Disclaimer - Property ID 299609ea-313d-4b87-9610-0fb3df5d0ca5. The information displayed
about this property comprises a property advertisement. Street.co.uk and Normie Estate Agents makes no warranty as to
the accuracy or completeness of the advertisement or any linked or associated information,
and Street.co.uk has no control over the content. This property advertisement does not
constitute property particulars. The information is provided and maintained by the
advertising agent. Please contact the agent or developer directly with any questions about
this listing.
