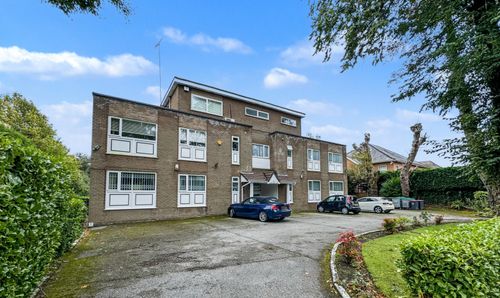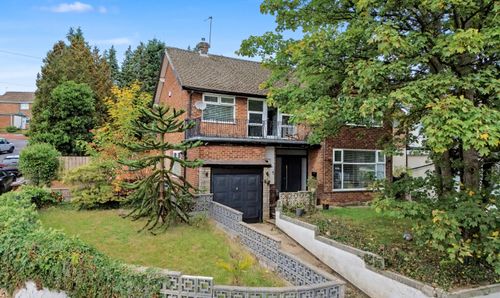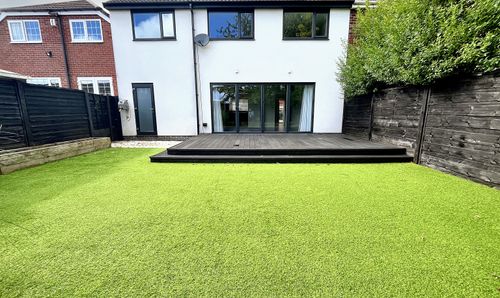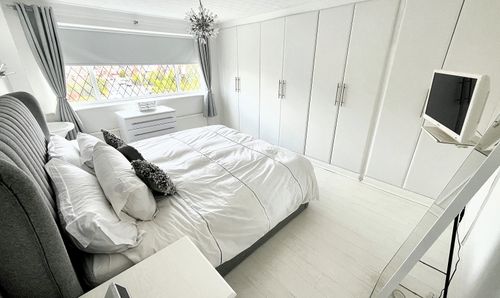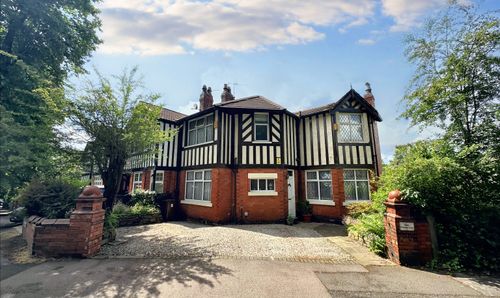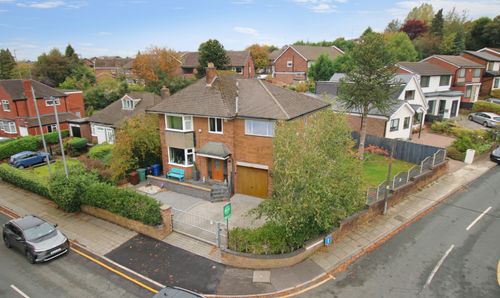4 Bedroom Detached House, St. Georges Road, Bury, BL9
St. Georges Road, Bury, BL9
Description
We are pleased to market this four bedroom detached house with integral single garage (prime for conversion subject to planning). The property sits on the ever popular Church Meadow Development and was originally built by Beazer Homes in the 1990's. This property in particular borders the natural pond to the rear and is not overlooked. Church Meadow is ideally situated for access to local shops, schools, transport links etc., and is a lovely family orientated development. The accommodation comprises a spacious entrance porch with tiled floor, hall with stairs to first floor landing and access to kitchen, lounge and also garage, lounge is to the rear of the property with sliding patio doors leading to lovely garden which borders pond, access through to dining room which overlooks rear garden, kitchen to the front of the property. The guest wc is located of the hallway. From the first floor landing there are four bedrooms master with en-suite shower room and family bathroom. The front garden is open plan and laid to lawn with block paved driveway for two cars. The rear garden is of good proportion, is not overlooked to the rear, borders natural pond is laid to lawn with planted borders. Some updating is required. The property is offered with No Onward Chain.
EPC Rating: D
Virtual Tour
Key Features
- Beezer Built Detached
- Integral garage
- Majority Upvc double glazed
- Not overlooked to the rear
- Borders pond
- Vendor advises South Facing Rear Garden
Property Details
- Property type: House
- Property style: Detached
- Council Tax Band: E
Rooms
Porch
Great sized entrance porch with tiled floor, ideal for young family with pram/pushchair etc., or just for that once a year Christmas tree.
Entrance Hallway
Stairs lead to first floor landing. Doors to Guest wc., kitchen, lounge and garage.
View Entrance Hallway PhotosLounge
3.76m x 3.56m
Lovely bright room with sliding patio doors to rear garden which is not overlooked. This style of property is ideal as the lounge leads on to rear garden where as some overlook the front of the property.
View Lounge PhotosDining Room
3.56m x 2.62m
Formal dining room with direct access to kitchen. This room could potentially be knocked through to the kitchen to form modern layout. There is an under stairs storage cupboard and direct access to lounge.
View Dining Room PhotosKitchen
3.41m x 2.62m
Well appointed kitchen to the front of the property. Built in oven/hob and extractor. Space for electrical appliances.
View Kitchen PhotosLanding
Long landing with window which overlooks the rear garden and pond. access to all bedrooms and bathroom.
Bedroom One
4.26m x 3.14m
Master bedroom has a range of fitted wardrobes and three piece En-Suite shower room with its coloured suite.
View Bedroom One PhotosBedroom Three
3.00m x 2.86m
Located to the front of the property and will house a double bed.
View Bedroom Three PhotosBedroom Four
2.76m x 2.13m
The fourth bedroom is currently used as home office/study but easily takes a bed and has a built in wardrobe.
View Bedroom Four PhotosBathroom
2.42m x 1.61m
Three piece coloured bathroom suite with tiling to all appropriate areas.
View Bathroom PhotosFloorplans
Outside Spaces
Garden
The front garden is open plan, laid to lawn with a block paved driveway for two vehicles. The rear garden is of good proportion laid to lawn with patio, planted borders and borders the natural pond. Not overlooked to the rear. The Vendor advise that the rear garden is South facing.
View PhotosParking Spaces
Garage
Capacity: 1
5.02 x 2.62m Single garage with power and lighting. Direct access to the house into the hallway. prime for conversion (subject to planning).
Driveway
Capacity: 2
2 vehicle block paved driveway.
Location
Church Meadow is ideally situated for access to local shops, schools, transport links etc., and is a lovely family orientated development.
Properties you may like
By Normie Estate Agents


