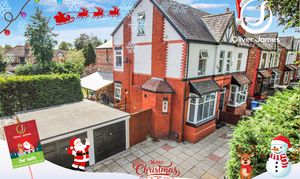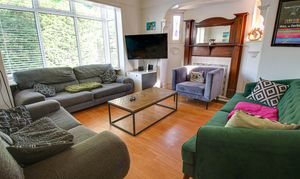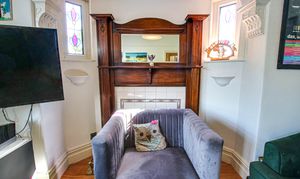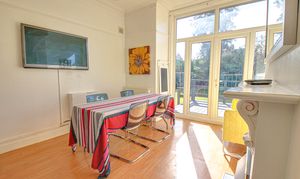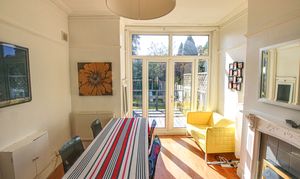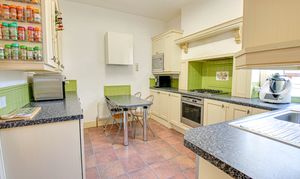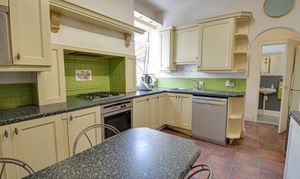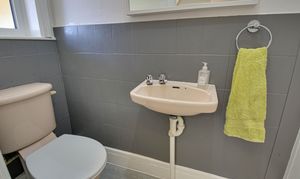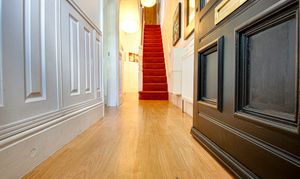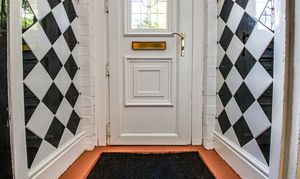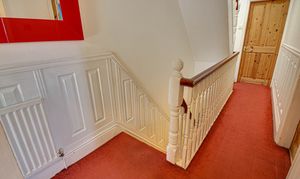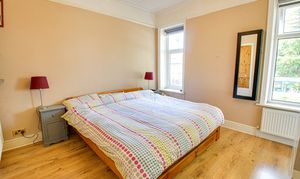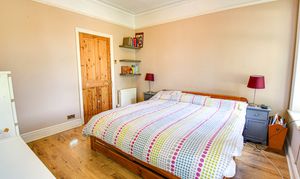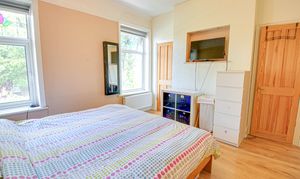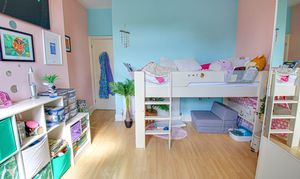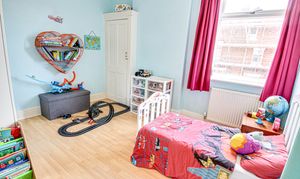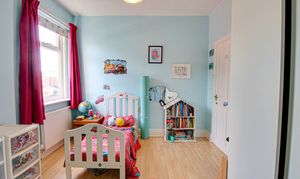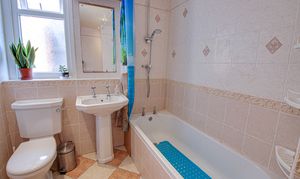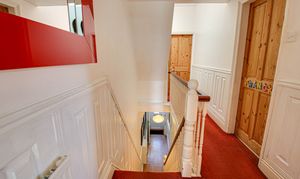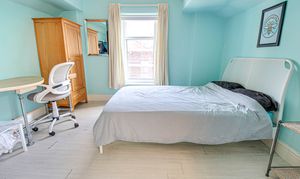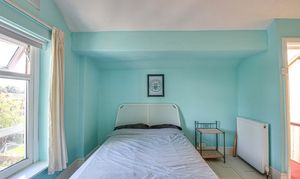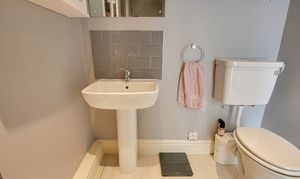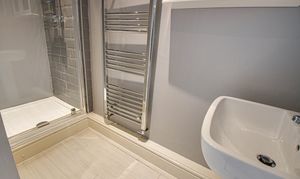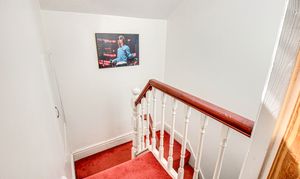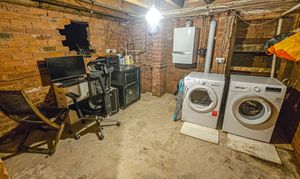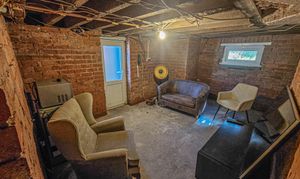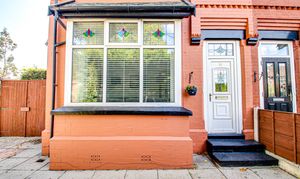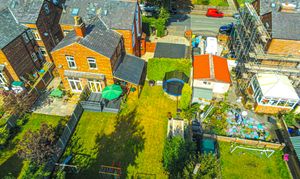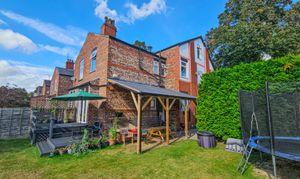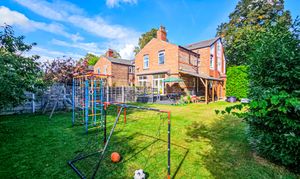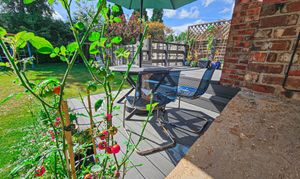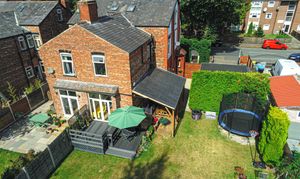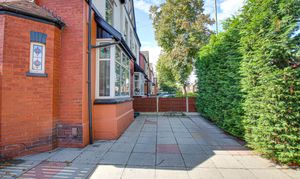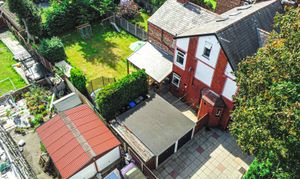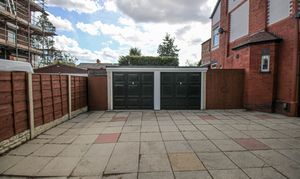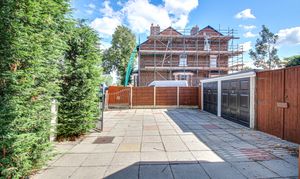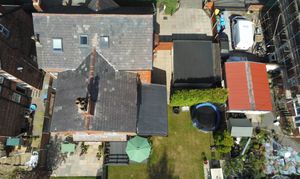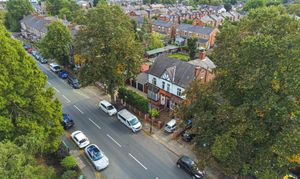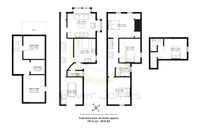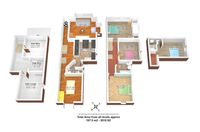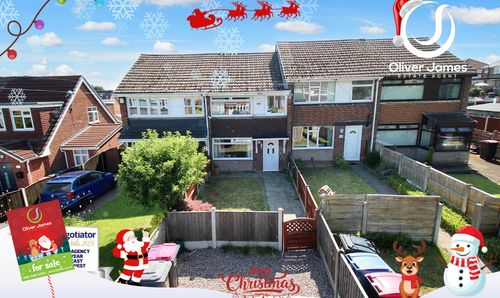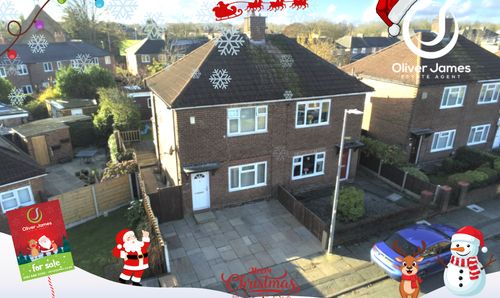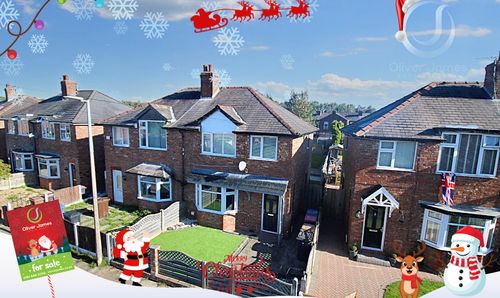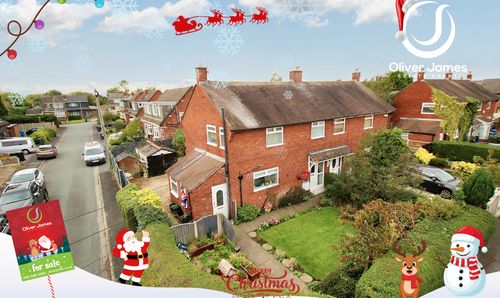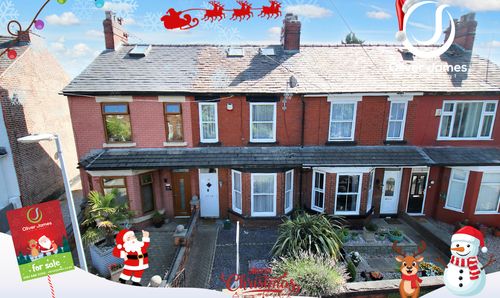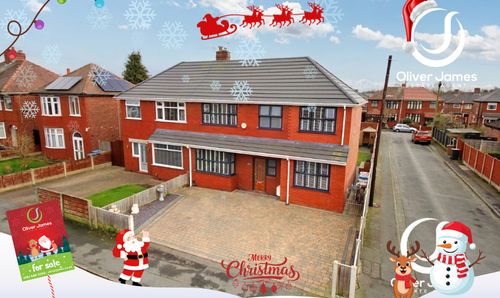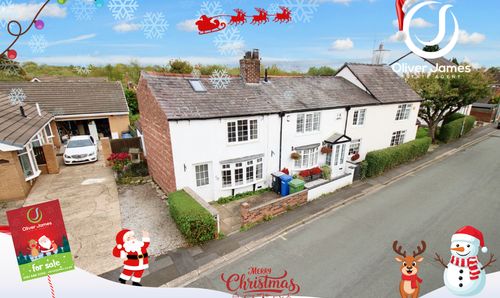4 Bedroom Semi Detached House, Urmston Lane, Stretford, M32
Urmston Lane, Stretford, M32

Oliver James
Oliver James, 4 Liverpool Road
Description
Step onto the sweeping driveway and you’ll instantly sense that this isn’t just another house, it’s a home with presence. Proudly Victorian in style, with all the grace and character of its era, this four double-bedroom semi offers a lifestyle as impressive as its façade.
Inside, high ceilings, bay features and spacious rooms create an atmosphere of light and elegance, where everyday life feels that little bit grander. Whether it’s family dinners in the dining room, quiet mornings in the lounge, or children running up and down the wide staircase, the home is designed for living and loving in equal measure.
Throw open the doors from the dining room and step onto your raised composite deck, the perfect stage for morning coffees, evening wine, or simply soaking in the view of your expansive garden. Here, summer gatherings spill naturally from indoors to out, while children play on the lawn and the grown-ups enjoy long conversations under the sunset.
Beneath it all, a three-room cellar offers more than storage, it’s a blank canvas waiting for imagination. A gym, a workshop, a creative studio; the kind of extra space that adapts as your life evolves.
Upstairs, four double bedrooms promise comfort and privacy, while two well-appointed bathrooms make family routines simple. And when the working day ends, you’ll appreciate the peace of the neighbourhood just as much as the convenience, with excellent schools like Moss Park Primary and Stretford Grammar nearby, and transport links that keep the city within easy reach.
This is more than an address. It’s the chance to write your family’s next chapter in a home that blends history, space and possibility, all wrapped in timeless Victorian charm.
EPC Rating: E
Virtual Tour
Other Virtual Tours:
Key Features
- Four genuine double bedrooms, offering generous space for all the family
- Two modern bathrooms, ideal for busy households
- Impressive Victorian semi-detached home full of original period features
- Set on an unusually wide plot with superb curb appeal
- Double garage and large driveway providing ample parking
- Elegant interiors with high ceilings, featured bay designs and spacious rooms throughout
- Raised composite decked terrace overlooking a substantial rear garden
- Expansive garden space, perfect for families, entertaining with lean to covered seating area for all weathers, or future development
- Useful three-room cellar, currently storage/utility but with exciting conversion potential
- Located close to excellent local schools including Moss Park Primary and Stretford Grammar
Property Details
- Property type: House
- Property style: Semi Detached
- Price Per Sq Foot: £415
- Approx Sq Feet: 1,507 sqft
- Plot Sq Feet: 33,142 sqft
- Council Tax Band: D
- Property Ipack: Buyers Information Pack
Rooms
Hallway
Vestibule entrance with stunning black and white tiled walls, into the hallway is laminate flooring, wooden panelling to walls, corbels and radiator.
View Hallway PhotosLounge
4.30m x 4.20m
Front facing upvc square bay, side facing bay styled walls with colour leaded windows, wooden fireplace surround, picture rails, coving, laminate flooring and radiator.
View Lounge PhotosDining Room
4.10m x 3.40m
Rear facing upvc french doors, laminate flooring, picture rails, coving and radiator.
View Dining Room PhotosKitchen
3.60m x 3.20m
Side facing upvc window, fitted range of base and wall units with over oven chimney style design, electric oven, four ring gas hob, microwave, breakfast bar and plumbed for dishwasher.
View Kitchen PhotosGuest WC
2.30m x 0.80m
Side facing upvc window, large storage cupboard, hand wash basin and low flush WC
View Guest WC PhotosCellar Rooms
Accessed Via stairs down from garden and also hallway. Cellar Room One - Lounge Styled with exposed brick bay design. 3.3m x 4.2m Cellar Room Two - Used as an office with Vaillant Boiler fitted corca 2016, plumbed for washer. 3.3m x 3.5m Storage Room - 2.1m x 2.2m
Bedroom One
3.40m x 4.10m
Two front facing upvc windows, two recessed walk in wardrobes, laminate flooring, ceiling moulding, coving and radiator.
View Bedroom One PhotosBedroom Two
4.10m x 3.40m
Rear facing upvc window, laminate flooring and radiator.
View Bedroom Two PhotosBedroom Three
3.60m x 3.20m
Side facing upvc window, laminate flooring, cupboard and radiator.
View Bedroom Three PhotosBathroom
2.50m x 2.00m
Side facing upvc window, panel bath, WC, wash basin, tiled walls and flooring.
View Bathroom PhotosBedroom Four
3.50m x 3.10m
Side facing upvc window, laminate flooring and radiator.
View Bedroom Four PhotosFloorplans
Outside Spaces
Garden
South West facing, Large lawn garden areas, under canopy seating area, composite decking area and stairs to cellar. Plenty of privacy offered from hedges and trees.
View PhotosParking Spaces
Driveway
Capacity: 4
Patio driveway with gated entrance with plenty of space for at least 3 cars. Hedges around the boundary to offer cover from the Road.
View PhotosGarage
Capacity: 2
Double Garage both measuring 2.4m x 5.4m Lean to storage area to the side of the garages.
View PhotosLocation
🌳 Lifestyle & Green Spaces Longford Park is a real highlight — Trafford’s largest green space, with sports facilities, playgrounds, a café, pets’ corner, plus wide open lawns to unwind or play. Victoria Park adds more options for outdoor fun — smaller, but charming; great for walking, relaxing and local community access. Paths along the Bridgewater Canal offer scenic walks, cycling and a peaceful escape from the bustle. 🚆 Transport & Connectivity Excellent links via the Metrolink tram from Stretford to Manchester city centre and beyond — quick and regular services make commuting or trips into town easy. Good access by road too, close to the M60 and main arterial routes, which makes driving or getting around by car relatively convenient. 🛍 Amenities, Shopping, Food & Culture There’s a decent local centre with Stretford Mall for everyday shops. Not all glitzy, but very functional. A growing scene of independent cafés, eateries, and small businesses giving personality to the area. Close enough to the big draws: Trafford Centre for extensive retail and entertainment. And quick access to cultural hotspots like Old Trafford (cricket, football) and Salford Quays / MediaCity. 👨👩👧👦 Community, Schools & Family Life Strong sense of community: people often say Stretford has warmth, local events, neighbourly atmosphere. Good school options: some very well-regarded primaries and secondaries, which is a major plus for families. 💡 Value & Development As of recent reports, it offers a good value balance: more affordable property prices than some nearby “trendier” suburbs, while still delivering lots of the benefits of suburban life + city access. Ongoing regeneration and investment in Stretford (in public spaces, amenities, infrastructure) signal that things are improving, which is good for living standards now and property value in the future.
Properties you may like
By Oliver James
