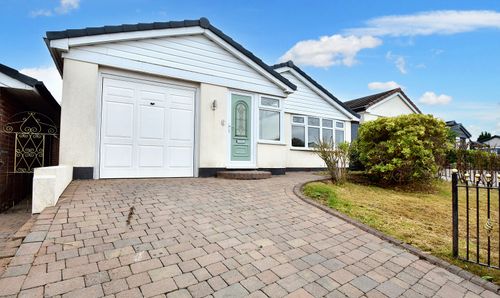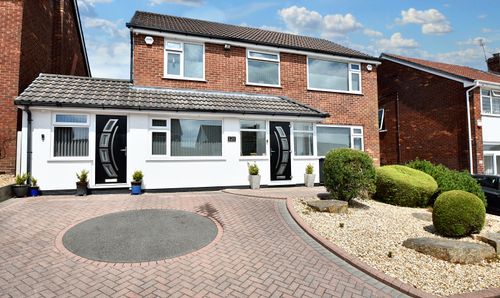4 Bedroom Semi Detached House, Arlington Avenue, Prestwich, M25
Arlington Avenue, Prestwich, M25
Description
Normie are pleased to bring to market this ideally located and well presented, four bedroom, semi-detached family home situated within close to the shops and amenities at Sedgley Park. The accommodation comprises of a hallway, guest wc, lounge/dining room, kosher kitchen, a useful basement, three double bedrooms, a single bedroom and bathroom/wc. Homes in this location are in very high demand therefore early viewings are essential to avoid disappointment.
Ground Floor
There is a hallway with laminate flooring and doors leading to the lounge/dining room, kitchen, guest WC and storage under the stairs. The large through room with laminate flooring, UPVC bay window overlooking the front of the property and windows overlooking the rear. The kitchen with a range of base and wall units in white with contrasting worktops. Two stainless steel sinks with mixer taps. Tiled splash backs. Built in oven. Four ring hob with overhead extractor. Space for dishwasher. Tiled flooring. Windows to the side of the property and door leading out to the rear of the property. There is a guest WC with low level flush wc and washbasin Frosted windows overlooking the side of the property. Vinyl flooring. There is also a cloakroom with space for storage.
First Floor
The first bedroom is a large double bedroom with windows overlooking the front of the property and with laminate flooring. Second bedroom with is another double bedroom with laminate flooring and UPVC windows overlooking the rear of the property. The third bedroom is a smaller double bedroom with windows overlooking the rear of the property and laminate flooring. The fourth bedroom is a single bedroom with window overlooking the front of the property with laminate flooring. There is a modern three piece bathroom suite in white with a shower over the bath. Vanity unit below sink. Mostly tiled walls. Frosted UPVC window to side of the property. Tiled flooring.
BASEMENT
Ample storage in the basement
EPC Rating: D
Key Features
- Large Four Bedroom Home
- Kosher Style Kitchen
- Downstairs Guest WC
- Useful Basement
Property Details
- Property type: House
- Approx Sq Feet: 1,281 sqft
- Plot Sq Feet: 1,742 sqft
- Council Tax Band: C
Rooms
Floorplans
Outside Spaces
Parking Spaces
On street
Capacity: N/A
Location
Properties you may like
By Normie Estate Agents















