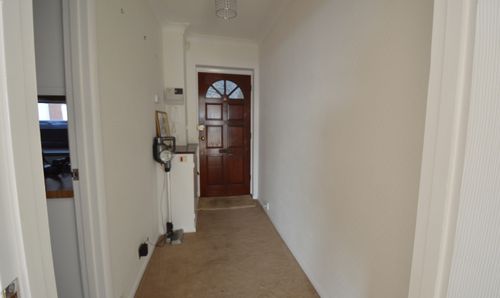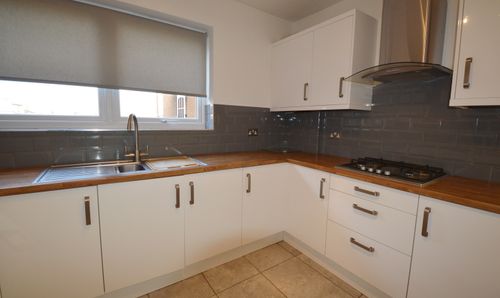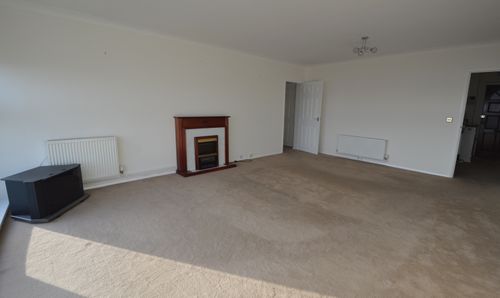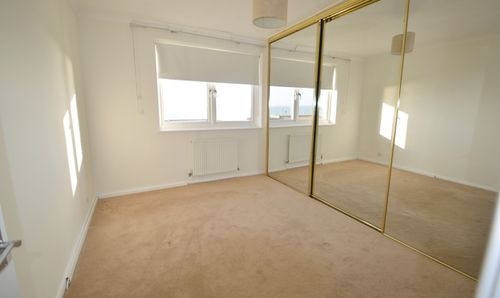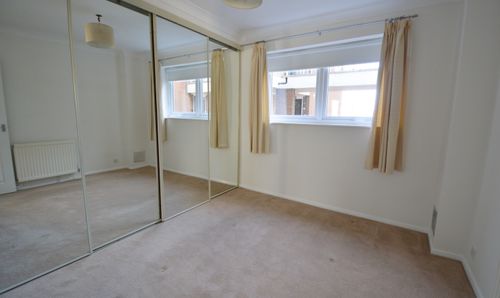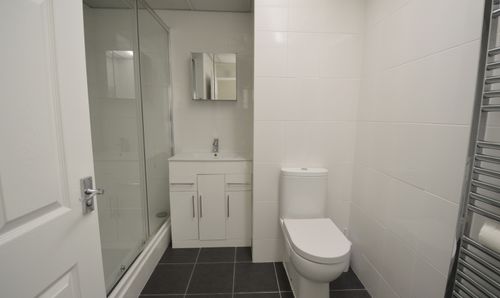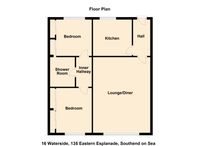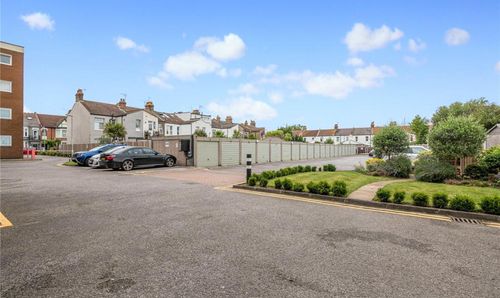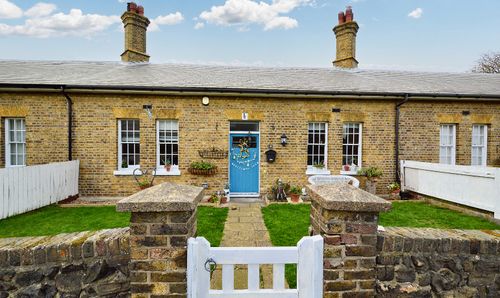2 Bedroom Apartment, Eastern Esplanade, Waterside, SS1
Eastern Esplanade, Waterside, SS1
Description
We are pleased to to offer for sale this two double bedroom seafront apartment, just across the road from the beach and being on the upper first floor of this popular purpose built Marine development. This bright and airy, south facing apartment offers a security entry phone system, fitted kitchen, modern bathroom and two bedrooms and lounge having views towards the Thames Estuary. There is a garage in a block to the rear with security entry access.
Key Features
- Seafront Apartment across the road from the beach
- 2 bedroom upper first floor
- Modern kitchen and bathroom
- Lounge with views across the Thames Estuary
- 150 years remaining on lease
- Garage in block
- Lift facilities
- Close to amenities
Property Details
- Property type: Apartment
- Council Tax Band: D
Rooms
Hardwood entrance door to:
Entrance Hall
Coving to textured ceiling, wall mounted entry phone, cupboard housing meter, doors to:
View Entrance Hall PhotosKitchen
3.12m x 2.95m
Double glazed window to rear, nicely fitted kitchen with base and eye level units, stainless steel sink unit with mixer taps inset into wooden worktop, built in AEG oven with storage cupboard above, with slow closing drawers, integrated fridge/freezer, double radiator, four ring gas hob with chrome extractor fan above, built in cupboard with Worcester wall mounted boiler for hot water and gas central heating (not tested), tiled flooring, smooth plastered ceiling with downlights.
View Kitchen PhotosLounge
6.27m x 4.85m
Full length double glazed window to front with sea views, two double radiators, coving to smooth plastered ceiling, door leading to:
View Lounge PhotosInner Hall
Textured ceiling, built in cupboard with plumbing for washing machine and space for dryer.
Bedroom 1
3.56m x 2.64m
To wardrobe. Double glazed window to front with sea views, radiator, fitted wardrobes with mirrored sliding drawers to one wall, textured ceiling.
View Bedroom 1 PhotosBedroom 2
2.95m x 2.77m
Double glazed window to rear, fitted wardrobe with mirrored doors to one wall, textured ceiling, coving, double radiator.
View Bedroom 2 PhotosShower Room
Modern white fitted three piece bathroom suite with large walk in shower, vanity wash hand basin with mixer taps, low flush wc, tiled flooring, wall mounted chrome towel rail, extractor fan, suspended ceiling.
View Shower Room PhotosFloorplans
Outside Spaces
Communal Garden
Parking Spaces
Location
Situated literally across the road from the beach and bus top to surrounding areas and only a short stroll to the wonderful Southchurch Park. Local restaurants are also within walking distance. Short walk to Southend East train station.
Properties you may like
By Dedman Gray
















