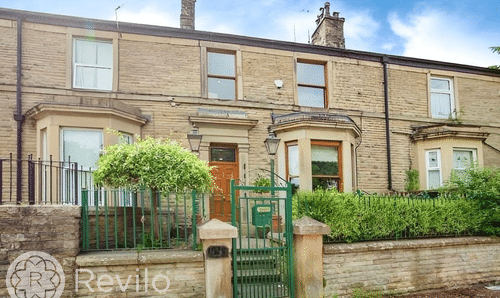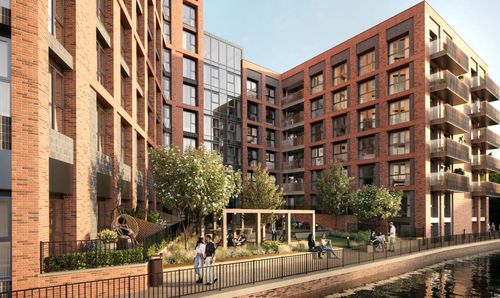4 Bedroom Semi Detached House, Dewhirst Road, Rochdale, OL12
Dewhirst Road, Rochdale, OL12
Description
This extended 4 bedroom semi-detached house offers an ideal family home in a sought-after location.
Upon entering, you will find three reception rooms, providing ample space for entertaining or relaxing. The property boasts four well-proportioned bedrooms, ensuring plenty of room for a growing family. Additionally, the guest WC adds convenience to this already impressive layout.
The house benefits from UPVC double glazing and gas central heating, guaranteeing comfort and efficiency year-round.
Outside, the property truly shines with its generous outdoor space. The front garden features tasteful planting beds and a walled boundary for added privacy. Gated access leads to the large and private rear garden, which includes an imprinted concrete patio, a lush lawn, a wooden decked seating area, apple trees, and various established plants and trees. A garden shed and allotment area at the back of the garden cater to those with green fingers. Fenced boundaries ensure security, while open aspect views to the front offer a picturesque backdrop.
The property also benefits from driveway parking with an imprinted concrete finish, providing convenience and a welcoming first impression for residents and guests alike.
Sitting on the doorstep of open countryside the property is also only a short work to excellent schools, shops, public transport links and a host of other useful local amenities.
Internal viewings come highly recommended to fully appreciate the size, finish and plot.
EPC Rating: D
Key Features
- Extended Semi-Detached
- Guest WC
- UPVC DG & GCH
- Large Private Rear Garden
- Open Aspect Views
- On The Doorstep of Open Countryside
- Ideal Family Home
Property Details
- Property type: House
- Property Age Bracket: 1910 - 1940
- Council Tax Band: C
- Tenure: Leasehold
- Lease Expiry: -
- Ground Rent: £3.50 per year
- Service Charge: Not Specified
Rooms
Vestibule
0.41m x 1.84m
Hall
4.08m x 1.78m
First Floor Landing
1.92m x 2.15m
Revilo Insight
Local Authority - Rochdale / Council Tax Band - Band C / Land Registry Title Number LA105451 / Tenure Leasehold / Lease Term 999 Years From 1 December 1934.
View Revilo Insight PhotosFloorplans
Outside Spaces
Garden
Front garden with planting beds and walled boundary. Side gated access to the private rear garden with imprinted concrete patio, lawn, wooden decked seating area, apple trees and other well established plants and trees, garden shed, allotment area to the back of the garden and fenced boundaries along with open aspect views to the front.
View PhotosParking Spaces
Location
Properties you may like
By Revilo Homes & Mortgages- Rochdale

















