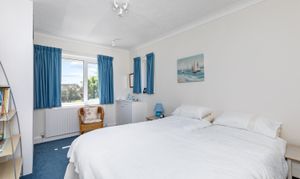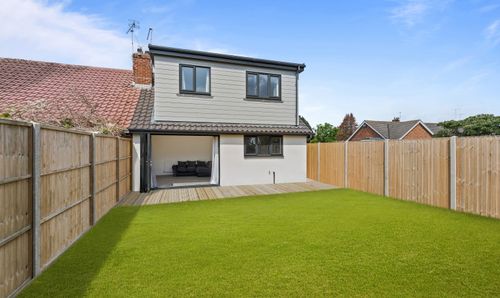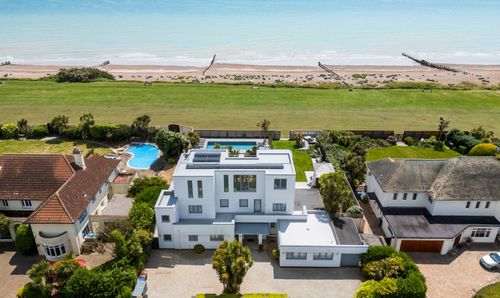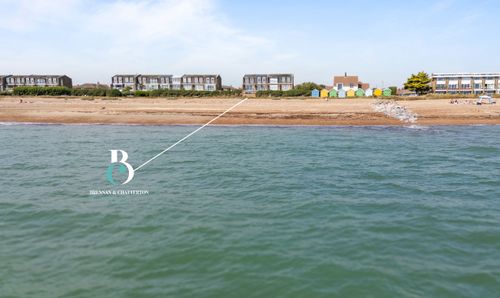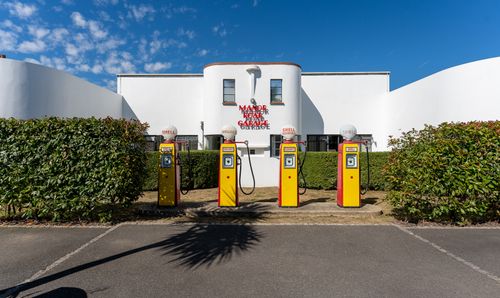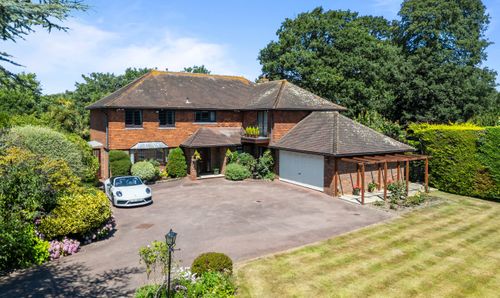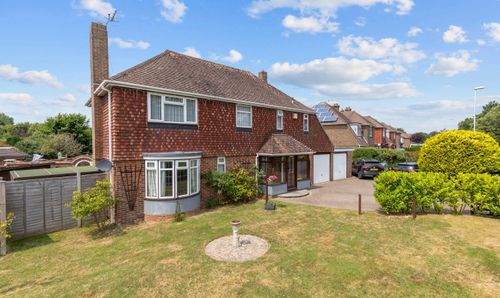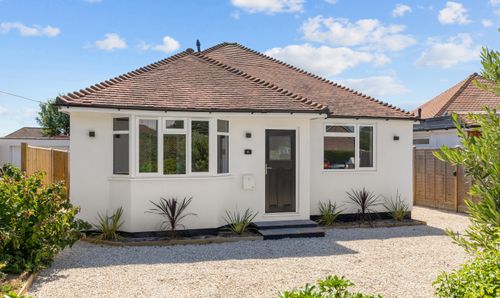Book a Viewing
To book a viewing for this property, please call Brennan and Chatterton Estates, on 01903 788882.
To book a viewing for this property, please call Brennan and Chatterton Estates, on 01903 788882.
5 Bedroom Detached House, Vermont Drive, East Preston, BN16
Vermont Drive, East Preston, BN16
Brennan and Chatterton Estates
113 Sea Road, East Preston
Description
This impressive property boasts an abundance of flexible space including a kitchen / breakfast room, sitting room, dining room, family room, five bedrooms, four bathrooms, a study and a double garage. The large south-facing garden is beautifully landscaped and offers complete privacy and security.
The spacious entrance hall provides access to all principal rooms and enjoys plenty of light from a feature window on the landing. The large sitting room is particularly well proportioned and benefits from a central fireplace and a sliding door which leads to the garden. The large kitchen / breakfast room enjoys an array of appliances, beautiful stone worktops and leads directly to the family room, which is exceptionally light with a dual aspect and a sliding door to the garden. The formal dining room provides an elegant space for entertaining with a feature bay window and access to the terrace, which is ideal for alfresco dining. There is also an ensuite bedroom with access to the garden, a study, cloakroom, and utility room on the ground floor.
The imposing principal suite boasts a large bathroom, sliding doors to the south-facing balcony, a walk-in wardrobe and a wealth of customised storage cupboards. There are three further bedrooms on this floor, each benefiting from a pleasant outlook and built-in storage, which are served by a large family bathroom and a separate shower room. The south-facing garden has been tastefully landscaped and provides the most tranquil and secluded of spaces in which to unwind. At the front of the property there is an exceptionally large drive which provides access to the double garage.
EPC Rating: D
Key Features
- Detached House
- Double Garage
- Solar Panels
- South Facing Garden
- Four Reception Rooms
- Five Bedrooms
- Village Location
- Balcony
Property Details
- Property type: House
- Price Per Sq Foot: £388
- Approx Sq Feet: 2,833 sqft
- Plot Sq Feet: 11,270 sqft
- Property Age Bracket: 1940 - 1960
- Council Tax Band: D
Floorplans
Parking Spaces
Garage
Capacity: N/A
Double garage
Capacity: N/A
Off street
Capacity: N/A
Location
Properties you may like
By Brennan and Chatterton Estates














