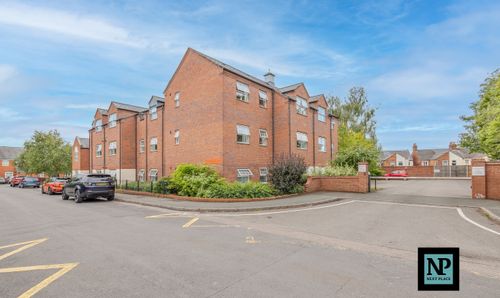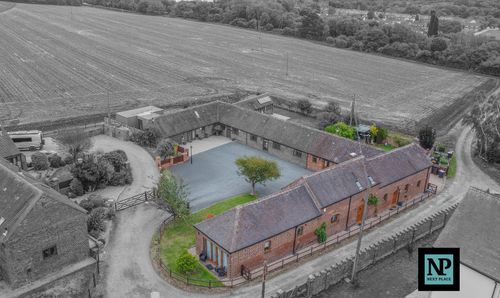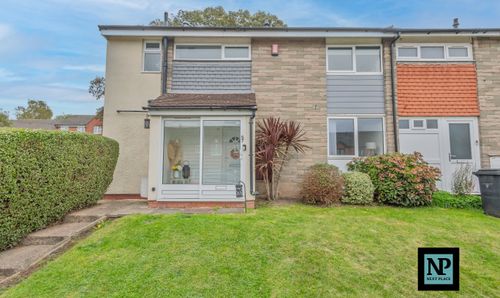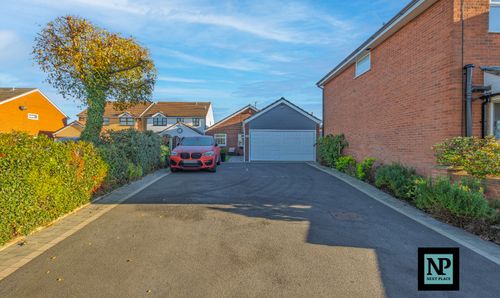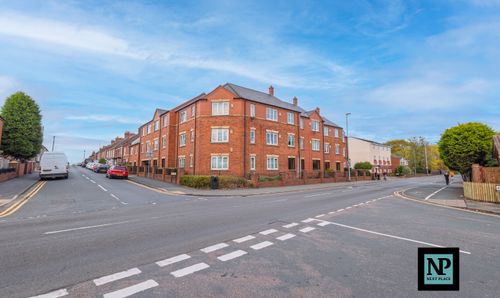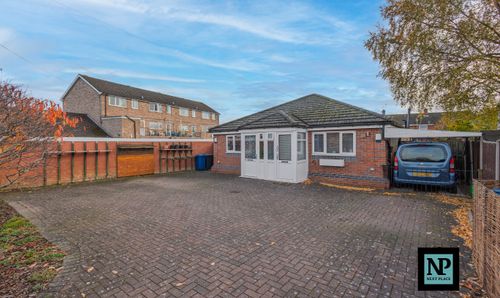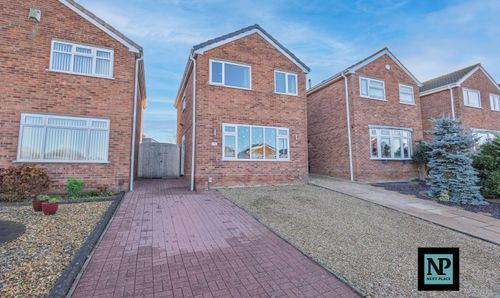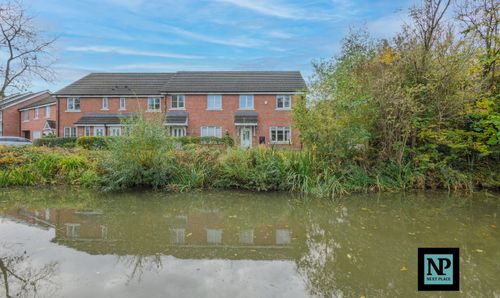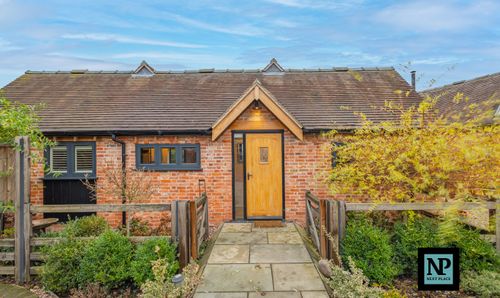Book a Viewing
To book a viewing for this property, please call Next Place, on 01827 50700.
To book a viewing for this property, please call Next Place, on 01827 50700.
4 Bedroom Detached House, Hoo Walk, Polesworth, B78
Hoo Walk, Polesworth, B78
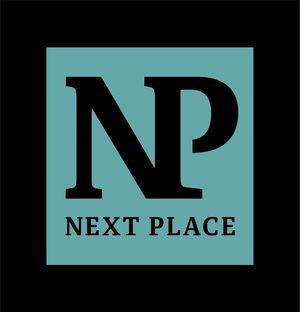
Next Place
Next Place Property Agents Ltd, 112 Glascote Road
Description
Presenting this immaculate 4-bedroom detached house, which has been meticulously maintained since being built in 2018. This turn-key property, for sale with Next Place Property Agents, boasts a well-thought-out layout, featuring an inviting entrance hall, a convenient study/office, a spacious lounge for relaxation, a modern open-plan kitchen/diner for entertaining, and a WC, all on the ground floor. Ascend to the first floor to find four generously-sized double bedrooms, including an ensuite to the primary bedroom and a sleek family bathroom. Outside, a tandem driveway leads to a detached garage, providing ample parking, making this property ideal for families or those seeking extra space for vehicles.
Offered with no onward chain, this property is ready for its next discerning owner to move in and start creating lasting memories.
Externally, the generous and well-maintained rear garden offers plenty of scope for further landscaping, along with plenty of turf space for children to enjoy or for hosting family/friends during the BBQ season!
Although every effort has been made to ensure the accuracy of information in this advert, it is advised that any prospective buyer consults a solicitor before agreeing to a sale.
Please note: Whilst every effort has been made to scale the floorplan accurately, we always recommend prospective buyers check their own measurements before committing to a purchase.
This property is also subject to a New Build Estate management fee payable twice per annum.
EPC Rating: B
Virtual Tour
Key Features
- For Sale With Next Place Property Agents
- No Onward Chain
- Turn-Key Ready
- Spacious Kitchen/Diner
- Lounge & Study/Office
- Detached Garage
- Tandem Driveway
- Approximately 1350 SQFT
- Built In 2018
- EPC Rating B
Property Details
- Property type: House
- Property style: Detached
- Price Per Sq Foot: £295
- Approx Sq Feet: 1,356 sqft
- Plot Sq Feet: 3,477 sqft
- Council Tax Band: E
Rooms
Entrance Hall
Living Room
5.44m x 3.82m
Study
3.21m x 2.07m
WC
Kitchen/Diner
3.19m x 8.09m
Landing
Bedroom 1
3.86m x 3.76m
En-Suite
Bedroom 2
4.47m x 3.06m
Bedroom 3
3.96m x 2.72m
Bedroom 4
3.40m x 3.09m
Bathroom
Floorplans
Outside Spaces
Rear Garden
Parking Spaces
Garage
Capacity: 1
Driveway
Capacity: 2
Tandem driveway
Location
Properties you may like
By Next Place






















