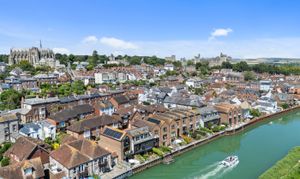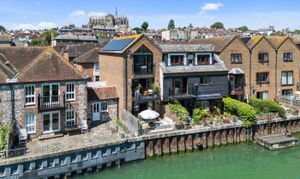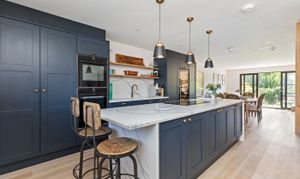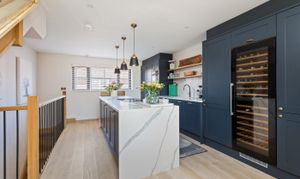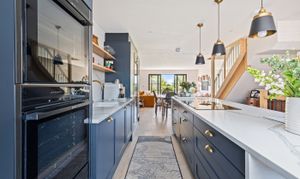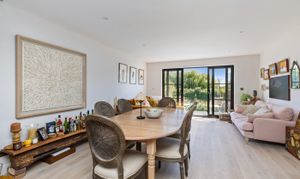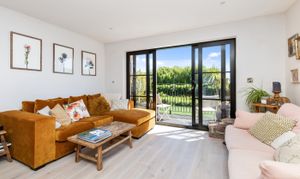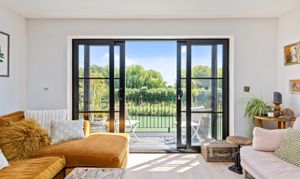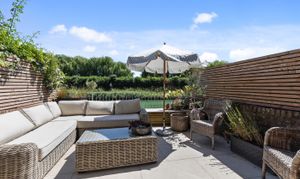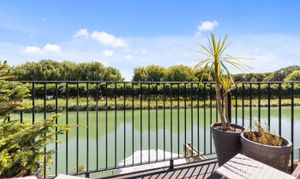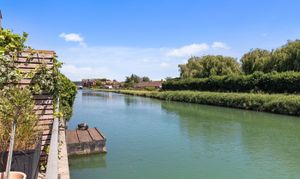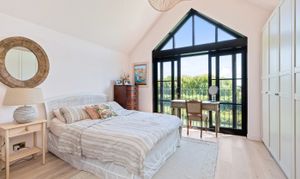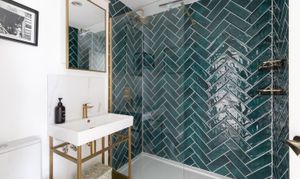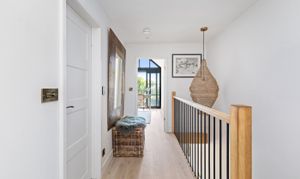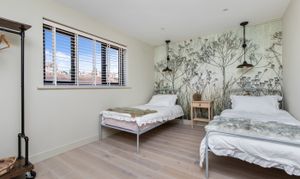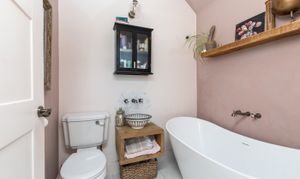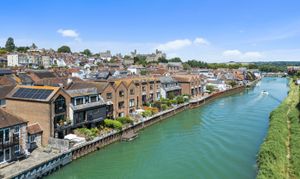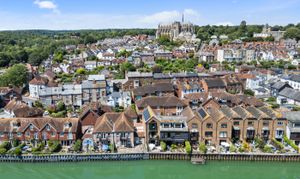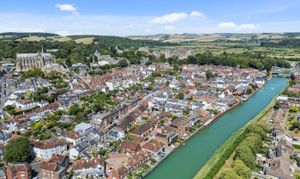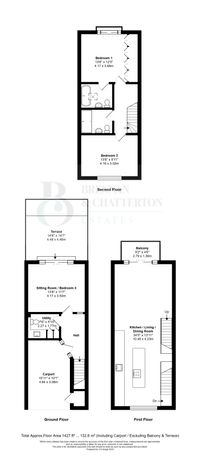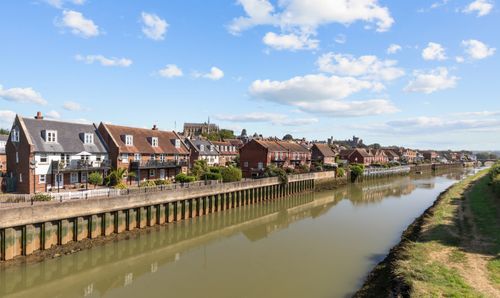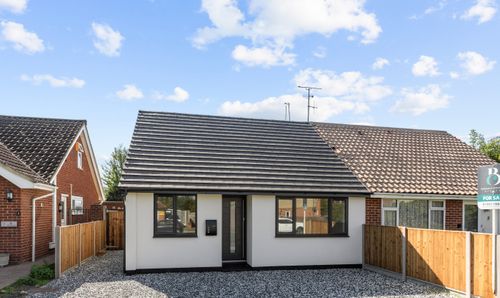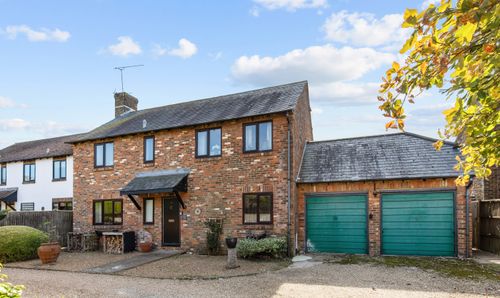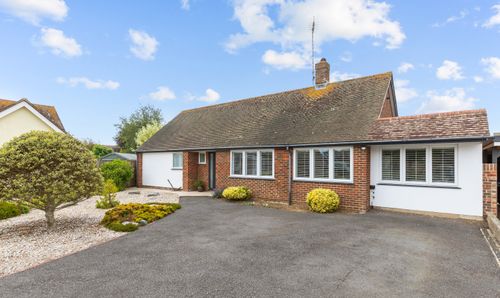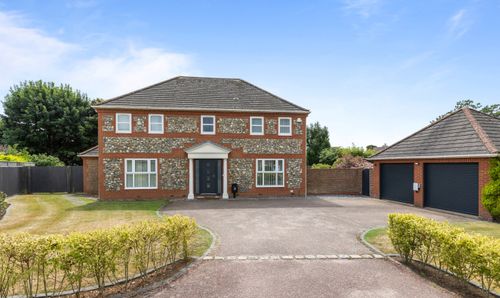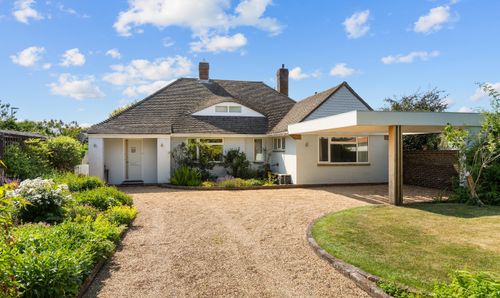Book a Viewing
To book a viewing for this property, please call Brennan and Chatterton Estates, on 01903 788882.
To book a viewing for this property, please call Brennan and Chatterton Estates, on 01903 788882.
3 Bedroom Town House, Tarrant Wharf, Arundel, BN18
Tarrant Wharf, Arundel, BN18
Brennan and Chatterton Estates
113 Sea Road, East Preston
Description
This beautifully refurbished riverside townhouse offers exceptional living across three stylishly appointed floors, enjoying uninterrupted views of the River Arun, Arundel Castle, and Cathedral. Situated in a tranquil yet central location, this unique home provides a perfect blend of contemporary elegance and historic charm.
Upon entering, a spacious hallway with bespoke glazed doors leads to a versatile sitting room, also used as a guest bedroom, with sliding doors opening onto a private riverside courtyard garden. This level also includes a utility room with hand-painted bespoke cabinetry, a butler's sink, a modern WC, and space for a washer/dryer.
A bespoke oak staircase rises to the first floor, where a stunning open-plan kitchen, dining, and living space is beautifully presented throughout. The recently fitted Sylvarna kitchen is a true focal point, boasting premium finishes and integrated appliances, including Neff ‘Slide & Hide’ ovens, a warming drawer, Bora induction hob with integrated extraction, Quooker boiling tap, integrated dishwasher, fridge/freezer, and a full-height dual-zone wine cooler. Floor-to-ceiling glass doors lead out onto a south-facing balcony with breathtaking views across the river.
The second floor features a vaulted principal suite with a luxury en-suite bathroom and an abundance of natural light. A further double bedroom enjoys views toward Arundel Castle and Cathedral, and a high-spec family shower room offers a walk-in shower, WC, and wash basin.
Outside, the south-facing riverside garden offers a peaceful spot to relax and unwind with panoramic views stretching toward the South Downs National Park. To the front, the property benefits from a carport and driveway, providing private parking for two cars, along with communal guest parking. An external storage cupboard offers practical space for bikes and garden tools. Further features include solar panels and underfloor heating.
Located in a quiet, sought-after position within the heart of Arundel, the home is just a short walk from the town’s vibrant array of shops, eateries, and historic attractions. Excellent transport links are nearby, including local bus routes and Arundel train station, with direct routes to London and the coast.
EPC Rating: B
Key Features
- Riverside Town House
- Carport and Driveway
- Three Bedrooms
- Modern Open Plan Living
- Courtyard Garden
- En-suite
- Balcony
- Luxury Kitchen
Property Details
- Property type: Town House
- Price Per Sq Foot: £610
- Approx Sq Feet: 1,427 sqft
- Plot Sq Feet: 947 sqft
- Council Tax Band: F
Floorplans
Outside Spaces
Garden
Parking Spaces
Driveway
Capacity: 1
Car port
Capacity: 1
Location
Properties you may like
By Brennan and Chatterton Estates
