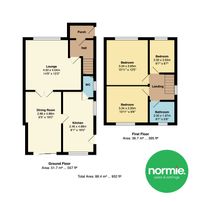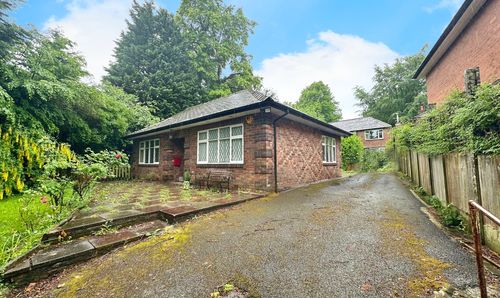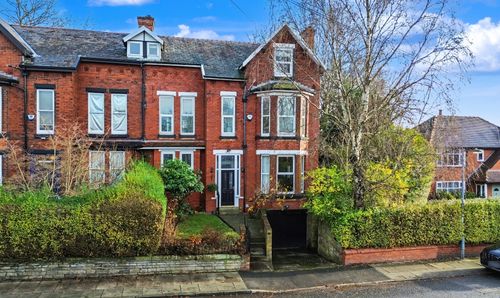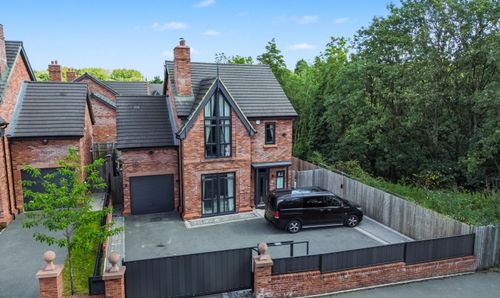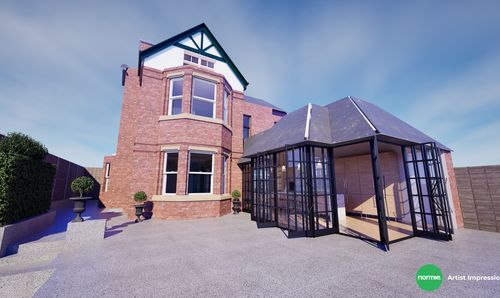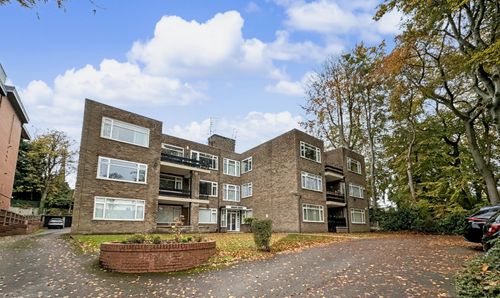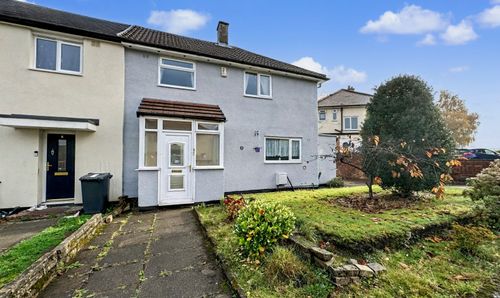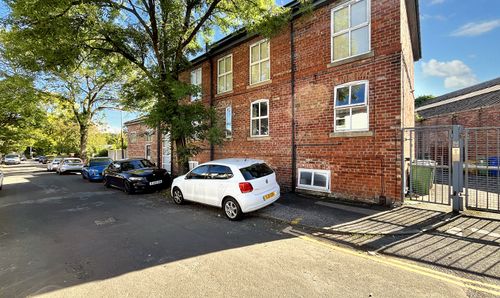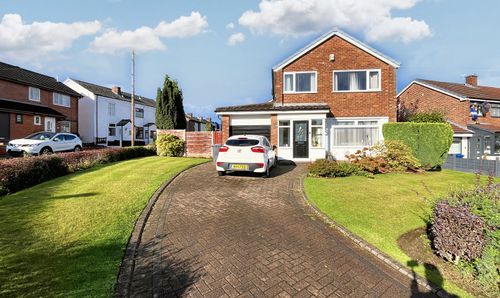3 Bedroom Semi Detached House, Harris Drive, Bury, BL9
Harris Drive, Bury, BL9
Description
We are pleased to market this three bedroom extended semi detached with detached garage. Harris Drive is a popular area close to local shops, doctors, chemist, schools and transport links making it an ideal position for young family.
The accommodation comprises porch, lounge, extended dining room, galley style extended kitchen, guest wc., From the first floor landing there are three bedrooms and a family shower room.
There are gardens to both front and rear with the detached garage being located to the rear of the property. The garage is of brick construction with a pitched and tiled roof with power.
Viewing is recommended to appreciate al this property has to offer.
EPC Rating: D
Key Features
- SEMI DETACHED
- EXTENDED
- MAJORITY DOUBLE GLAZED
- LOW MAINTENANCE REAR GARDEN
- POPULAR LOCATION
- NO ONWARD CHAIN
Property Details
- Property type: House
- Property style: Semi Detached
- Approx Sq Feet: 904 sqft
- Plot Sq Feet: 2,368 sqft
- Council Tax Band: C
Rooms
Porch
Ceramic tiled floor and of brick construction with pitched roof.
Lounge
Located to the front of the front of the property with view of front garden. Double opening doors lead through to the extended dining room.
View Lounge PhotosDining Room
The dining room is extended and is located to the rear of the property with patio doors to covered patio area. Plenty of room for occasional furniture and large dining table and chairs. Door to kitchen.
View Dining Room PhotosKitchen
Extended galley style kitchen with range of base and wall units with contrasting work surfaces over. Tiling to all appropriate areas. Integral oven/hob/extractor and space for other electrical appliances.
View Kitchen PhotosLanding
Window to side of property allows natural light to flood in. Loft access.
Master Bedroom
Master bedroom located to the front of the property with plenty of room for free standing wardrobes etc.,
View Master Bedroom PhotosBedroom Two
Located to the rear of the property is the second double bedroom.
View Bedroom Two PhotosBedroom Three
Third bedroom is a single room located to the front of the property.
View Bedroom Three PhotosBathroom
Three piece white sanitary suite. Tiled from floor to ceiling throughout.
View Bathroom PhotosFloorplans
Outside Spaces
Garden
Front: Front garden is laid to lawn. Rear: The rear garden is low maintenance gravel with a raised border for planting at base. Covered patio area ideal for alfresco dining.
View PhotosParking Spaces
Garage
Capacity: 1
Brick constructed garage with pitched and tiled roof. Power and Lighting.
View PhotosDriveway
Capacity: 2
Block paved driveway which runs from front of property through to rear and up to the detached garage.
Location
Harris Drive is a popular area close to local shops, doctors, chemist, schools and transport links making it an ideal position for young family.
Properties you may like
By Normie Estate Agents
