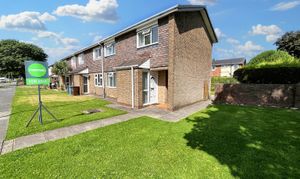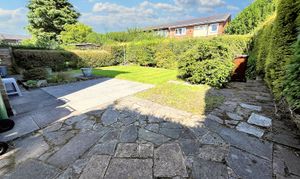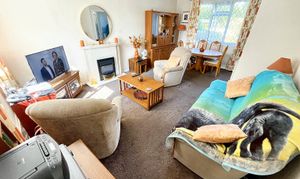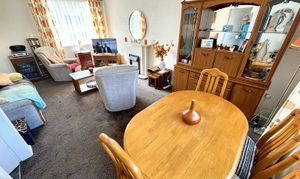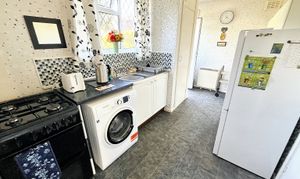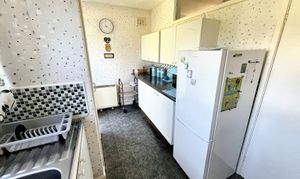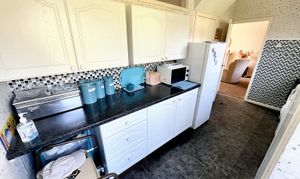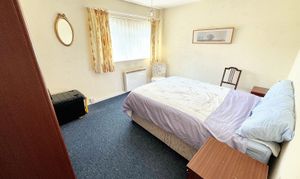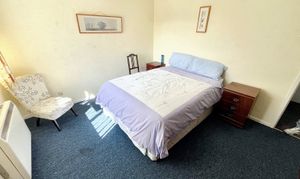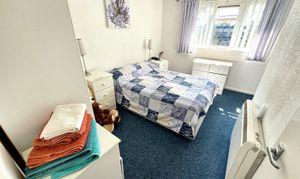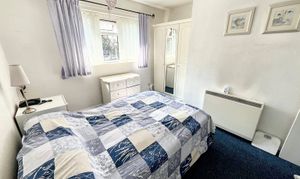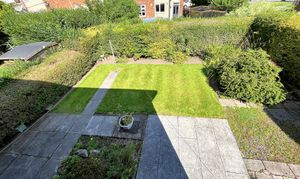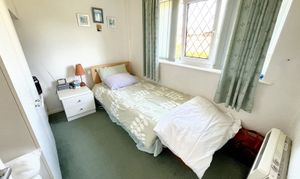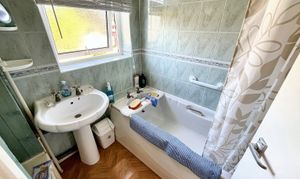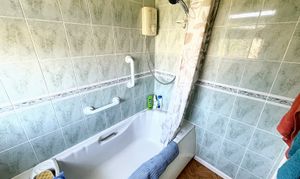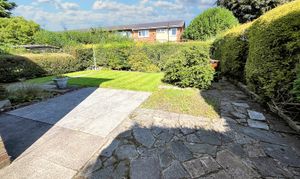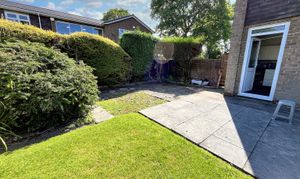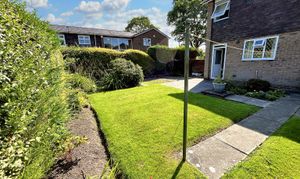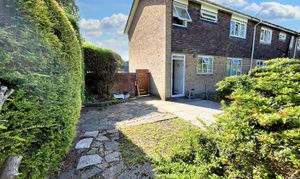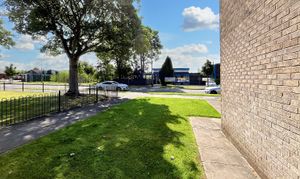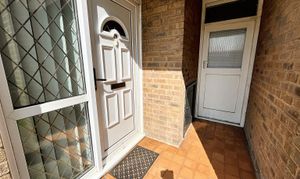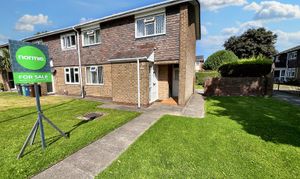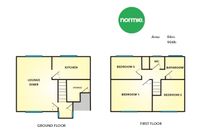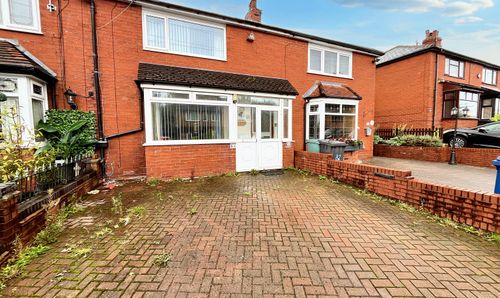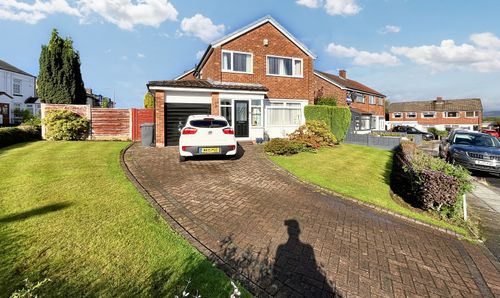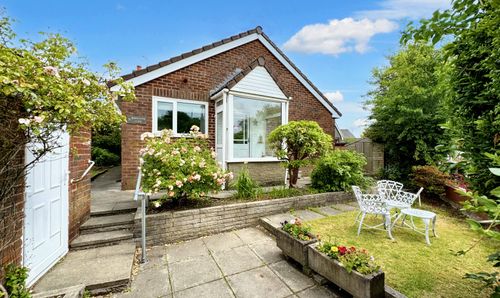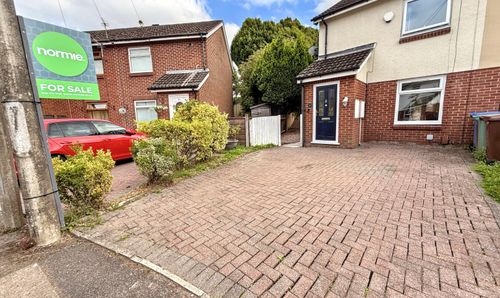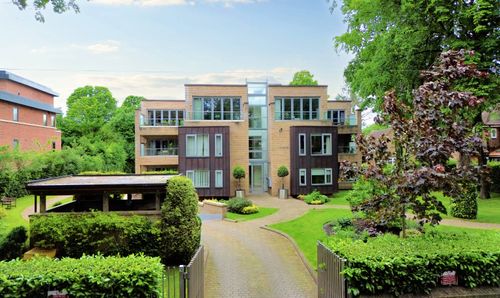Book a Viewing
To book a viewing for this property, please call Normie Estate Agents, on 0161 773 7715.
To book a viewing for this property, please call Normie Estate Agents, on 0161 773 7715.
For Sale
£200,000
Offers Over
3 Bedroom Semi Detached House, Ribble Drive, Whitefield, M45
Ribble Drive, Whitefield, M45
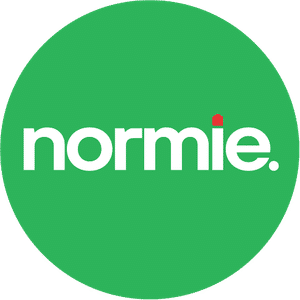
Normie Estate Agents
Normie Estate Agents 503-505 Bury New Road, Manchester
Description
This charming three-bedroom end-of-terrace house, freehold and devoid of any onward chain, presents a promising opportunity for those seeking a convenient location near shops, schools, and transport links. While some updating is needed, this well-loved home, having sheltered the same family from new, holds immense potential for modernisation. The spacious interior boasts three bedrooms, offering ample living space for a growing family or those desiring room for guests. Beyond the existing configuration, the property's sizeable plot offers an enticing prospect for extension to the side, subject to planning permission. Additionally, the potential to create a driveway at the front could further enhance the property's functionality. With a history of warmth and care echoing within its walls, this property invites a discerning buyer to revitalise it into a contemporary haven tailored to their vision. No onward Chain
EPC Rating: E
EPC Rating: E
Key Features
- THREE BEDROOM END OF TERRACE
- SOME UPDATING IS REQUIRED
- HEATED THROUGHOUT BY STORAGE HEATERS
- USEFUL SEP. STORAGE/IDEAL FOR UTILITY ROOM
- NO ONWARD CHAIN. FREEHOLD
- CONVENIENT LOCATION CLOSE TO SHOPS, SCHOOLS AND TRANSPORT LINKS
- GREAT PLOT IDEAL FOR EXTENDING TO THE SIDE AND SUBJECT TO PLANNING PUTTING A DRIVEWAY ON THE FRONT
- WELL LOVED HOME. SAME FAMILY LIVED HERE FROM NEW
Property Details
- Property type: House
- Price Per Sq Foot: £216
- Approx Sq Feet: 926 sqft
- Plot Sq Feet: 3,068 sqft
- Property Age Bracket: 1960 - 1970
- Council Tax Band: B
Rooms
Entrance
Landing
Sep wc
Useful Store Room ( could be used as utility)
Floorplans
Outside Spaces
Parking Spaces
On street
Capacity: N/A
Location
Properties you may like
By Normie Estate Agents
Disclaimer - Property ID 2ddc9712-7a8c-4b7a-9fed-0201b9a39a51. The information displayed
about this property comprises a property advertisement. Street.co.uk and Normie Estate Agents makes no warranty as to
the accuracy or completeness of the advertisement or any linked or associated information,
and Street.co.uk has no control over the content. This property advertisement does not
constitute property particulars. The information is provided and maintained by the
advertising agent. Please contact the agent or developer directly with any questions about
this listing.
