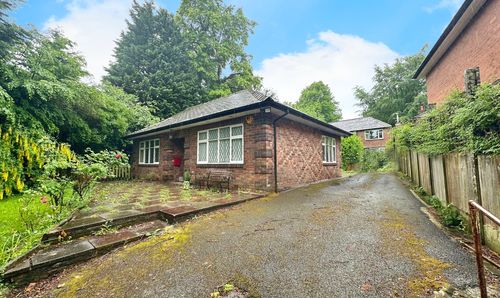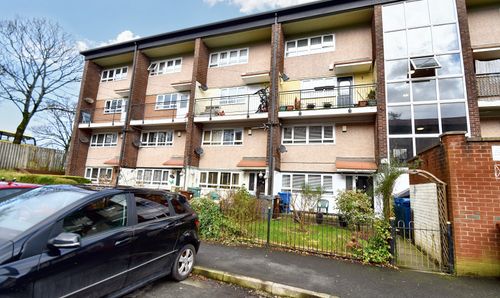2 Bedroom Semi Detached House, Cliff Road, Bury, BL9
Cliff Road, Bury, BL9
Description
We are pleased to market this immaculately presented 2/3 bedroom double fronted semi detached property surrounded by fully enclosed gardens. Fabulous private location off Manchester Road close to amenities and transport links. This property needs to be viewed to appreciate all it has to offer.
The current Vendor has lived here for 16 plus years and has created the fabulous home it is today. The property under went major refurbishment when bought 16 years ago, with wiring, central heating etc., and has recently had a new roof and modern new kitchen.
The accommodation comprises hallway, dining room, lounge, fabulous extended dining kitchen with bi-folds onto rear garden, utility room, guest wc., From the first floor landing there are currently two double bedrooms with the largest offering easy potential to create two bedrooms from one by literally a stud wall, family bathroom.
There are gardens to three sides which offer an abundance of interest, from well manicured front lawn with water feature and well stocked borders to composite decking area to the side and rear which offers seating and entertaining areas. There is a garden shed and greenhouse plus room for trampoline. Artificial lawn to the rear for easy maintenance. There is a block moulded driveway set behind high gates which offers parking for three plus vehicles and access to detached concrete garage. Plenty of outside space to enjoy.
Viewing is highly recommended to appreciate all this property has to offer. No onward Chain
EPC Rating: D
Key Features
- SEMI DETACHED
- TWO/THREE BEDROOMS
- FABULOUS EXTENDED DINING KITCHEN
- UTILITY ROOM
- GUEST WC.,
- FULLY ENCLOSED BEHIND GATES.
- GREAT LOCATION
- WALK IN CONDITION
- NO ONWARD CHAIN
Property Details
- Property type: House
- Approx Sq Feet: 1,259 sqft
- Plot Sq Feet: 4,356 sqft
- Council Tax Band: B
- Tenure: Leasehold
- Lease Expiry: -
- Ground Rent: £0.00 per year
- Service Charge: Not Specified
Rooms
Hallway
Stairs lead to first floor landing. porcelain tiled floor with decorative mosaic inset.
Dining Room/Sitting Room
Multi purpose room offering dining and seating with windows to both front and rear of the property therefore enjoying views over both garden areas. Feature fire surround housing gas fire.
View Dining Room/Sitting Room PhotosLounge
Fabulous spacious lounge with views over front and rear gardens. Access through to Dining Kitchen. Double opening French style doors lead to rear garden.
View Lounge PhotosDining Kitchen
Beautiful modern and recently fitted kitchen in 'Haigh Blue' with contrasting work surfaces over and some integral appliances. Peninsula island with Velux windows set in vaulted ceiling over which allow natural light to flood in, bi-folding doors leading out to rear of property, ideal for entertaining.
View Dining Kitchen PhotosUtility
Plumbed for washer and space for dryer with work surface over and cupboard to match kitchen. Door to wc.,
View Utility PhotosGuest wc.,
Two piece white sanitary suite with decorative tiling to appropriate areas.
View Guest wc., PhotosLanding
Window to front of property allows light to flood in making it a lovely light area with return balustrade.
Master Bedroom
Large Master Bedroom which offers the opportunity to easily be converted into two bedrooms, as there are windows to front and rear and access doors to landing at both ends of room. Currently has comprehensive range of fitted bedroom furniture. (Stud partition centrally would create two bedrooms).
View Master Bedroom PhotosBedroom Two
Second double bedroom with view over rear garden. fitted wardrobes run along two walls.
Bathroom
Four piece white sanitary suite with sep. walk in shower cubicle. Decorative tiling to appropriate areas.
View Bathroom PhotosFloorplans
Outside Spaces
Garden
There are gardens of interest to three sides. The front garden is laid to lawn with central water feature, borders stocked with well established bushes and shrubs ( South facing). To the side there is an entrance gate leading to feature moulded driveway which also doubles as patio to the front. There is a detached garage with power etc., The side garden has a composite decked area ideal for alfresco dining. Greenhouse and garden shed. The side wraps round to rear garden where there is a further patio area and lawn where there is space for full size trampoline and further outside dining suite. All gardens etc are fully enclosed making this a truly lovely private property.
View PhotosParking Spaces
Driveway
Capacity: 3
Block moulded driveway set behind gates offers parking for three plus vehicles.
View PhotosLocation
Fabulous private location off Manchester Road close to amenities and transport links.
Properties you may like
By Normie Estate Agents










