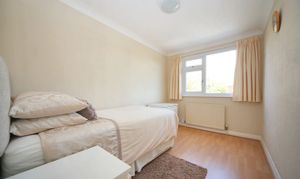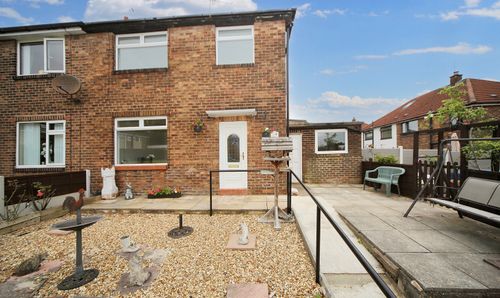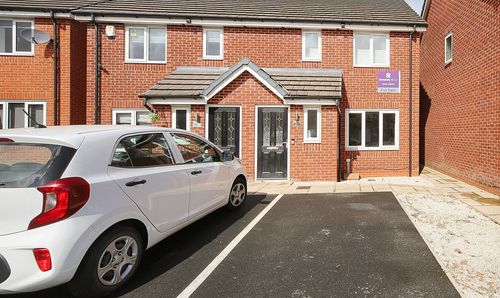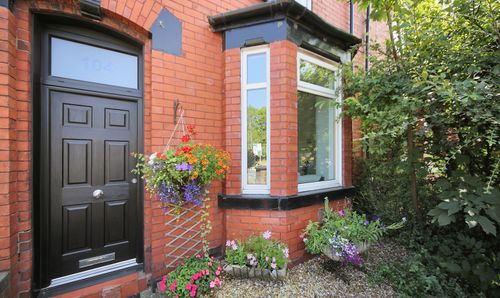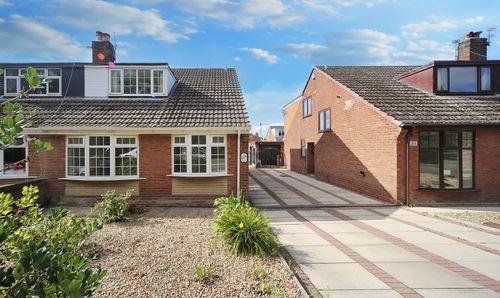4 Bedroom Semi Detached House, Falkland Drive, Ashton-In-Makerfield, WN4
Falkland Drive, Ashton-In-Makerfield, WN4

Breakey & Co Estate Agents
Breakey & Co, 57-59 Ormskirk Road
Description
Nestled within a sought-after residential area of Ashton-In-Makerfield, this impressive four-bedroom semi-detached home on Falkland Drive offers spacious and stylish family living throughout. Set back from the road, the property boasts a substantial front driveway providing ample off-road parking, accompanied by an extended garage and well-maintained borders that enhance its curb appeal.
Upon entering, you are welcomed into a bright and airy entrance hall which leads into the heart of the home. The ground floor has been thoughtfully configured to maximise space and flow, with a striking open-plan layout that includes a modern gloss kitchen featuring a breakfast bar—ideal for casual dining—alongside a generous lounge and dining area, perfect for entertaining or relaxing with family. The stylish large shower room on the ground floor adds flexibility and convenience to the layout. To the rear, a spacious conservatory with a professionally plastered ceiling creates a seamless transition from indoor to outdoor living.
The rear garden offers a private and tranquil retreat, thoughtfully designed with tiled and paved seating areas for low-maintenance enjoyment. A standout feature is the large koi pond, adding an element of serenity and uniqueness to the outdoor space. A separate wooden garden room houses a hot tub, providing a luxurious spot for year-round relaxation and entertainment.
Upstairs, the property continues to impress with four well-proportioned bedrooms. The master bedroom benefits from built-in wardrobes, offering practical storage solutions, while a contemporary family bathroom completes the upper floor.
This property is a fantastic opportunity for families or those looking for generous indoor and outdoor living space in a desirable location, close to local amenities, schools, and transport links.
EPC Rating: C
Key Features
- Four-bed semi in Ashton-In-Makerfield
- Driveway & extended garage
- Open-plan kitchen, lounge & shower room
- Conservatory with plastered ceiling
- Garden with koi pond & hot tub room
- Master with wardrobes & family bathroom
- Freehold
- EPC - TBC
- Council Tax Band - C
Property Details
- Property type: House
- Price Per Sq Foot: £248
- Approx Sq Feet: 1,309 sqft
- Property Age Bracket: 1970 - 1990
- Council Tax Band: C
Floorplans
Outside Spaces
Garden
Parking Spaces
Garage
Capacity: N/A
Off street
Capacity: N/A
Location
Ashton-In-Makerfield - Wigan
Properties you may like
By Breakey & Co Estate Agents


















