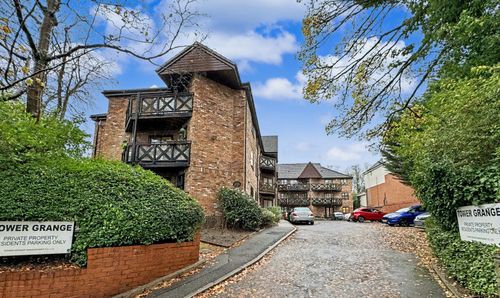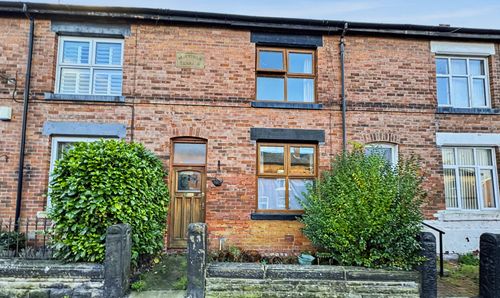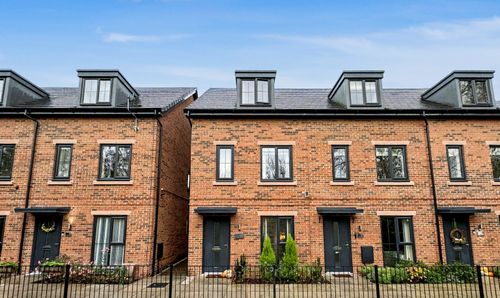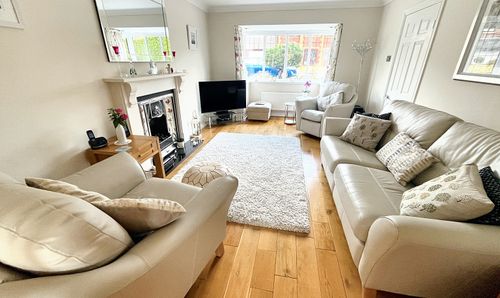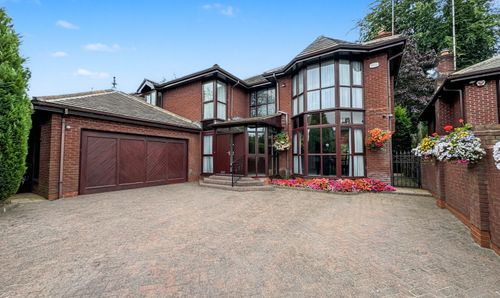3 Bedroom Semi Detached House, Wilton Road, Crumpsall, M8
Wilton Road, Crumpsall, M8
Description
Normie & Company are pleased to bring to market this recently renovated three bedroom semi-detached home located in the popular area of Crumpsall in Manchester and situtated on a quiet residential road. Built in the 1920's, from Accrington stock brick with beautifully restored original stained glass set within double glazing. The property briefly comprises of a storm porch, entrance hallway, lounge, dining room and kitchen to the ground floor. The first floor consists of a landing, three large double bedrooms and a newly fitted family bathroom. The property is ideally located with great links to the motorway network which is just three minutes away, good public transport links with Bowker Vale Metrolink located minutes away, walking distance to North Manchester General Hospital and a bus stop at the end of the road. The property is also close to local shops such as Bakery, Post Office, DIY store, Sainsburys and a short walk to Heaton Park. The property is the left hand side of the semi-detached and the right hand side is also available for sale.
This is a rare opportunity and early viewings are highly recommended to avoid disappointment.
Ground Floor
A recently constructed storm porch with toughened glass double glazing gives access to the hallway. The hallway is accessed via original hardwood front door featuring original stained glass panel and transom with added triple glazing to large living room with original fireplace and restored stained glass into large south facing bay. All rooms benefit from the original solid wood doors throughout. To the rear ground floor, there is an even large dining room with garden views and double glazing. At the rear, there is a recently fitted modern kitchen with contemporary worktop and metro tiling new Zanussi appliances.
First Floor
The hallway on the ground floor gives access to the stairs and first floor landing with access onto the three double bedrooms with garden and woodland views to the rear with newly fitted carpets throughout. All bedrooms have newly fitted carpet throughout. The family bathroom has been newly tiled floor to ceiling and a high quality floor with new bathroom suite and ample storage.
External
To the front there is a good sized front garden with plenty of room for two cars if a driveway is installed.
To the rear, there is a private rear garden secluded garden with secure high fence to perimeter with original brick built outbuilding featuring double glazing and a tiled roof that could suit conversion subject to the usual building regs and planning permissions and the outbuilding also a brick garden store attached and plenty of shrubs and grass too.
There is also path that has a large secure new bespoke wooden high gate.
The home has maintained many original features, including fireplaces in four rooms, deep skirting boards, detailed cornicing and stained glass windows, all of which have been encapsulated into sealed units, making them triple glazed. All window frames in the house feature new high quality professionally fitted UPVC frames and double glazing throughout. House is re-wired with new consumer unit.
EPC Rating: D
Virtual Tour
Key Features
- Semi-detached Home
- Attractive Substantial Family Home
- Stunning Gardens
- Lovingly Renovated
- Walking Distance to Local Transport Links
- New contemporary flooring to all ground floor
- The other side of this semi-detached house also available!
Property Details
- Property type: House
- Property style: Semi Detached
- Approx Sq Feet: 1,087 sqft
- Council Tax Band: TBD
Rooms
Floorplans
Outside Spaces
Parking Spaces
Location
This would make a lovely family home, with great links to the M60, M66 and M62 motorways being only 3 minutes drive away. There is a bus stop at the end of the road (less than 1 minutes walk) with links to central Manchester and also Oldham, and a Metrolink station at Bowker Vale is only 5 minutes walk, making access to Manchester or Bury town centre only minutes away. King David School is a short walk, as are local shops such as a Bakery, Post Office General Store and DIY centre, and also there are Village shops and a large Sainsbury’s only around 1 mile away. North Manchester General Hospital is around a 15 minutes walk away, or a 5 minute drive and Heaton Park is on the doorstep, within a short walk.
Properties you may like
By Normie Estate Agents

