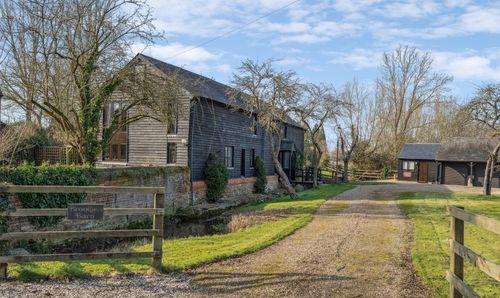Book a Viewing
To book a viewing for this property, please call Tim Russ and Company, on 01844 275522.
To book a viewing for this property, please call Tim Russ and Company, on 01844 275522.
4 Bedroom Character Property, High Street, West Wycombe, HP14
High Street, West Wycombe, HP14

Tim Russ and Company
Tim Russ Ltd, 1 High Street
Description
A fabulous former Malt House with immense charm in the heart of this historic village adjoining West Wycombe Park.
This Grade II Listed Malt House is one of two original malt houses on the Dashwood Estate, dating in origin from the 17th Century, of brick and flint construction under a clay tiled roof. The property was restored by a well known local craftsman and the integrity of the original building has been meticulously maintained. Of note are the York stone flags which were originally from Horseguards behind Downing Street, which are throughout most of the ground floor.
The front door opens into a generous reception hall, off which is the cloakroom and the useful utility room. The kitchen/breakfast room is well proportioned and fitted with a comprehensive range of units incorporating integrated appliances. Off the kitchen is the formal dining room which will accommodate the largest of dining tables. The central hall gives access to the first floor and there is a store room which has been used as an office. The main sitting room is a lovely room with a splendid brick open fireplace and hearth. The fabulous oak framed garden room/orangery was added just six years ago and provides a wonderful outlook over the garden.
On the fist floor there is an impressive landing leading to the bedrooms. The principal bedroom has a fitted ensuite dressing room and a four-piece bathroom. The three further double bedrooms are served by a family bathroom.
OUTSIDE
The property is via double wooden gates between the brick and flint walls, leading to a gravel driveway with ample parking and turning space.
The five car garage has individual sets of doors, light and power. An external staircase leads to the first floor where there is cavernous storage with further potential (subject to planning).
The garden is a delight and faces due south lying within a brick wall perimeter providing a feeling of privacy. There is a large brick paved terrace along the rear of the house, beyond which live colourful beds and borders adjoining a wide expanse of lawn.
EPC Rating: F
Virtual Tour
Key Features
- Fabulous Period Home
- Adjacent to West Wycombe Park
- Walled Garden
- 5 Car Garage Block
- 4 Bedrooms
- 2 Bathrooms
- 3 Receptions
- Kitchen/Breakfast Room
- Orangery
- 0.33 Acre
Property Details
- Property type: Character Property
- Price Per Sq Foot: £406
- Approx Sq Feet: 3,076 sqft
- Plot Sq Feet: 28,567 sqft
- Property Age Bracket: Pre-Georgian (pre 1710)
- Council Tax Band: G
Floorplans
Location
Properties you may like
By Tim Russ and Company





























