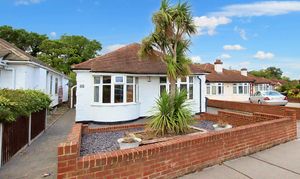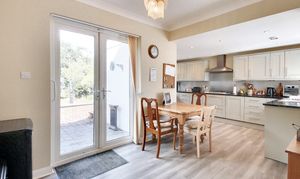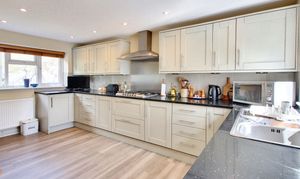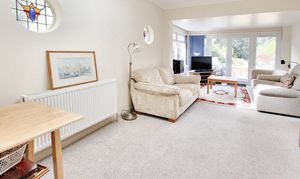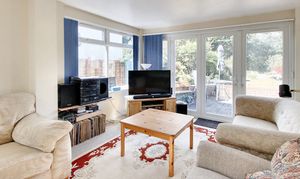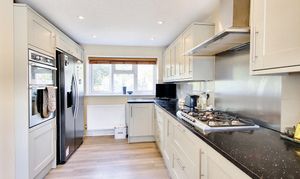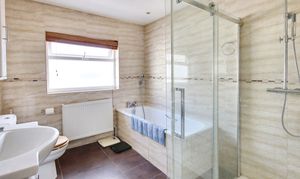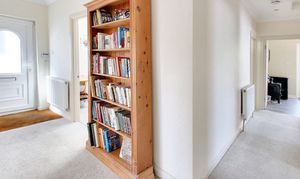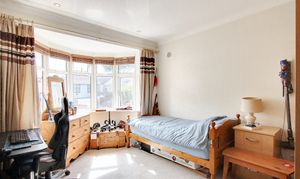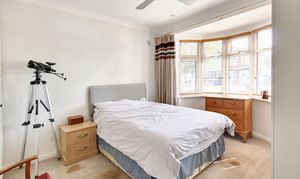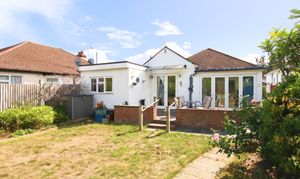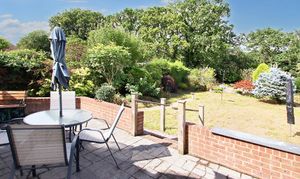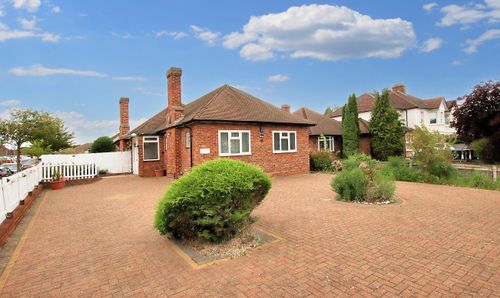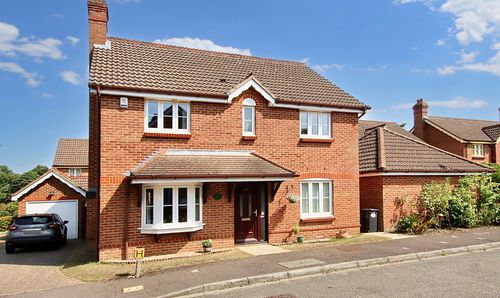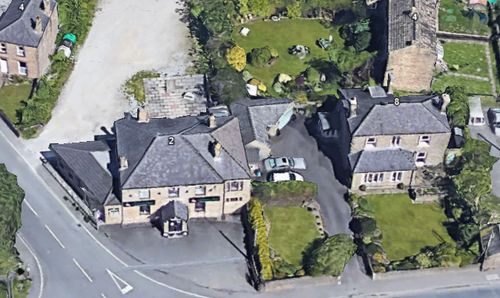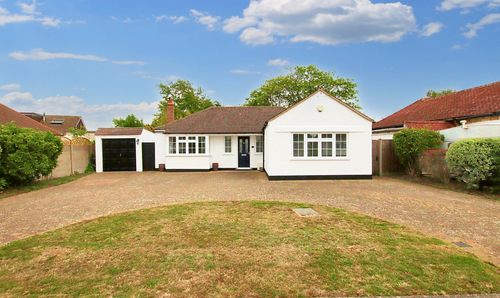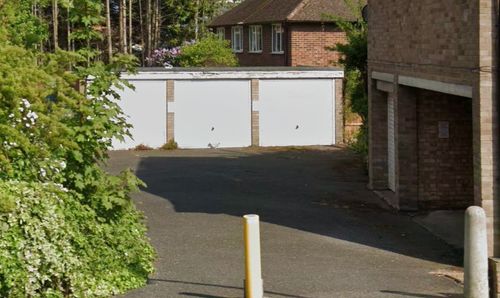Book a Viewing
To book a viewing for this property, please call Allen Heritage, on 020 8656 2525.
To book a viewing for this property, please call Allen Heritage, on 020 8656 2525.
2 Bedroom Detached Bungalow, Chaffinch Avenue, Shirley
Chaffinch Avenue, Shirley

Allen Heritage
Description
This well-located detached bungalow is extremely well presented throughout. Having been redecorated in recent years to a high standard, the property features bright and well-finished accommodation. The delightful lounge measures some 21'7 and can be found at the rear, enjoying leafy outlooks across the rear garden from the bi-folding doors. The luxurious fitted kitchen is open plan to the dining area, providing the perfect space in which to entertain family and friends. Both of the bedrooms are genuine doubles, and there are good-quality floor coverings throughout this superb home. You will also find a luxurious four-piece bathroom suite, a handy utility room, a separate cloakroom, and a most impressive rear garden backing the bird sanctuary. With double glazing, central heating, off-street parking and a burglar alarm, this impressive bungalow needs to be seen to be fully appreciated.
Location
The property is on the right-hand side of Chaffinch Avenue when turning in from The Glade end. Many amenities are within easy reach, these include: Elmers End mainline railway station is within 0.8 of a mile, offering direct services to Central London and easy links into Canary Wharf, local shops and bus routes are within very easy reach. The Tram Link at Arena is within half a mile, serving central Croydon, East Croydon mainline railway station, and Beckenham & Wimbledon Town Centres, with bus routes available on The Glade and Long Lane also very nearby. For further directions, please contact Allen Heritage Estate Agents in Shirley.
The Ground Floor Accommodation
Entrance Hall
Lounge 6.55m (21'6") x 3.17m (10'5")
Bedroom 2 4.26m (14') x 3.37m (11'1")
Bedroom 1 4.50m (14'9") x 3.37m (11'1")
Bathroom 2.84m (9'4") x 2.28m (7'6")
Utility 2.08m (6'10") x 1.34m (4'5")
Separate WC
Dining Area 3.51m (11'6") x 2.86m (9'5")
Kitchen 4.77m (15'8") x 2.54m (8'4")
EPC Rating: D
Key Features
- Delightful Detached Bungalow
- Superbly Presented Throughout
- Impressive 15'8 Fitted Kitchen
- Bright & Spacious 21'7 Lounge Overlooking Garden
- Two Double Bedrooms Both With Bay Windows
- Luxurious Four Piece Bathroom Suite
- Utility Room & Additional WC
- Stunning Rear Garden & Ample Off Street Parking
Property Details
- Property type: Bungalow
- Price Per Sq Foot: £575
- Approx Sq Feet: 1,044 sqft
- Plot Sq Feet: 5,328 sqft
- Property Age Bracket: 1910 - 1940
- Council Tax Band: E
Floorplans
Outside Spaces
Garden
28.00m x 9.00m
A delightful garden with a really leafy and secluded outlook. There is a patio perfect for a BBQ and a lawn surrounded by well-stocked flower and shrub borders.
Parking Spaces
Driveway
Capacity: 2
A neat and tidy frontage providing off-street parking.
Location
Properties you may like
By Allen Heritage
