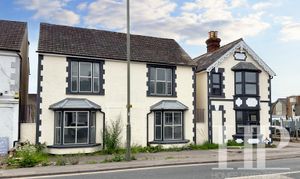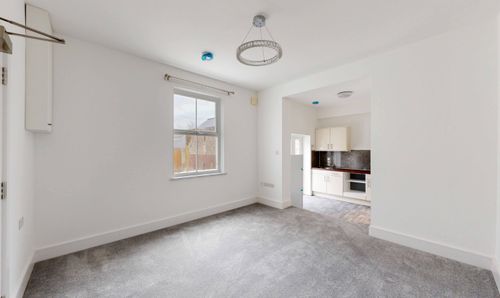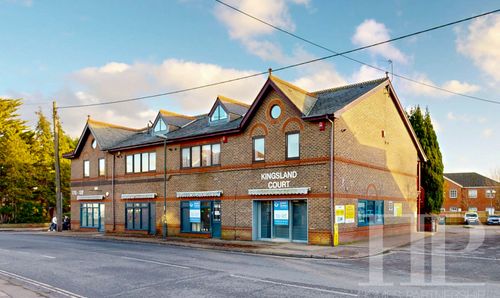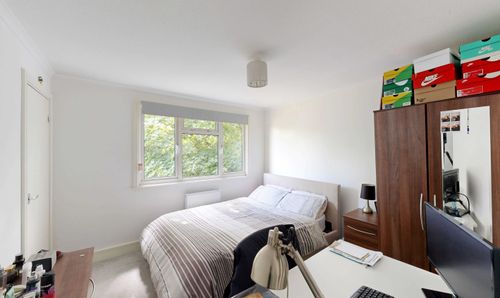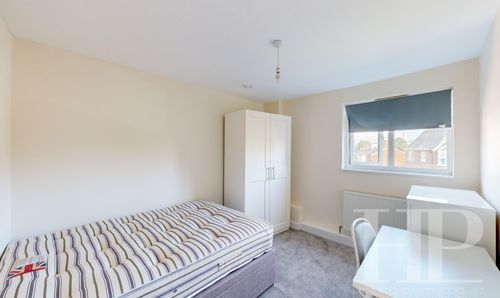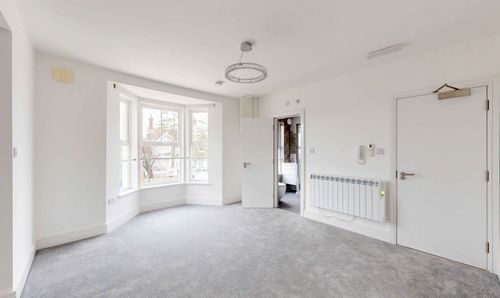1 Bedroom Maisonette, Balcombe Road, Horley, RH6
Balcombe Road, Horley, RH6
Description
Homes Partnership is delighted to bring this one-bedroom ground floor new build to the rental market. This maisonette is accessed via French doors from the rear parking area, into the fitted kitchen, which has a built-in oven & hob. The kitchen is dual aspect with the French doors making indoor/outdoor living easily achievable, and a window to the side. There is an L-shaped lounge/dining room with a window to the rear and doors to both the bedroom and shower room fitted with a white suite. The generous bedroom has a bay window to the front. Outside there is allocated parking for one vehicle, adjacent to the property. The grounds are yet to be finished. The property is located less than one mile from Horley train station and will be offered unfurnished. Available for occupancy from the end of May 2025, we would urge a viewing as this is sure to get snapped up.
EPC Rating: D
Key Features
- One double bedroom ground floor maisonette
- New build property
- L-shaped lounge/diner
- Allocated parking for one vehicle
- Less than one mile to Horley train station
- Offered unfurnished; available immediately
- Dual aspect kitchen with built-in oven & hob
Property Details
- Property type: Maisonette
- Plot Sq Feet: 1,938 sqft
- Property Age Bracket: 2020s
- Council Tax Band: TBD
Rooms
Entrance
French doors open to:
Kitchen
2.77m x 2.64m
Fitted with wall and base level units with work surface over, incorporating a single bowl, single drainer, stainless steel sink unit with mixer tap. Built-in oven and hob with extractor hood over. Wall mounted boiler. Radiator. Window to the side aspect. French doors open to the garden. Opening to:
View Kitchen PhotosLounge/diner
3.73m x 2.87m
The room widens to 4.52 m. An L-shaped room. Radiator. Doors to shower room and:
View Lounge/diner PhotosBedroom
4.57m x 3.53m
The room widens to 4.16 m into the window. Two radiators. Bay window to the front.
View Bedroom PhotosShower room
Fitted with a white suite comprising a shower cubicle, a wash hand basin, and a low-level WC. Heated towel rail. Extractor fan.
View Shower room PhotosMaterial information
Holding Deposit Amount: Equivalent to one weeks rent | Broadband information: For specific information please go to https://checker.ofcom.org.uk/en-gb/broadband-coverage | Mobile Coverage: For specific information please go to https://checker.ofcom.org.uk/en-gb/mobile-coverage |
Travelling time to train stations
Horley By car 4 mins On foot 15 mins - 0.7 miles | Three Bridges By car 14 mins - 4.8 miles | Gatwick By car 12 mins - 4.7 miles | (Source: Google maps)
Floorplans
Parking Spaces
Allocated parking
Capacity: 1
There is allocated parking for 1 car adjacent to the property.
Location
Horley is located in the county of Surrey, south of the towns of Reigate and Redhill, however it lies virtually on the West Sussex county border and Crawley and Gatwick airport are close by. Horley mainline railway station provides round the clock links to London and the town qualifies as a commuter town and it has a significant economy of its own. There is plenty of schooling with one secondary school, three primary schools, two junior schools and two infant schools. The town has its own football club, Horley Town FC and plenty of other sports clubs including cricket, hockey, tennis, bowls and rugby. There is a relatively long high street and the town has plenty of shops, restaurants, pubs and supermarkets. Served by Metrobus bus routes connecting with Redhill, Crawley, East Grinstead and Gatwick Airport, Horley is a great town to live in and caters for all needs.
Properties you may like
By Homes Partnership


