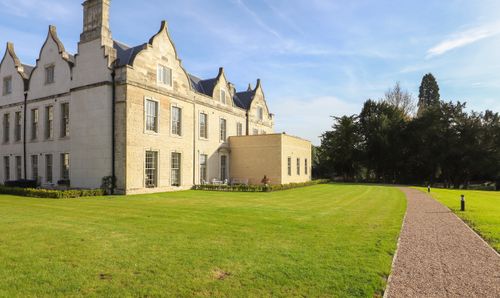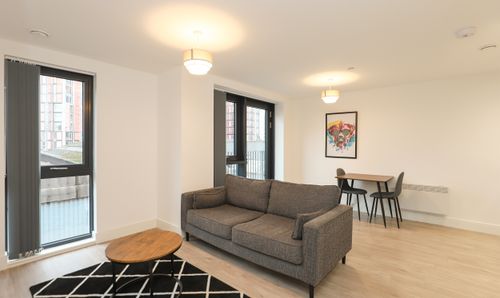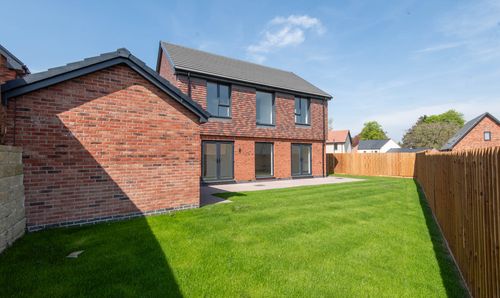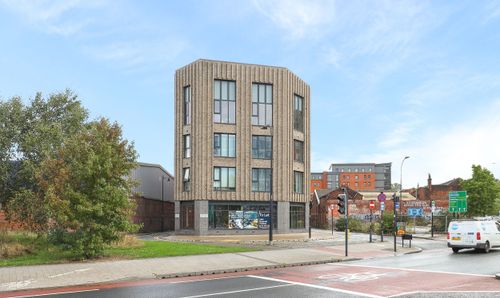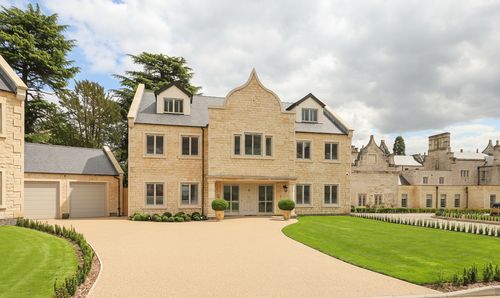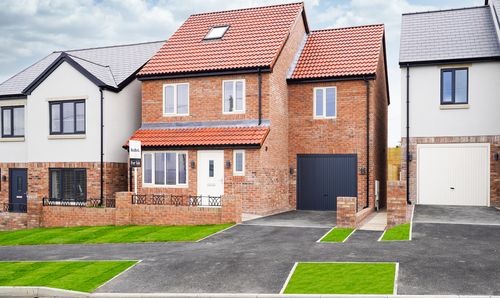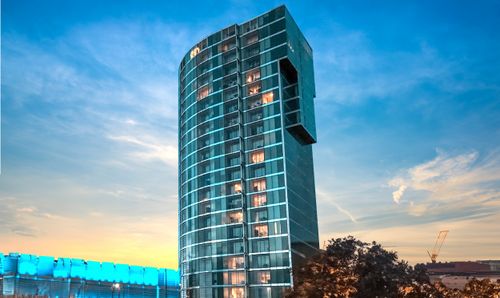2 Bedroom Terraced Town House, Laycock House, Cross Burgess Street, S1
Laycock House, Cross Burgess Street, S1
Description
Laycock House is a truly unique development of four luxury townhouse's in Sheffield City Centre that have been fully restored.
Each property offers spacious open-plan accommodation featuring a dark grey matte kitchen, living/dining space, deluxe bathroom and well-defined sleeping area.
As you enter the properties, each hallway leads you into a light & airy living room, with the feature bay window welcoming in plenty of natural light. The contemporary kitchen boasts integrated NEFF appliances including an induction hob, dishwasher and double oven, as well as textured limestone and wood-effect worktops.
Dependent on which property you are in, the bedrooms benefit from an array of luxury aspects; including dual aspect settings allowing for plenty of natural light, deluxe modern fully tiled en-suite and separate dressing areas.
Laycock House is located within a true mixed-use neighbourhood, which will soon include new homes, work spaces, retail, hotels and food & drink venues. With everything you need right on your doorstep and easy access to Sheffield train station and the Peak District, you're perfectly placed; Living At The Heart Of It All.
PRICES
1 Laycock House: 2 Bed (1048 sq.ft) £335,000
3 Laycock House: 4 Bed (1447 sq.ft) SOLD
4 Laycock House: 3 Bed (816 sq.ft) £335,000
5 Laycock House: 3 Bed (857 sq.ft) £350,000
Please note these exclusive new homes are only available to owner occupiers.
Key Features
- Beautifully Restored Two and Three Bedroom Townhouses
- Located in the Heart of the City
- Overlooking The Picturesque Sheffield Peace Gardens
- Two Deluxe Bath/Shower Rooms With Contemporary Fittings & Fully Tiled
- Modern Kitchen With Integrated NEFF Appliances
- Professionally Designed Interiors With a Contemporary Finish
- Impressive High Ceilings With Character Features
- Walking Distance From New Cafes, Bars, Restaurants, Retail & Train Station
- New Homes Warranty
- High Quality Finishes Throughout
Property Details
- Property type: Town House
- Property style: Terraced
- Approx Sq Feet: 1,048 sqft
- Property Age Bracket: New Build
- Council Tax Band: TBD
- Tenure: Leasehold
- Lease Expiry: 01/01/2271
- Ground Rent: £0.00 per year
- Service Charge: Not Specified
Floorplans
Outside Spaces
Communal Garden
Location
Properties you may like
By Redbrik - Land & New Homes
















