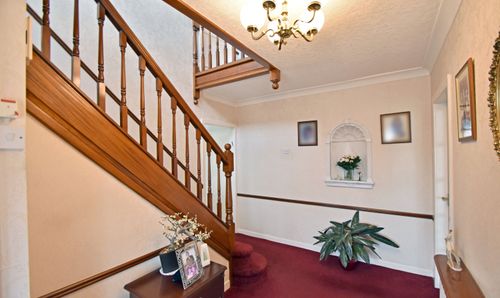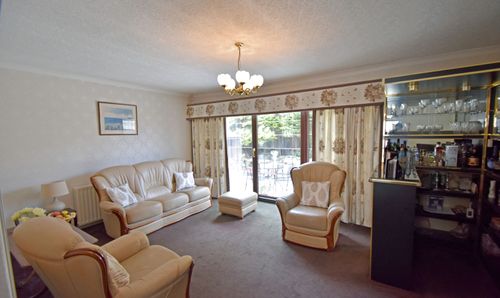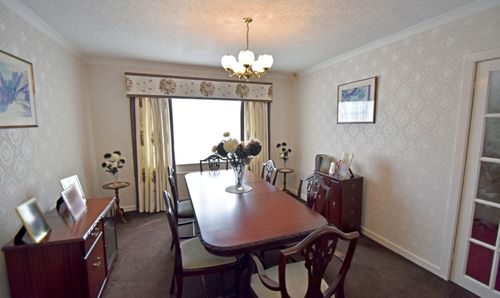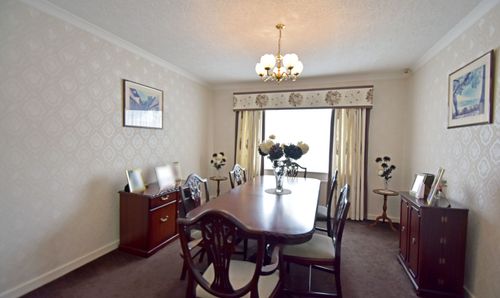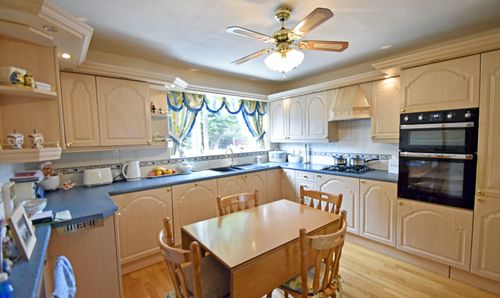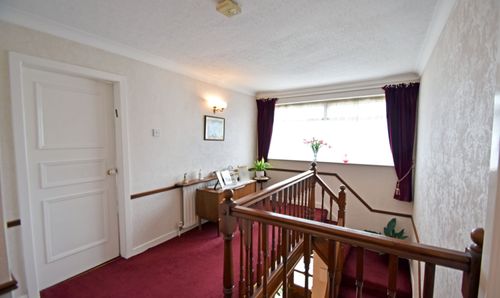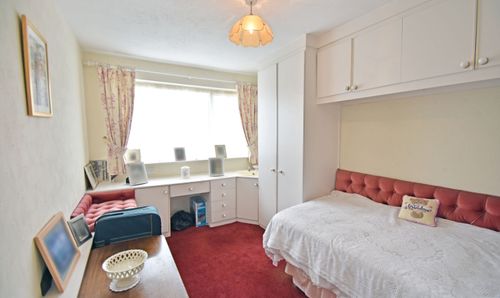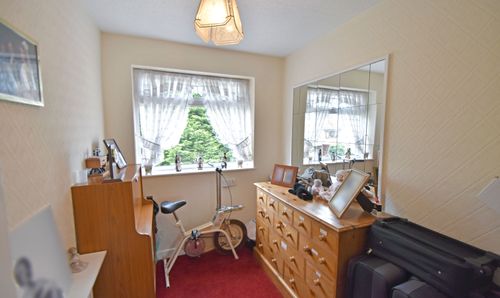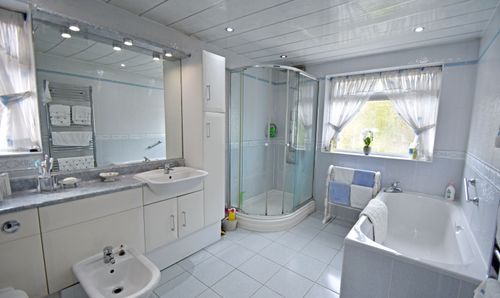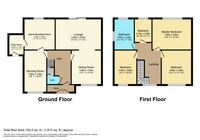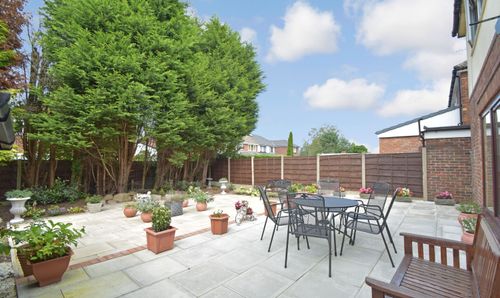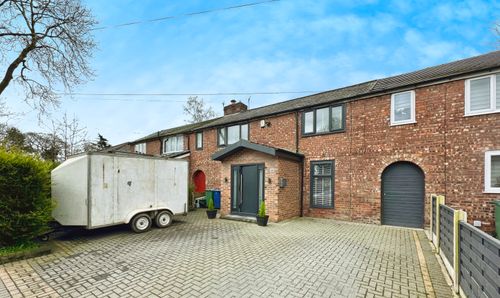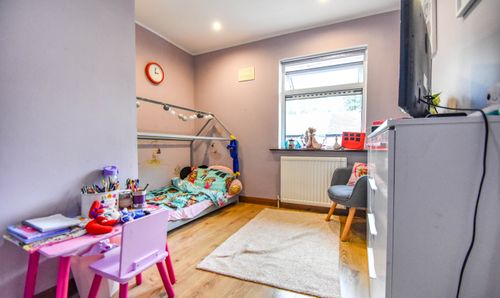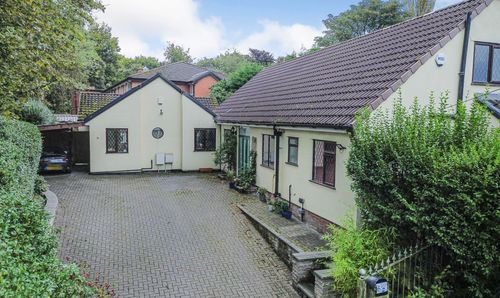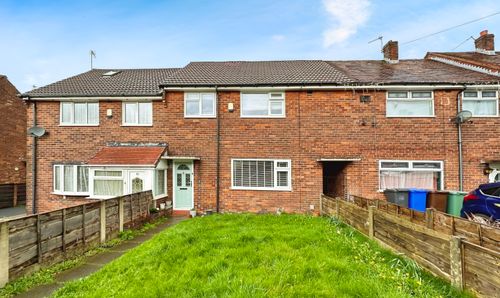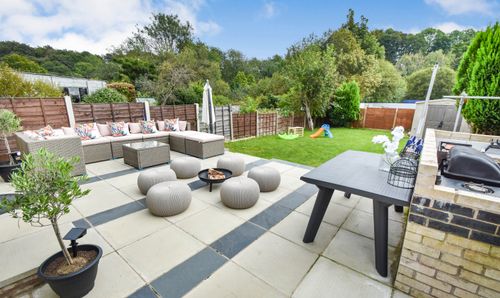4 Bedroom Detached House, Parr Lane, Bury, BL9
Parr Lane, Bury, BL9
Description
A four bedroom detached family home in a convenient location just minutes walking distance to the Metrolink, local shops and other transport links. Some updating is required. The accommodation comprises spacious hallway which leads to generously proportioned rooms, featuring dining room, lounge, den, dining kitchen, utility room and guest WC to the ground floor. At first floor level there are four good sized bedrooms and a super-sized family bathroom. With off road parking for two vehicles to the front and an easy to maintain garden to the rear, this well presented property should definitely make your viewing shortlist.
EPC Rating: E
Key Features
- Dare Built Detached
- Four Bedrooms
- Three Reception Rooms
- Great sized entrance hallway and galleried style landing
- Guest wc and Utility Room
- Popular Location well situated for all amenities
Property Details
- Property type: Detached House
Rooms
Porch
Hallway
Lovely spacious Entrance hallway with access to downstairs Guest wc., Stairs lead to first floor landing with galleried style landing.
View Hallway PhotosGuest wc
Lounge
5.40m x 3.60m
Spacious and bright reception room located to the rear of the property with access through to formal Dining Room. Patio doors lead out onto rear garden.
View Lounge PhotosDining Room
4.00m x 3.50m
Lovely formal dining room which flows nicely into spacious lounge.
View Dining Room PhotosKitchen/Breakfast Room
3.60m x 3.60m
Lovely well appointed kitchen with some integral appliances. Room for dining table.
View Kitchen/Breakfast Room PhotosMorning Room
4.90m x 2.60m
Great sized room ideal to banish the kids to watch tv., or the husbands football room.
View Morning Room PhotosUtility Room
2.29m x 1.70m
Useful room for laundry.
Landing
Lovely galleried style landing with room for occasional furniture and access to four bedrooms and a family bathroom.
View Landing PhotosMaster Bedroom
4.59m x 3.80m
Master bedroom with fitted furniture and of great proportion overlooking the rear of the property.
View Master Bedroom PhotosBedroom Two
4.00m x 3.60m
Double bedroom located to the front of the property with range of fitted wardrobes.
View Bedroom Two PhotosBedroom Three
4.00m x 2.60m
Great sized single bedroom with range of fitted bedroom furniture. This room is located to the front of the property.
View Bedroom Three PhotosBedroom Four
2.70m x 2.00m
Single bedroom located to the rear of the property.
View Bedroom Four PhotosBathroom
3.60m x 2.40m
Beautiful five piece family bathroom with sep. walk in shower cubicle and decorative tiling to appropriate areas.
View Bathroom PhotosFloorplans
Outside Spaces
Garden
The front garden is enclosed and offers off road parking with planted borders and entrance gate. The rear garden is low maintenance and of good proportion with room for alfresco dining and garden shed.
View PhotosParking Spaces
Driveway
Capacity: 2
Driveway for two family vehicles.
Location
Parr Lane is a convenient location with easy access to local shops, schools, transport links and a short distance to the Metro Link Station at Whitefield. Whitefield has an abundance of bars, restaurants etc., within walking distance to the property.
Properties you may like
By Normie Estate Agents























