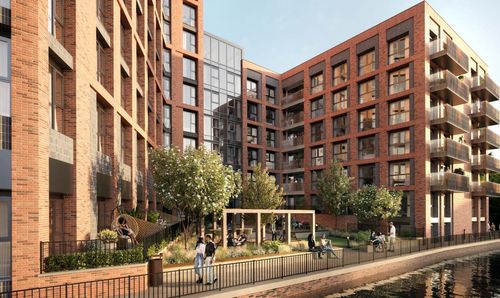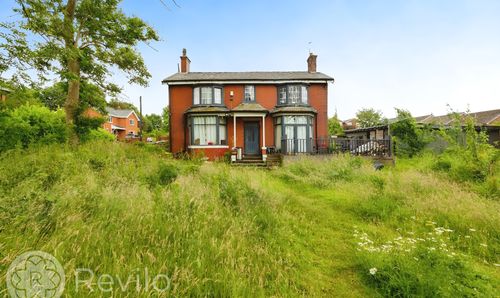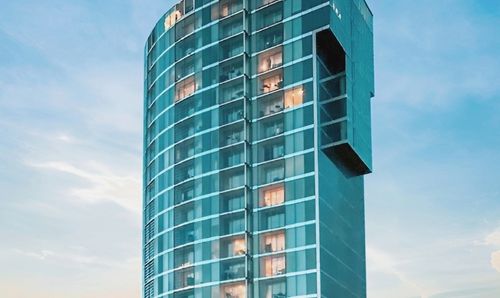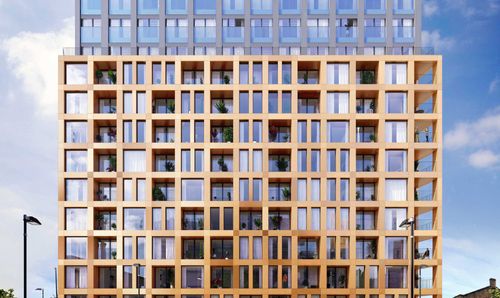4 Bedroom Terraced Cottage, Edenfield Road, Norden, OL12
Edenfield Road, Norden, OL12
Description
Nestled in a quaint village setting, this timeless property presents a unique opportunity to own a 4-bedroom substantial stone cottage exuding charm and character. Boasting a versatile layout spread over three floors, this inviting abode features a welcoming open plan kitchen diner, ideal for hosting gatherings and creating memorable family moments.
The elegant interior is further enhanced by a traditional cellar, alongside modern comforts such as double glazing, gas central heating and a cosy multi-fuel burner. Designed for practicality and style, this residence is meticulously maintained and offers a warm ambience throughout, ensuring a comfortable retreat for its inhabitants and has recently had a new bathroom suite fitted.
Stepping outside, the property showcases a delightful outdoor space that complements its traditional façade. A pavement-fronted stone cottage with side gated access leads to the rear yard, where a paved patio seating area invites relaxation and al-fresco dining amidst a fenced boundary for enhanced privacy.
The convenience of on-street parking to the front of the property ensures easy access for residents and visitors alike, making this charming cottage a desirable location for those seeking a harmonious blend of indoor comfort and outdoor tranquillity.
Embrace the peaceful ambience and picture-perfect surroundings of this well-crafted retreat, offering a harmonious balance between modern amenities and timeless allure in a sought-after village location.
EPC Rating: D
Key Features
- Substantial Stone Cottage
- Open Plan Kitchen Diner
- Cellar
- Multi Fuel Burner
- DG & GCH
- Rear Yard
- On Street Parking
- Set Over Three Floors
Property Details
- Property type: Cottage
- Approx Sq Feet: 1,366 sqft
- Property Age Bracket: Victorian (1830 - 1901)
- Council Tax Band: B
Rooms
Entrance Vestibule
1.01m x 1.12m
Lounge
4.14m x 4.67m
Cellar
Second Floor
Bedroom Two
4.63m x 4.69m
Revilo Insight
Local Authority - Rochdale / Council Tax Band - Band B / Year Built - Before 1900 / Land Registry - Title Number GM242468 / Tenure - Freehold.
View Revilo Insight PhotosFloorplans
Outside Spaces
Yard
Pavement fronted stone cottage with side gated access leading to the rear yard with paved patio seating area and fenced boundary.
Parking Spaces
On street
Capacity: 1
On street parking to the front of the property.
Location
Properties you may like
By Revilo Homes & Mortgages- Rochdale












