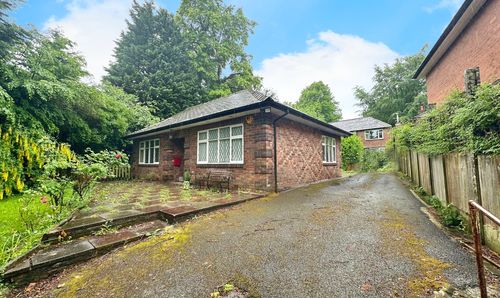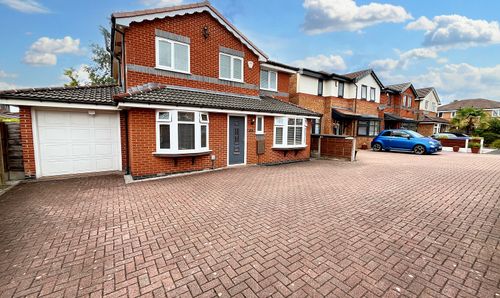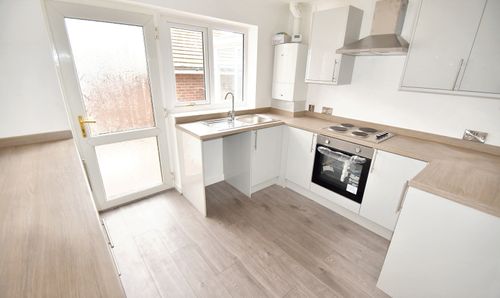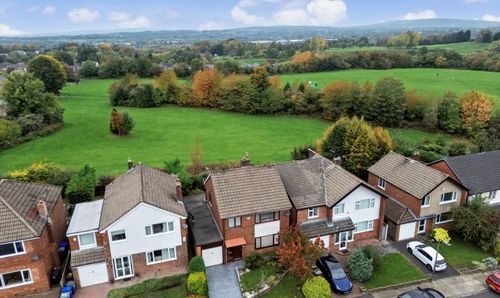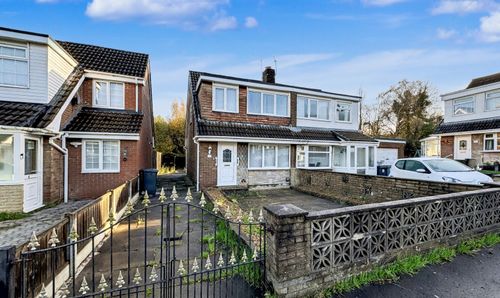4 Bedroom Semi Detached House, Hilton Lane, Prestwich, M25
Hilton Lane, Prestwich, M25
Description
A substantial four bedroom semi detached house occupying an elevated position on Hilton Lane in Prestwich. Internally the ground floor accommodation provided consists of a porch, a welcoming entrance hallway, spacious front aspect dining room with bay window, rear aspect lounge with bay and access to rear garden, kitchen and utility room. At first floor level a good sized landing leads to the bathroom and four double bedrooms, the rear bedrooms enjoying fantastic views over the rear garden and golf course. To the rear of the property there is an extensive and spacious lawned garden with patio areas leading to a rear service road with two parking spaces, a detached single garage (in need of refurbishment) and walks along the neighbouring scenic golf course. If you are looking for a superb sized family home in a most popular location with beautiful open views to both front and rear, then look no further! This wonderful home should definitely make your viewing shortlist. Book your viewing today to avoid disappointment.
EPC Rating: F
Virtual Tour
Key Features
- Four bedrooms
- Semi detached house
- Beautiful period features
- Spacious double bedrooms
- Beautiful views to both front and rear
- Golf course views to the rear
- Large rear aspect lawned gardens with patio areas
- Two off road parking spaces
- Detached single garage
Property Details
- Property type: House
- Property style: Semi Detached
- Council Tax Band:
Rooms
Porch
Hallway
3.31m x 3.58m
A bright and welcoming entrance hallway providing access to all rooms as follows:
View Hallway PhotosDining Room
4.33m x 3.78m
A spacious front aspect dining room with ample room for full dining room furniture. Bay window overlooking the front garden.
View Dining Room PhotosLounge
4.26m x 5.25m
Rear aspect spacious lounge with doors opening out onto the rear garden.
View Lounge PhotosKitchen
3.38m x 4.38m
Rear aspect kitchen of a good size with centre island and ample cupboard space.
View Kitchen PhotosUtility Room
1.64m x 3.70m
Handy utility room accessed from the kitchen with door out to rear garden.
View Utility Room PhotosBedroom 1
4.62m x 3.78m
Front aspect double bedroom with fitted wardrobes and a sink. Bay windows offer an elevated view over the front garden.
View Bedroom 1 PhotosBedroom 2
3.38m x 4.38m
Rear aspect double bedroom with fitted wardrobes and walk in store room.
View Bedroom 2 PhotosBedroom 3
4.26m x 2.92m
Rear aspect double bedroom with bay windows offering views over the rear garden and golf course beyond.
View Bedroom 3 PhotosBedroom 4
3.02m x 3.78m
Front aspect double bedroom with fitted wardrobes, currently utilised as a home office.
View Bedroom 4 PhotosBathroom
3.02m x 1.78m
Bathroom to the side of the property with pedestal wash hand basin, side paneled bath and WC.
View Bathroom PhotosLanding and Loft
4.26m x 1.42m
A good sized and well lit landing leads to all rooms and provides access to a boarded loft of approximately 20’10”ft x 14’4”ft via a pull down ladder.
Floorplans
Outside Spaces
Garden
To the front of the property there is an elevated lawned garden of a good size. To the rear of the property there is an extensive and spacious lawned garden complete with patio areas and views beyond out into the golf course.
View PhotosParking Spaces
Off street
Capacity: 3
There is a rear service road that runs along the golf course leading to a detached single garage in need of full refurbishment and remedial work as well as two parking spaces level with the property immediately at the rear of the garden.
Location
Just a few miles driving distance from Manchester City Centre, Prestwich is an area constantly growing in popularity and holds a wide appeal to a variety of people. For commuting convenience, Prestwich has easy access to Junction 17 of the M60 and has the best of Manchester's transport links including two Metrolink stations and all of the area's major bus routes. If the great outdoors is your thing, Prestwich is also home to one of the country's largest municipal parks Heaton Park, as well as fantastic walks provided by Prestwich Clough, and spaces for the kids to play in St Mary's Park. After you have had your fill of fresh air, why not take a short stroll to Prestwich Village with its numerous and trendy eateries, bars, cafe's and retailers. Home to some of the best schools in North Manchester it is easy to see why Prestwich is on trend and growing in popularity for a range of different buyers. Share the Prestwich love and visit our Love M45 & M25 community group on Facebook today.
Properties you may like
By Normie Estate Agents
.jpg)

