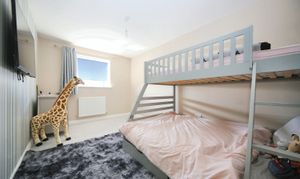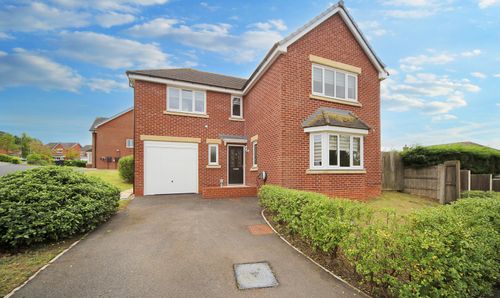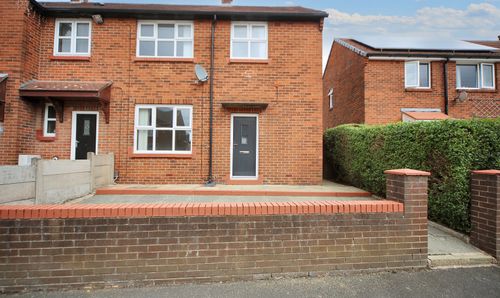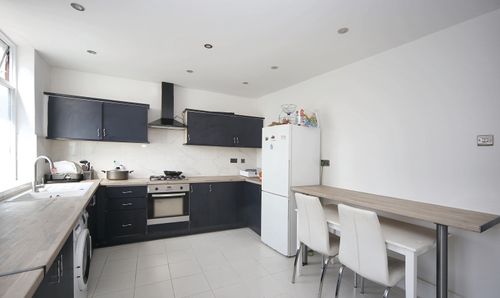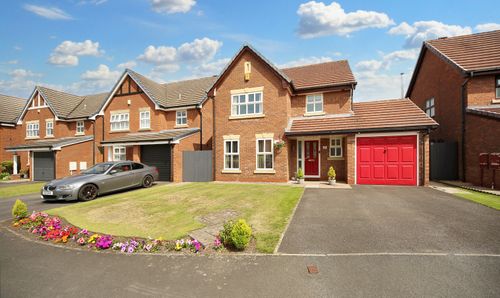Book a Viewing
To book a viewing for this property, please call Breakey & Co Estate Agents, on 01942 238200.
To book a viewing for this property, please call Breakey & Co Estate Agents, on 01942 238200.
5 Bedroom Detached House, Lindley Avenue, Orrell, WN5
Lindley Avenue, Orrell, WN5

Breakey & Co Estate Agents
Breakey & Co, 57-59 Ormskirk Road
Description
Nestled on the highly regarded Lindley Avenue in the heart of Orrell, Thirlmere is a truly impressive detached family home offering exceptional living space, quality finishes, and a prime position within a peaceful residential setting. This substantial property is beautifully presented throughout and offers a perfect blend of style, practicality, and modern comfort.
To the front, the home is set back behind a generous driveway providing ample off-road parking, with a well-maintained lawned garden and an attached garage for additional convenience. A welcoming entrance hall leads into a spacious lounge, complete with a bay window and fitted carpet, creating a cosy retreat from the expansive open-plan living space beyond. The rest of the ground floor is finished with sleek tiled flooring, giving a sense of continuity and light.
The heart of the home lies in the truly stunning open-plan kitchen, dining, and family room. Perfect for both everyday living and entertaining, this space features high-end integrated appliances, striking granite worktops, and a breakfast bar ideal for casual dining. In the family area, a stylish media wall with a feature fire offers a central focal point, while Velux windows and large sliding glass doors flood the space with natural light and provide a seamless connection to the rear garden.
A separate utility room adds further practicality, offering access to both the garden and the garage. A ground floor WC completes the downstairs accommodation.
To the first floor, the main bedroom is a luxurious sanctuary, boasting a lovely feature window, dedicated dressing room, and a sleek en-suite shower room. Three further well-proportioned bedrooms are served by a modern family bathroom, which includes both a separate bath and walk-in shower – perfect for growing families.
The second floor offers a fantastic additional double bedroom with built-in wardrobes, another en-suite, and access to a substantial storage area, ideal for seasonal items or hidden workspace potential. Throughout the property, oak internal doors add a touch of elegance and warmth.
Externally, the rear garden is not overlooked and features a combination of Indian stone paving and a well-kept lawn, creating a stylish yet low-maintenance outdoor space ideal for family life or summer entertaining.
Homes of this calibre and size in such a desirable location are rarely available. Early viewing is highly recommended to fully appreciate everything Thirlmere has to offer.
EPC Rating: B
Key Features
- Detached with drive, lawn & garage
- Bay-fronted lounge, tiled floors
- Open-plan kitchen/family room, granite tops
- Utility with garden & garage access
- 5 beds, 4 baths incl. 2 en-suites
- Private garden with Indian stone & lawn
- Freehold
- EPC - B
- Council Tax Band - F
Property Details
- Property type: House
- Price Per Sq Foot: £226
- Approx Sq Feet: 2,214 sqft
- Property Age Bracket: 2010s
- Council Tax Band: F
Floorplans
Outside Spaces
Front Garden
Rear Garden
Parking Spaces
Driveway
Capacity: 4
Location
Orrell - Wigan
Properties you may like
By Breakey & Co Estate Agents





















